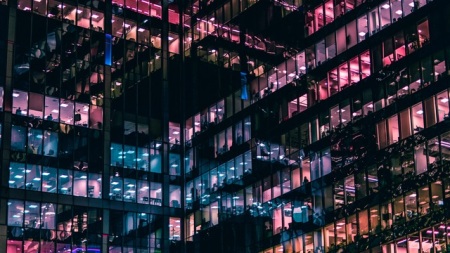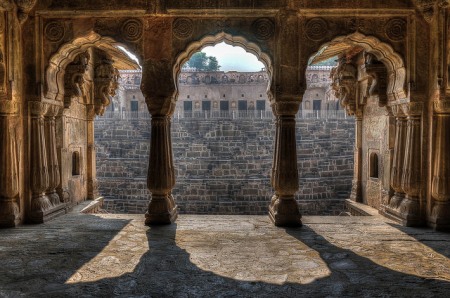
Windows are surface elements with great presence on both exterior and interior sides. It is fairly a complex entity against the comparatively simplistic wall, but a surface that is penetrable. Its surface is very dynamic, due to the continuous variations in views through it and the vivid reflections on the glass surface. The contextual conditions like climate, illumination, distance and angle of observation and the purpose of use and multifarious position of the shutters continuously reshape the perceived form of the window.
The external changes are reflected as a reverse mirror image in the glazing surface, and the interiors get revealed through an iridescent surface. A window, as a single picture frame, simultaneously reveals the changes occurring in the interiors as well as exteriors. The dynamism of the window gets enhanced further by the framing, masking and filtration of the perception.

Looking out Chand Baori Stepwell Rajasthan India Flickr Image. > https://flickr.com/photos/bpprice/12043141995
A window is like a membrane with degrees of permeability. It may not permit one to go through it, but allows to stretch out through the sensorial faculties. We see, smell, listen and feel the other side through the window. The connection to the other side of the window is always short and casual. The frugal experience stimulates one to go across it, albeit by other means. Doors are dilemmas, either go out or remain in, but a window provides no such options. A person on outside of a window perceives the safety in the interior, and the one in a bounded space realizes the freedom and diversity of experiences available outside. Windows have been used for opening out the interior spaces or for bringing in the exteriors. 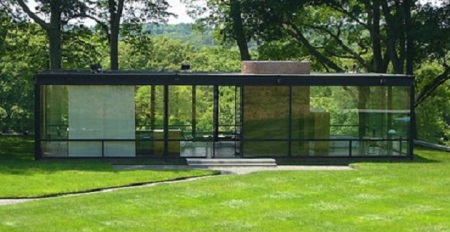 Glass house by Philip Johnson New Cannan, CT USA : Wikipedia image by Staib
Glass house by Philip Johnson New Cannan, CT USA : Wikipedia image by Staib
The historical window with opaque glazing of heavily coloured pot glass was extremely colourful but dead static. As the glass became thinner and lighter in colour, the changes in outside levels of illumination began to be noticed on the interior face. This was aided by the use of water white Cristallo glass. Interiors seemed now much more natural, and attuned to the outside changes in luminescence. Till 19th C windows were vivid elements in an otherwise static exterior or interior surface. The Cristallo glass, outside was a dull metal like an opalescent surface, but new clear glass with better casting, polishing and fire finishing began to be iridescent.
Reflection in Windows : maxpixel.freegreatpicture.com/Reflection
The glass was recognized as having two distinctly different faces. Iridescent on the outside face due to reflections and a ‘water-white’ flawlessly clear and non glossy surface on the interior face. Corbusier used the opaque iridescence of the exterior surface to juxtapose the exterior masonry or cement surfaces. But FLW used the deep shadows to eliminate the exterior iridescence and added colour staining and patterning to break the transparency. Mies used the exterior mirror like gloss to reflect the changes occurring in the surroundings concurrently juxtaposing the interiors. This helped to reduce the massiveness of the built-form.
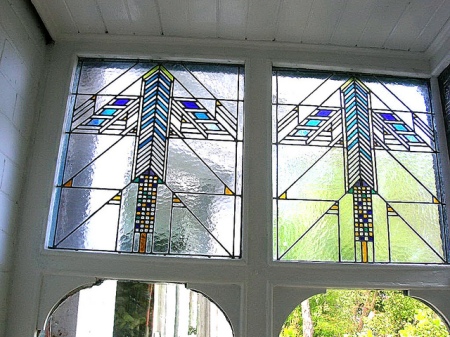
FLW Window with masking of Pattern > Flickr Image by Hardisty
Window glass is now often used to assimilate the realities of interior and exterior on a very large joint-less screen. The mix creates a very vivid object, like a water body reflecting both the sky and the floor. Metalized opaque glass belies the two-way transparency of a see-through element.
Wall to wall glass openings dissolve one or many sides of a volumetric space, reshaping its perceptive size, scale and extent. The spatial illusion becomes more intriguing when such a large reflective glass surface is used. Wall corners, large stretches of surfaces, acutely angled spaces, stubborn elements like columns and piers are dissolved by illusion of windows through mirroring effect of glass.
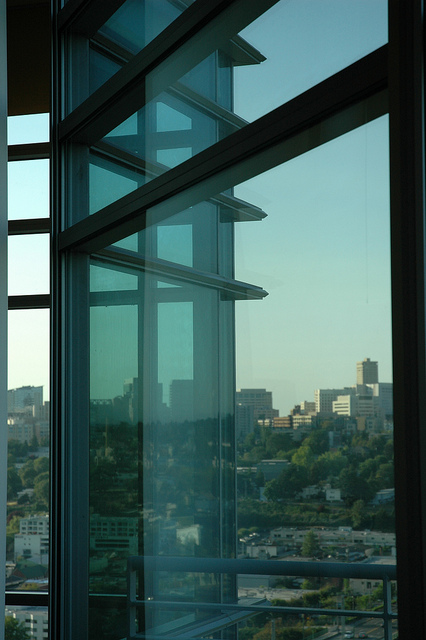
Corner in Glass > Flickr image by Wonderlane > https://www.flickr.com/photos/wonderlane/4889566212
We are conditioned to expect certain spatial effects in a space. And glass is an effective tool for breaking that anticipation. A narrow space visually gets widened by a glass opening. Skylights and clerestories add ‘lightness’ to the space. Lights such as roof holes focus the attention. Openings, depending on their location and nature redefine the space configuration. The stratification of view to the outside offers different scale to the space. Significantly bright areas highlight the details, and so are perceived and registered, more effectively then darker zones. A window becomes an element for changing a space, intentionally and accidentally.
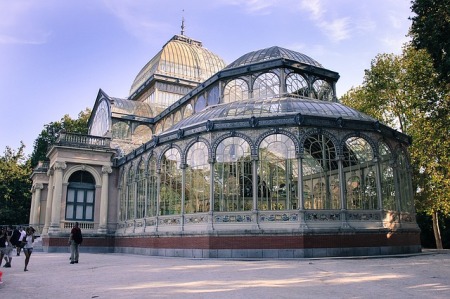
Madrid Crystal Glass palace Pixabay image by IvanPais Espanol
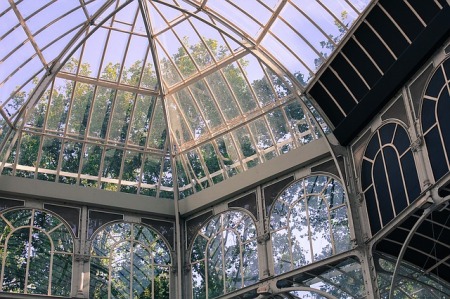
Madrid crystal glass palace > Pixabay image by IvanPais Espanol
Windows are furrowed gaps into an otherwise solid barricading mass. The depth is highlighted due to the dark interior, and shadows cast by strong and directional light. The shadows as a form creating element was very well exploited by L. Kahn in his Asian buildings. The same effect at a micro scale and in repetition creates a lattice, used in Indian Architecture. Windows like, bay, bow, Mashrabiya and oriel have been used to enlarge interior spaces and also to correct the interior shape of the space. Zarokhas add to the interior space but have also been used to undulate the exteriors.
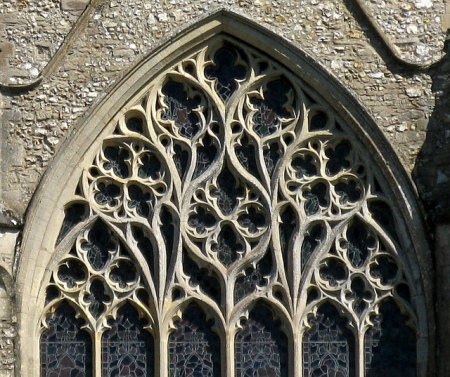
Gothic window tracery Snettisham Norfolk England > Flickr Image by Spencer Means > https://flickr.com/photos/hunky_punk/7511302668
Masking has been very commonly used to change the character of the windows. Greek and Roman architecture subdued the openings as a secondary and less visible layer. Romanesque windows once again came to the surface, but openings were framed by the semi circular arch. Coordinating several windows was a difficult design issue, as the height of the rounded arch was defined by the width of the opening. Gothic architecture solved the problems of geometric composition, by of pointed arch. It also created a system of subdividing the window opening through mullions, transoms and glazing bars. The window opening was masked by traceried patterns. Window masking became an effective tool to overcome the deficiencies of glass, size, clarity and impurities. The deficiencies made the windows subservient entity of the load-bearing structure. Glass houses, orangeries, etc. allowed windows to define a space without the use of a wall. The need for very large and deep sun lit spaces for bus depots, railway stations, markets, and factories redefined the Windows’ spatial nature.
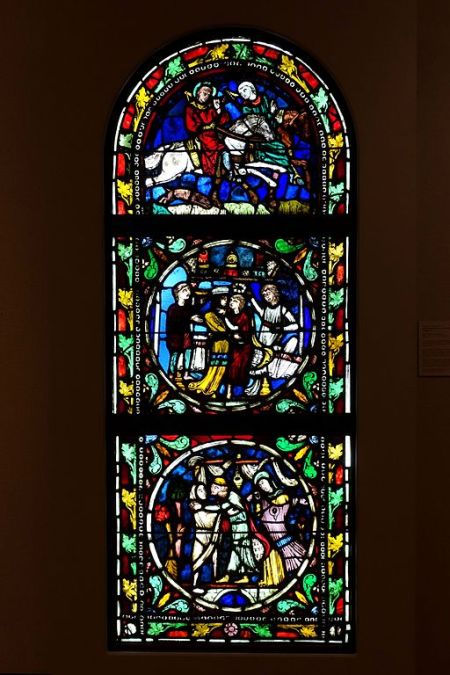
Pot Metal Glass stained Window Exhibit in Krannert Art Museum : Wikipedia Image
Framing is a property of all openings. Openings have their sides and mid members within the view cone depending on the point of observation. Palladio masked and framed the exterior face of the opening. The double-hung sash windows did the same on both, exterior and interior face. Framing is now used as an inevitable joint management system, and but often made imperceptible. Stratification (window openings’ position @ low, mid or higher level with reference to height of the user or the task plane) is an important ergonomic parameter that affects the spatial perception.

Elgin Cathedral > Wikipedia image by Billreid
Transparency is a quality of the glass, and the most important aspect of the surface of the opening. A window opening in the form of a glass curtain wall or shop front, shows up the space in its exterior surface configuration, and also the spatial depths of its interiors. The simultaneity of the exterior and interior spaces adds to the dilemma of the physical reality vs the virtual reality.

