
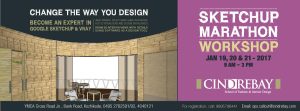
Technological innovations are the very backbone of the dynamic world of architecture. Those unwilling to learn the latest tech releases or are ignorant of the same will find themselves lagging far behind in the race towards creating the perfect structure. After AutoCAD 2D-3D, 3DsMax, Revit, ArchiCad and other similar tech inventions, the simplest to enter the market was the SketchUp. One of the most highly rated programmes by both professionals and amateurs; SketchUp is fast gaining the reputation of being the Numero Uno programme for architects.
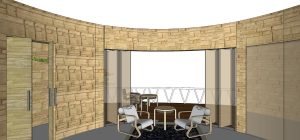
SketchUp, which was formally known as Google SketchUp is a 3D modelling, computer program that aids in a wide range of drawing applications including architectural ones, interior design, landscaping, among others.
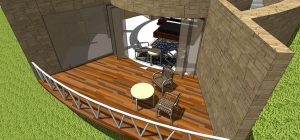
An architect/designer has limited time to create a prototype that will leave a lasting impression on their clients. Therefore, it is important to create technology that enables the designers to create their prototype faster and in a hassle-free manner. To address these issues Ms Khushboo Agarwal, an Asst. Prof. in Jhulelal Institute of Architecture, Nagpur and a visiting faculty at Cindrebay School of Interior Design, has created a workshop, on how to use SketchUp (SketchUp8). The workshop explores the various advantages offered by this software. The workshop which will be held on January 19, 20 and 21 at Cindrebay School of Interior Design, Calicut will cover the following aspects – 3D Modelling, Walk-thru, V-Ray Rendering, Exporting model to Max and Plugins.
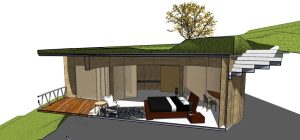
Why SketchUp?
We all have this need of converting our creation in 3D. We want to see it coming live and feel its volume and see its form. The process is thrilling! But not all of us have time, machine capacity, affordability; technological bend to learn 3D modelling software’s like 3DS Max, Revit, ArchiCad, Rhino, Grasshopper, etc. Learning these softwares often mean digging in pockets and time! Even after learning you need a powerful machine to work on it in its full capacity. So we tend to stay technologically starved and yet constantly feel the need and thirst of seeing our creation taking form!
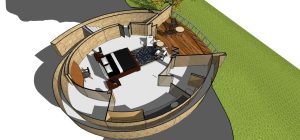
Here, SketchUp comes as a life support system to save us from all the drama! After working extensively on 3DS Max, SketchUp came like a hands-on tool saving immense amount of time and energy. It is exactly what you want it to be, extremely easy and organized! You can see your design development in real-time. You don’t spend time thinking on how to do rather you spend time on being creative with your ideas! You’ll not stop using SketchUp ever and will keep on exploring its endless possibilities.
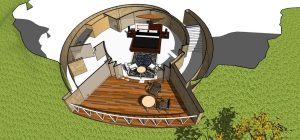
SketchUp – Advantages:
1. Quick and easy to use.
2. Less learning graph as compared to 3DS Max or AutoCAD.
3. No need to figure how to work the interface. Focus more on what you want to create!
4. Gain accuracy in a short span of time.
5. Consumes less disk space and RAM. Therefore, no need to invest in heavy machine for its smooth functioning.
6. Licensed version costing only $590 is cheaper than any other 3D modelling software.
7. One can see 3D development in real time, no need to render to see the result.
8. One can import as well export model easily in Rhino, 3DS Max or AutoCAD.
9. Can produce walk-throughs.
10. Shortens V-Ray render plug-in enabling one to produce realistic views.
11. With the support of plug-in, one can also produce complicated 3D models!
How to Register for the workshop?
Total seats available are 30
Fee for student participants is Rs.2000/- per head.
For professionals, the fee is Rs.3000/- per head.
Fee for Cindrebay alumni is Rs 2000/-
A Group of 5 will get 10% discount.
Participants should bring their own Laptops/PCs.
Enrolment can be made by filling out the form given below.
To enrol please fill out the online form.
