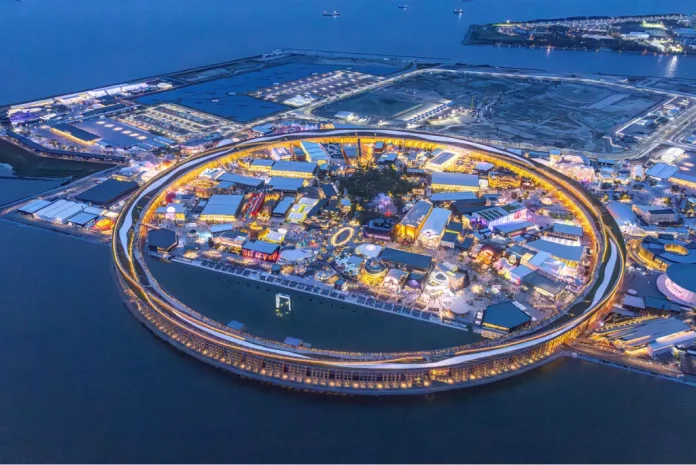
When Sou Fujimoto’s monumental timber ring first appeared over Yumeshima Island, it signaled not merely the opening of a world exposition, it rather declared a global search for new models of living. Expo 2025 Osaka, held from 13 April to 13 October 2025, invited the world to collectively reimagine the question at its core: “Designing Future Society for Our Lives.” Far from a conventional fairground of pavilions, it became a city of experiments, where nations, institutions, creators, and citizens explored how architecture, technology, culture, and policy could intersect to define the next era of human life.
Framed by three sub-themes: Saving, Empowering, and Connecting Lives, the Expo posited that future societies would be built not by spectacle alone, but by ethically grounded innovation. From healthcare breakthroughs to sustainability models, and from inclusive digital tools to traditional crafts reinterpreted for the 21st century, the Expo became a living forum for the ideas that will shape human resilience and collective imagination.
The Integral Grand Ring
The defining architectural feature of the entire Expo was undeniably the 2-kilometre-long Grand Ring. Conceived by the celebrated Japanese architect Sou Fujimoto, this monumental, ring-shaped wooden structure encircled the entire 155-hectare site. More than a landmark, the Grand Ring was a piece of integrated, functional infrastructure.
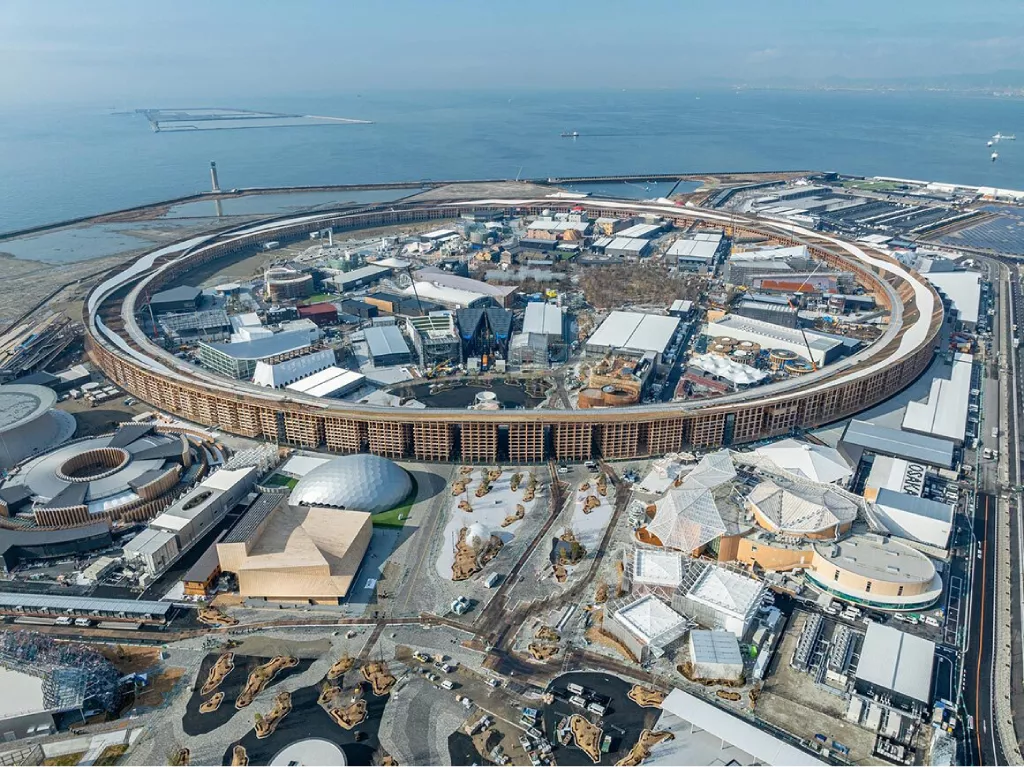
This structure achieved recognition as the world’s largest timber architectural structure, setting a Guinness World Record. Its design philosophy was deeply aligned with the theme, symbolizing the unity and circularity of life, offering visitors an elevated, sheltered promenade that simultaneously offered panoramic views of the entire “City of Life.” The ring bound the diverse international pavilions, self-built, modular, and shared, into a cohesive global community.
A Laboratory of Pavilions: Innovation in Built Form
The Expo functioned as a vast, open-air laboratory where architects and designers experimented with materials, technology, and storytelling to create engaging experiences.
The Gold Standard in Design:
Among the 45 awards presented to participants, the Gold Award for Best Architecture and Landscape (in the self-built category) was claimed by Lina Ghotmeh Architecture for the Bahrain Pavilion, titled “Connecting Seas.” This win underscored the global recognition for architecture that prioritizes climatic intelligence, cultural continuity, and spatial poetry.
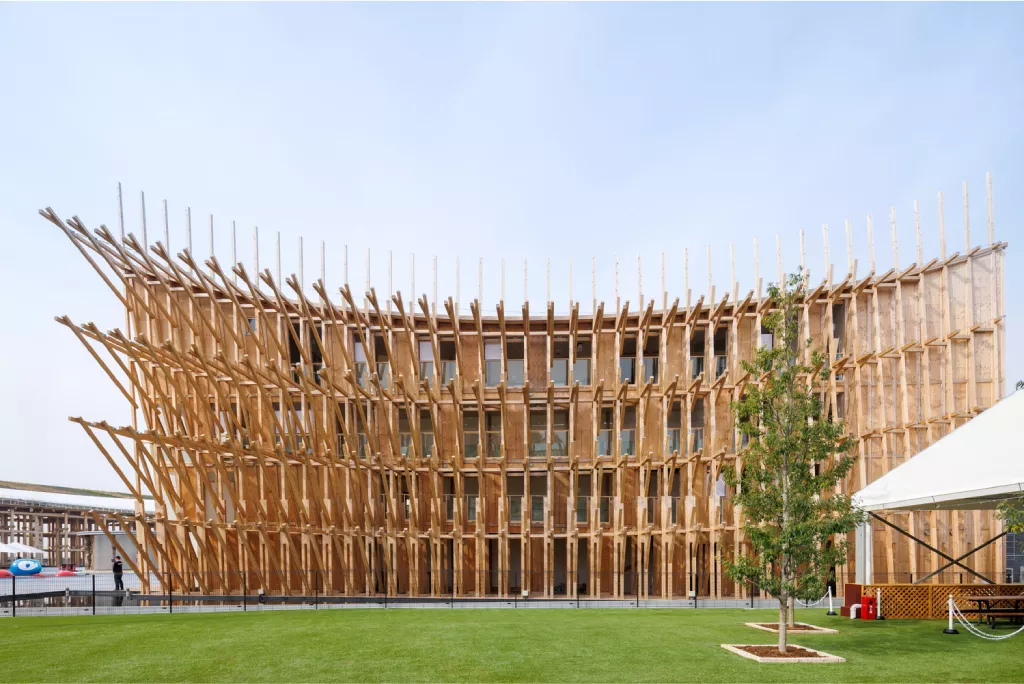
Material and Structural Innovation:
The architectural highlights showcased a clear pivot toward indigenous materials and advanced computational design:
- Kengo Kuma’s contributions were significant, including a Qatar Pavilion that beautifully integrated traditional Qatari ships with sophisticated Japanese joinery techniques, and a Portugal Pavilion that paid tribute to the ocean, underscoring the Expo’s commitment to “Saving Lives.”
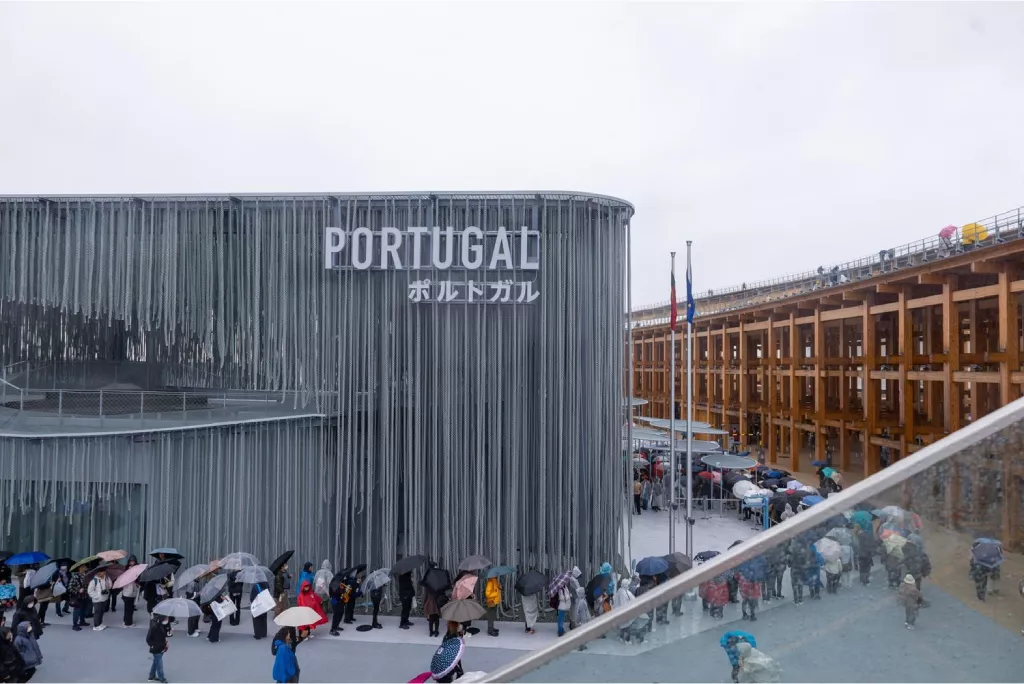
Portugal Pavilion: A Structure Crafted With Suspended Ropes & Recycled Nets | Archdaily - Shigeru Ban’s pavilion served as an urgent call to action, its design explicitly channeling the need to protect the oceans.
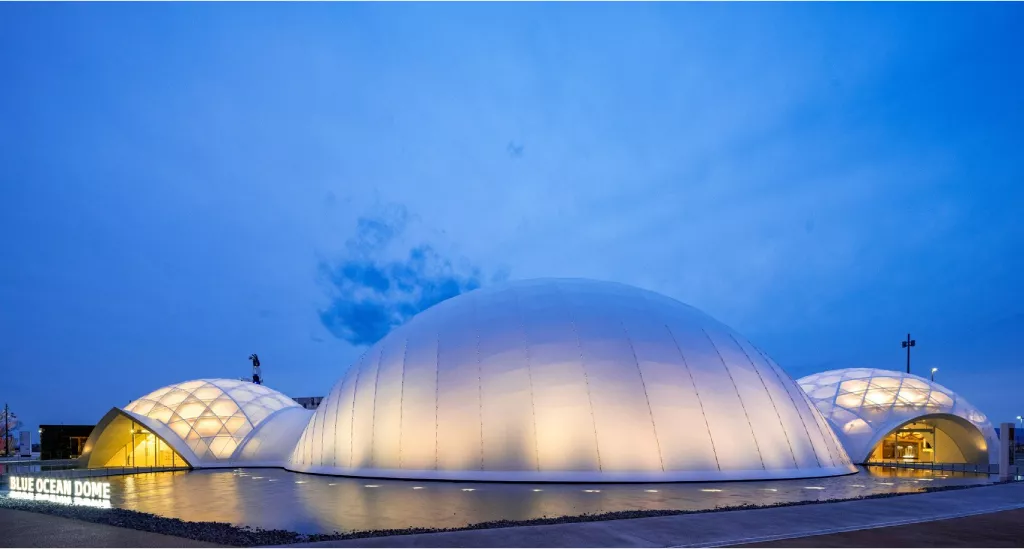
Blue Ocean Dome Pavilion: Made of Cardboard Tubes, Laminated Bamboo & Carbon-Fibre Reinforced Plastic Tubes | Dezeen - SANAA presented the ethereal ‘better co-being pavilion,’ exploring delicate spatial relationships. It is a way of thinking that goes a step beyond, harmonizing the rich diversity of each individual with sustainability for the future.
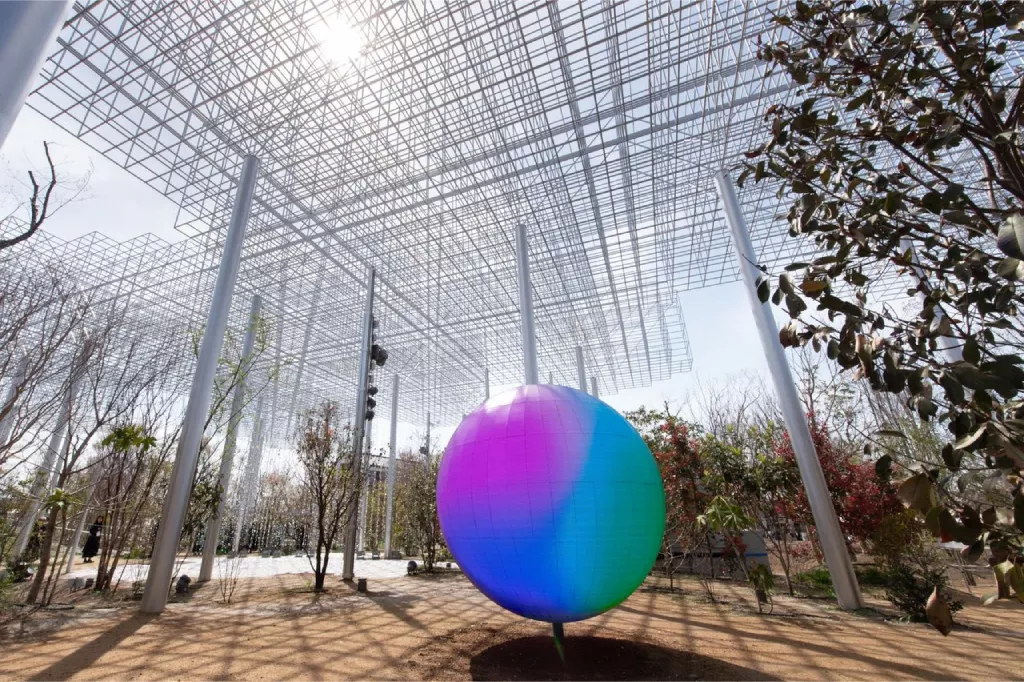
Pavilion produced by Miyata Hiroaki | Nippon - The UAE Pavilion utilized a majestic array of 90 palm-made columns, soaring 16 meters high, showcasing the potential of sustainable, traditional materials adapted for modern monumental architecture.
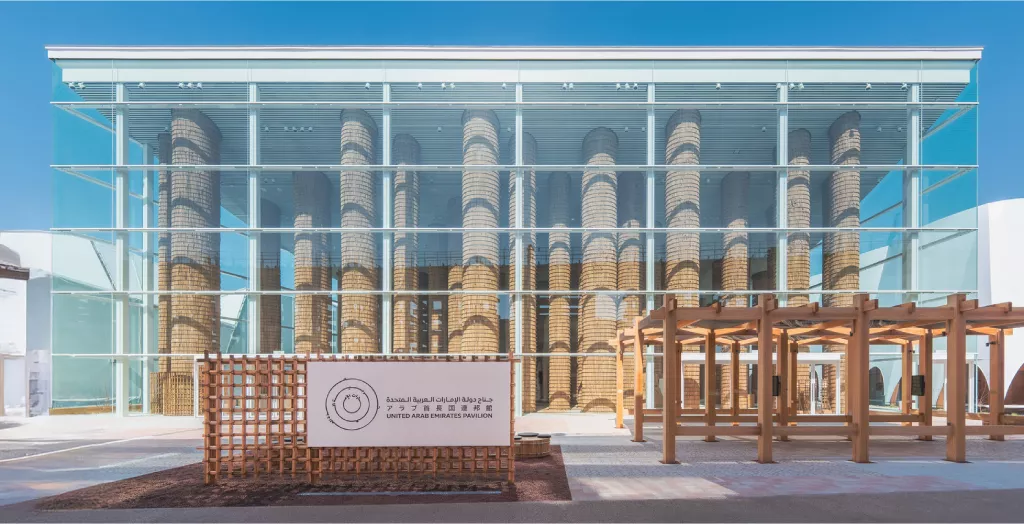
UAE Pavilion: Earth to Ether | Archdaily - The Netherlands Pavilion, designed by RAU architects, featured a giant luminous sphere that emphasized the role of technology and circular systems.
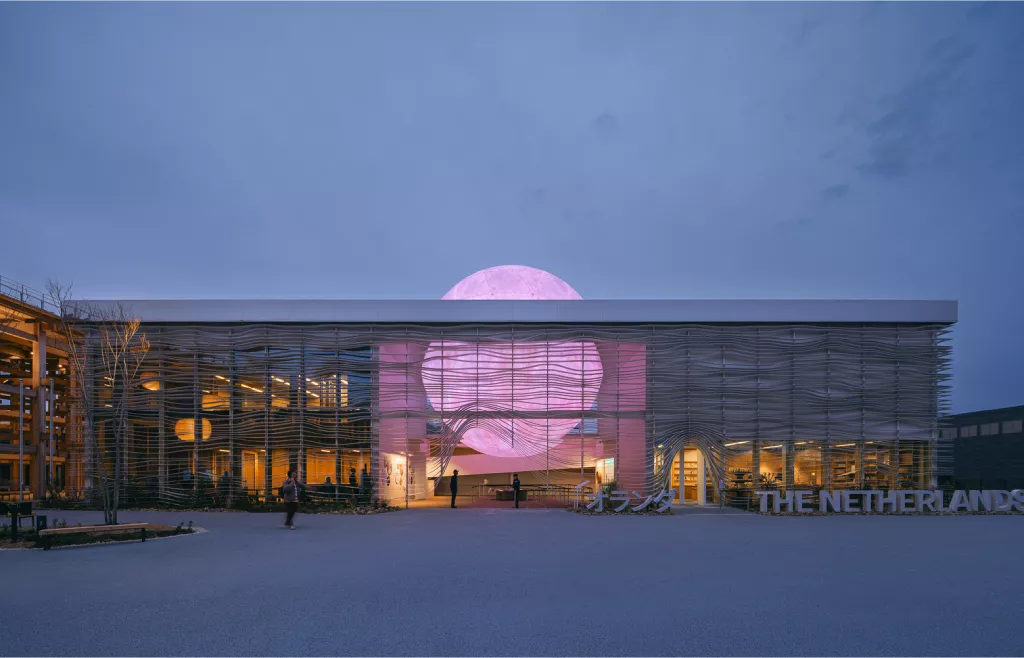
Common Ground’ Pavilion | Archdaily
Immersive & Thematic Experiences:
Pavilions also pushed the boundaries of multi-media immersion. The Colombia Pavilion, nicknamed the “Ice Cube,” featured a dynamic façade of translucent, color-controlled polycarbonate panels, translating the magic of Gabriel García Márquez’s literary imagery into built form. Meanwhile, the Future of Life Pavilion reimagined human existence through cutting-edge robotics and Artificial Intelligence, demonstrating how technology can fundamentally reshape the human experience.

Leading by Sustainable Example:
Crucially, the Expo demonstrated a dedication to its core values beyond the six-month run. The construction and deconstruction processes emphasized a circular economy. This principle was realized through projects like the Umi-Kuru Retail Facility, an architectural structure built from upcycled marine plastic waste, designed for easy assembly, disassembly, and eventual reuse. The commitment to a responsible legacy was formalized through the post-Expo “Expo Circular Market Myaku-Ichi!” initiative, which opened bidding for the reuse of materials from the Grand Ring and various pavilions, ensuring the structures’ components lived on as furniture or new buildings.
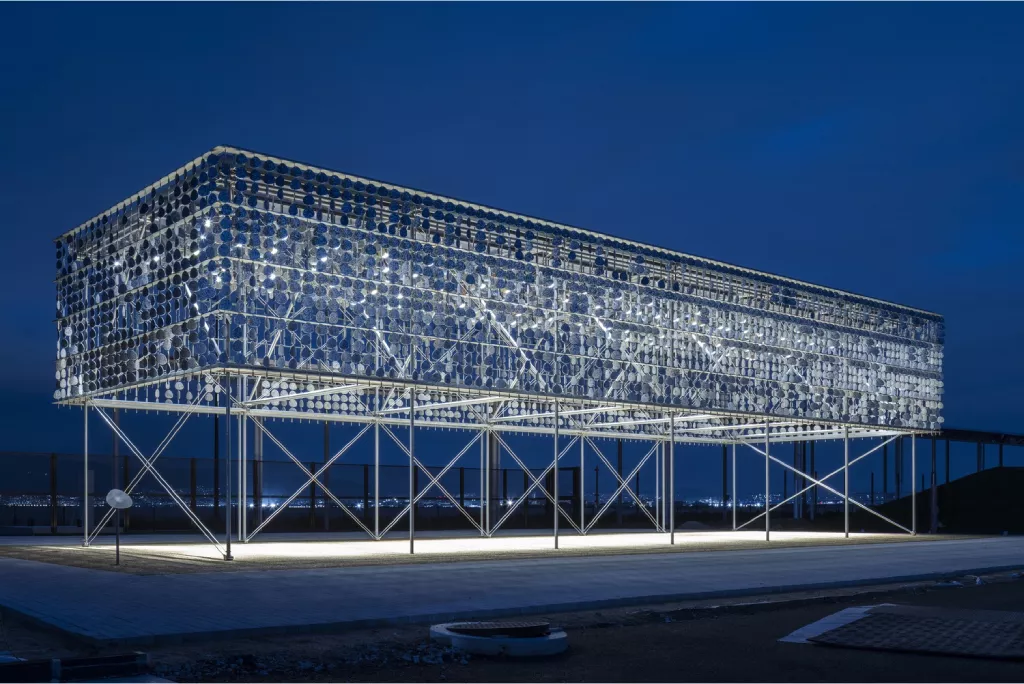
The Expo concluded with a high-level “global dialogue on life and sustainability,” validating the thematic framework established at the outset. A central player in this dialogue was the United Nations (UN) Pavilion, which framed the global narrative under the banner “United for a better future.” Exhibits like the “Timeline Wall,” the “Orb Room” (detailing the UN’s global work), and the “Immersive Theater” provided a tangible link between global policies and individual lives. The pavilion hosted critical weekly events on topics ranging from human rights to climate action, including vital discussions on disaster risk reduction, known in Japan as BOSAI.

While it faced concerns over timelines, costs, and sustainability, these debates strengthened its commitment to transparency and circular design. With plans for post-Expo reuse and global dialogue sparked by the Grand Ring’s regenerative timber approach, the event closed with 45 awards celebrating design and cultural innovation.
Universities negotiated long-term research residencies. And the architectural conversations ignited here on mass timber, resilience, adaptive reuse, and circular design began seeding projects globally. The culmination of these efforts was the “Expo 2025 Osaka, Kansai Declaration,” a statement that underscored the participant nations’ commitment to the principles of co-creation and sustainability demonstrated on Yumeshima.
References
- https://www.archdaily.com/tag/expo-2025-osaka?page=3
- https://www.designboom.com/tag/expo-2025-osaka/
- https://www.nippon.com/en/guide-to-japan/expo2025006/
- https://www.archdaily.com/1030730/designing-the-future-again-what-the-55-year-return-of-the-world-expo-to-osaka-reveals?ad_campaign=special-tag
- https://www.expo2025.or.jp/en/
- https://www.canada.ca/en/library-archives/corporate/about-us/strategies-initiatives/creator-residence/expo-osaka-japan.html
- https://www.dfat.gov.au/trade/expo-2025-osaka
- euronews.com/business/2025/11/20/expo-2025-ends-with-global-dialogue-on-life-and-sustainability
- https://www.un.org/expo2025/en/un-pavilion
