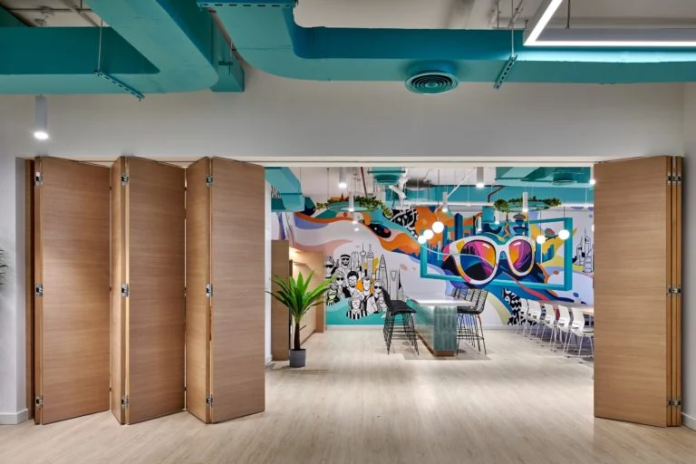
Can the interior design of an office effectively mirror a brand’s reputation for trendiness, fashion, and comfort?
That’s what Dubai’s award-winning fit-out design studio, HTS Interiors has achieved with their latest masterpiece– the Eyewa Office in Dubai. The office is a stunning example of creating a vibrant and energizing workspace that reflects the company’s innovative spirit.
Eyewa has redefined the experience of owning eyewear since its onset in 2017 as an advanced, easy-to-use platform to provide high-quality eyewear at affordable prices. Located in the Al Salam Tower in Dubai’s media city, the concept of the new office was inspired by the vision and values of providing a convenient and affordable platform for eyewear. The space reflects the personality and culture at Eyewa– young, dynamic, and fun. The design team at HTS Interiors, led by Aksh Ara, and the Project People, under the leadership of Halen Rodda, wanted to create a space that fostered employee collaboration, creativity, and productivity.

The Flow
The layout of the office is designed to optimize the function and flow of the space. An open-plan workspace helps employees collaborate and work better, while the small break-out area and the pantry allow them to relax and have fun. The two spaces are interspersed, keeping the experience dynamic and happening. The open layout is an embodiment of Eyewa’s commitment to providing an unparalleled shopping experience.

The Tones
The office design’s color palette boldly embodies the spirit of ‘Eyewa’. Teal Blue, as the brand’s signature color, takes center stage within the interior, with vibrant splashes of green, pink, and orange contributing to a lively and playful atmosphere against the neutral backdrop of white, black, and grey. This Teal Blue hue is further employed to accentuate the exposed ceiling and service vents, while cleverly camouflaging the service elements, seamlessly blending with the overall interior design.

The Illumination
Large windows welcome natural light while overlooking the neighborhood of Dubai Media City. The natural light not only enhances the colors of the office spaces but also creates a bright and airy atmosphere. To complement this effect, the design leverages artificial fixtures to set different moods in different zones– from spherical pendant lights, to cove lights, track lights, spotlights, and table lamps.
The Furnish

The furniture plays between wood and metal, creating a contrast between warm and cold tones. It offers versatility for different zones and users– cozy bean bags for relaxing or brainstorming, and functional mesh chairs that are ergonomic and adjustable. The design also includes stools, poufs, sofas, and tables to meet, discuss, or socialize. The overall theme of the furniture is modern and stylish, complementing the essence of the design and the color palette of the office.


The Greens
The spatial design features an array of plants, encompassing various species, sizes, and foliage, including rubber plants and air plants. They harmoniously complement the color scheme, enhancing the overall ambiance and productivity of the occupants. These greens seamlessly blend into the furniture, including tables, seating, and even the ceiling, creating a unified, natural atmosphere.
The interiors feel like a natural habitat for the employees at Eyewa’s Dubai office, the trendsetters in the eyewear game of the Middle East. Manifesting the intangible characteristics and values of a brand into spaces is no easy feat. The result is not just a visually stunning space, but a tribute to Eyewa’s exceptional ethos.
Reference Links:
- https://www.lovethatdesign.com/project/eyewa-office-dubai/
- https://www.linkedin.com/posts/hts-interiors_eyewa-office-dubai-activity-7083071679379218432-6aj9/?trk=public_profile_like_view
