Kozhikode in Kerala, earlier and commonly known as Calicut is famous for its Malabar cuisine and spices. This coastal city has been a tourist attraction owing to its natural landscape, heritage architecture, art and food. More recently, Kozhikode has also been grabbing attention for exceptional design ventures by seasoned architects and interior designers. Be it simple, modern, contemporary and vernacular, designers in Calicut are exploring all concepts with panache. Sustainable designs which fuses the traditional Kerala architecture with modern touches is a quality noticeable in all new projects here. Let’s take a look at some exceptional design projects in Calicut to get a feel of the city’s design vibe.
Traditional Affinity by Thought Parallels
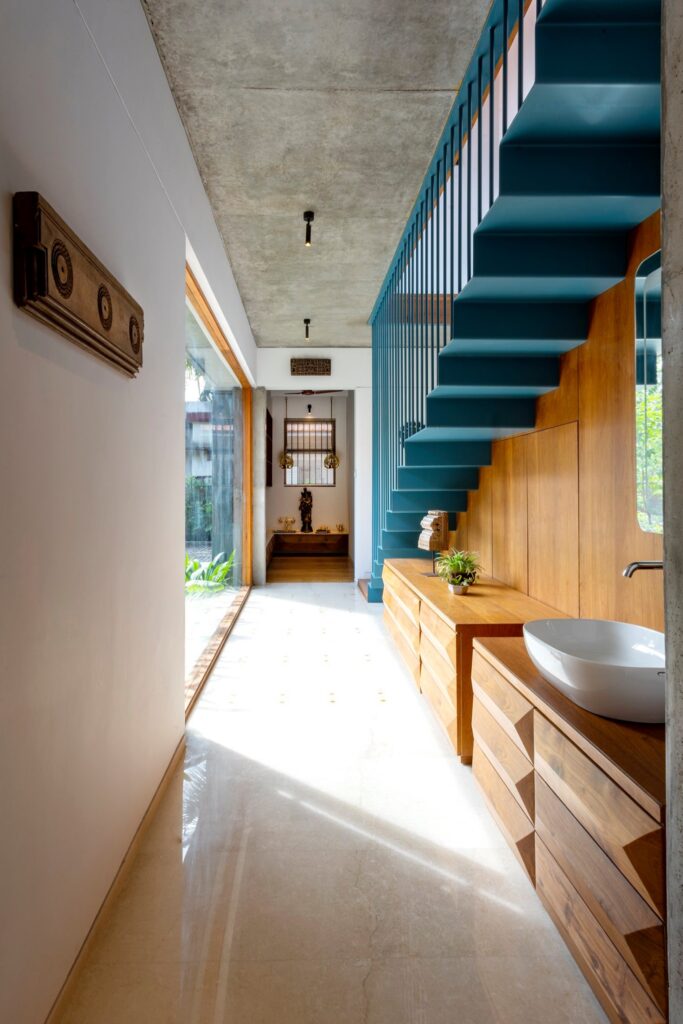
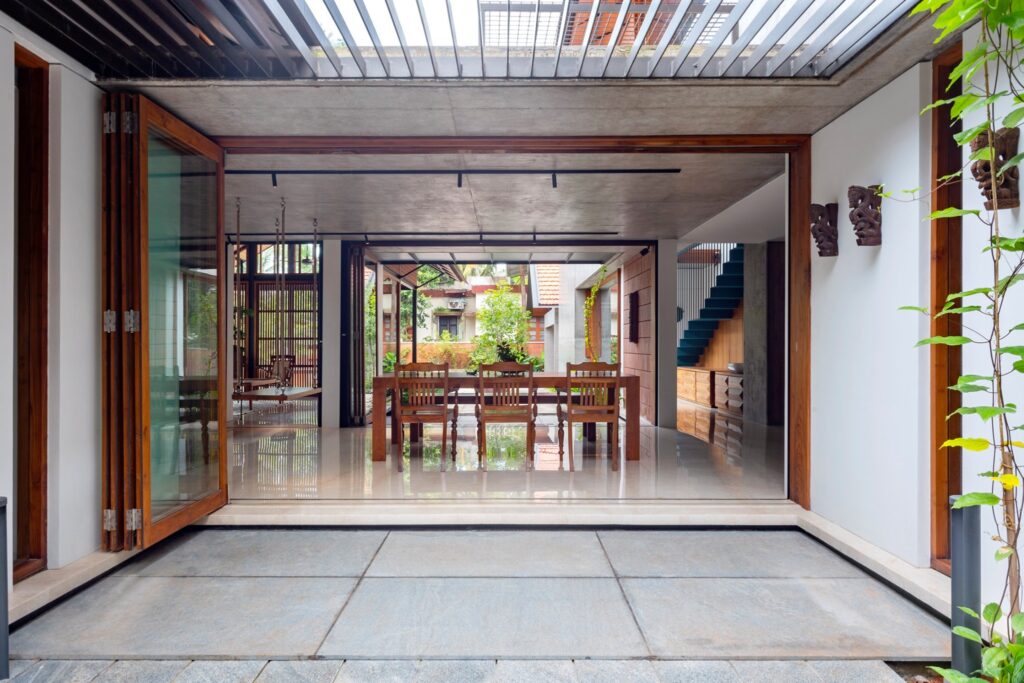
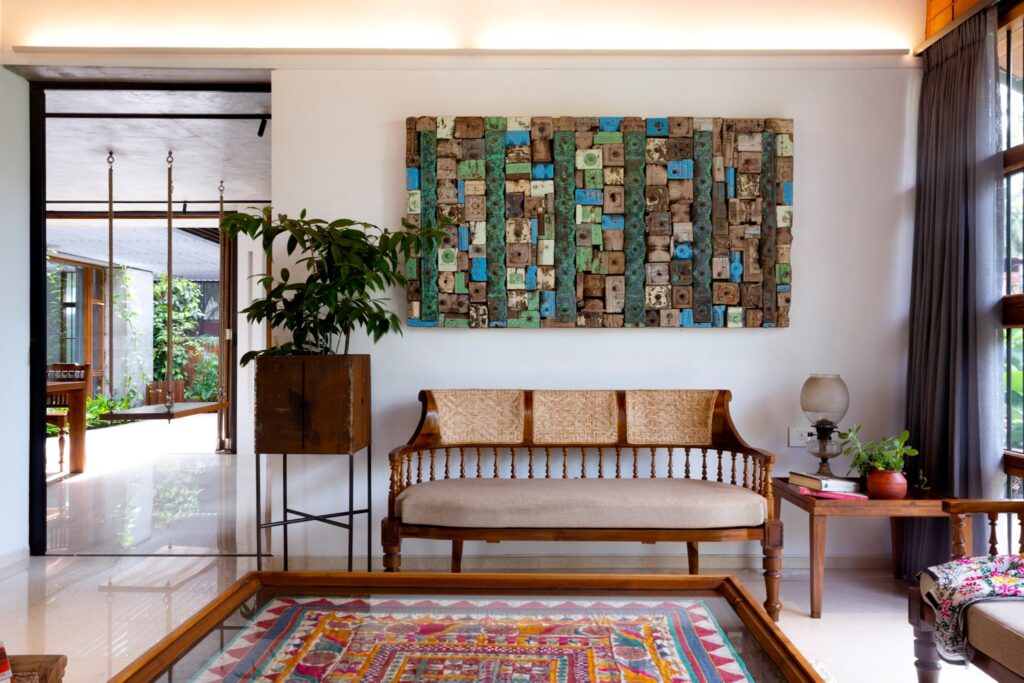
Traditional Affinity is the Calicut residence of a Bahrain based couple who wanted a culturally rooted, modern contemporary house in their native city. The design team of Thought Parallels has nailed this brief with this open planned, sloped roof house with large open expanses. The architectural typology of verandahs, courtyards and huge overhanged spill over spaces derived from the typical Kerala architecture suitable to the region’s tropical climate and the subtle traditional touches in the interiors makes this project truly exceptional. Ar. Nikhil Mohan and Shabna Nikhil of Thought Parallels, an architecture and design based firm in Kozhikode, took efforts to design the residence around already existing landscape, used traditional locally available materials with a climate sensitive sustainable approach. The house embodies the design vibe of Calicut, contemporary design hand in hand with traditional architectural inspirations.
Corporate Office for Team Thai by Stapati
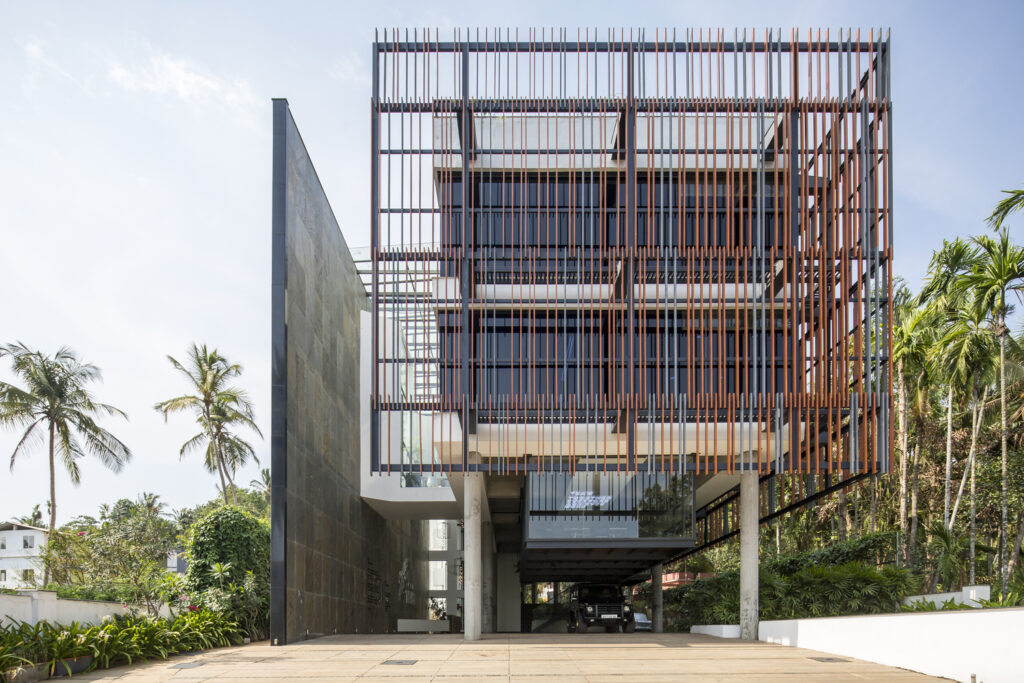
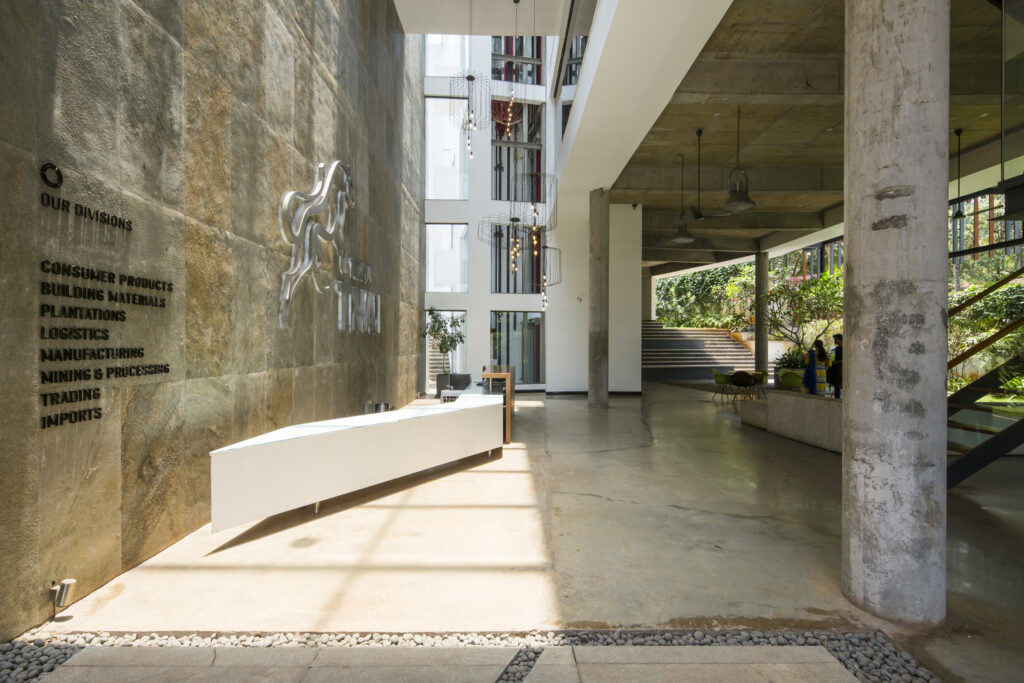
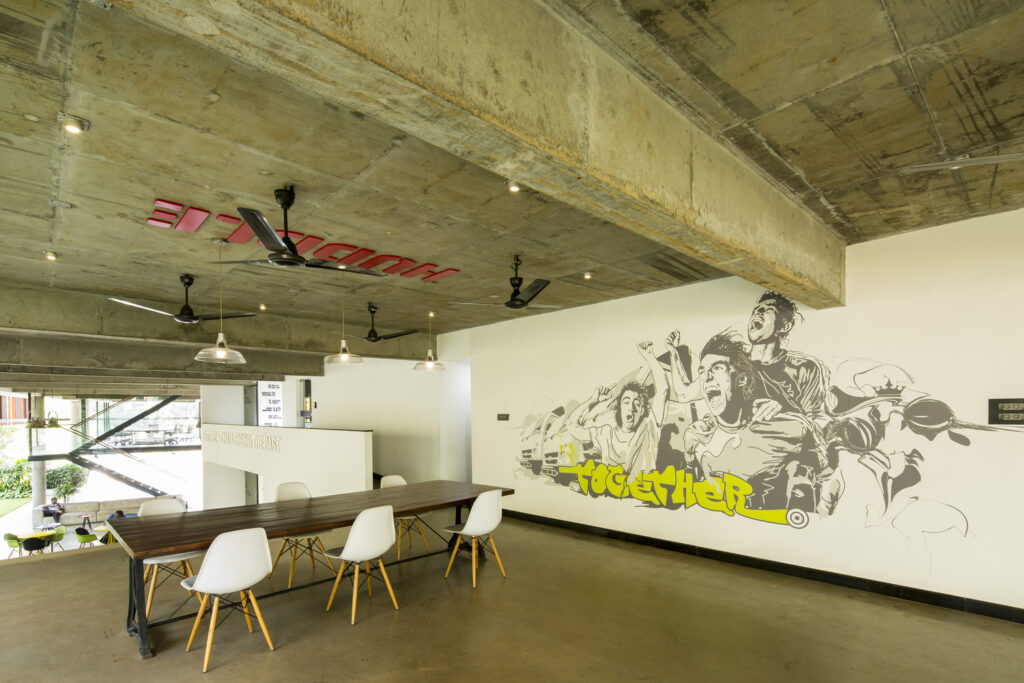
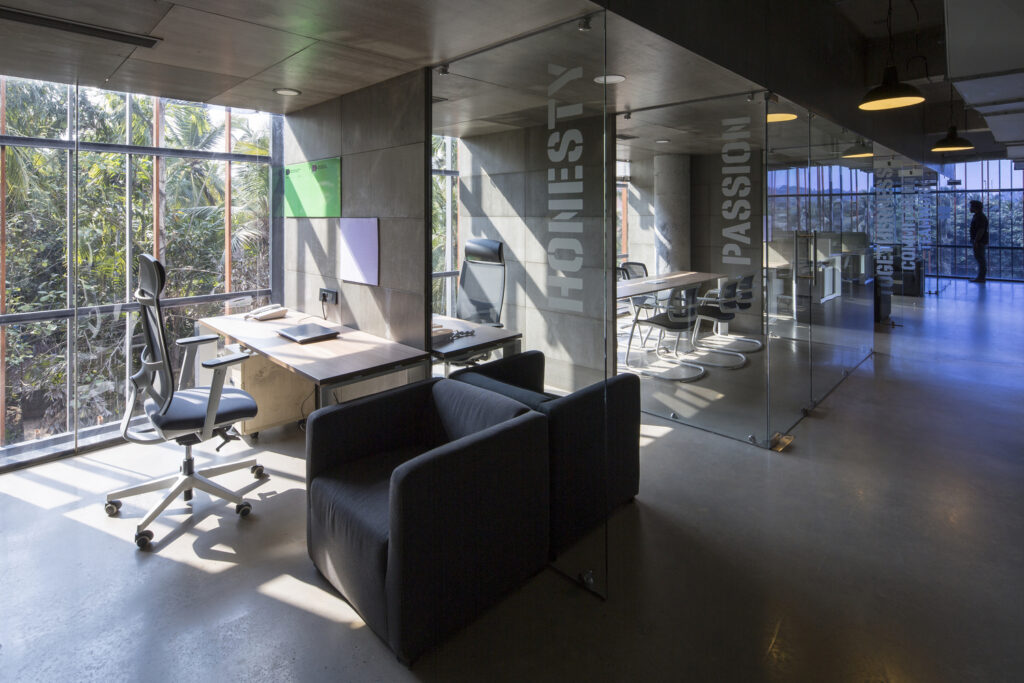
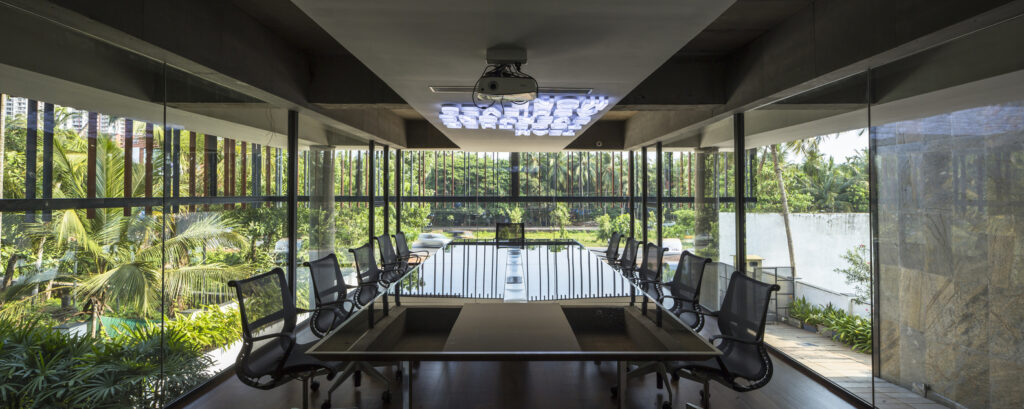
A climate and context driven design, the Corporate Office for Team Thai by Stapati in Calicut is an exceptional example of commercial and office design. The ground / stilt level of the office takes into account the surrounding landscape, binding it into the built mass by an intelligent play of levels and the combination of open and closed spaces, perfect for multi-functional use. The trellis screen on the facade and the grey vertical wall helps shade the interiors from the harsh sun, keeping the building passively cooler. The office cabins and meeting rooms blur the lines of the exterior and interior with the use of floor to ceiling glass panels making the green seep into the workspace. The contemporary aspect of the design can be seen with the use of bare untreated materials like cement concrete ceiling, columns and beams. Quotes and art adorns these exposed elements bringing out the quirky side of the interior design. Ar. Tony Joseph who started Stapati in Kozhikode in 1989, firmly believes in deriving the design from the context, thus inculcating traditional narratives of architecture within a modern approach.
Elathur House by Playgroup
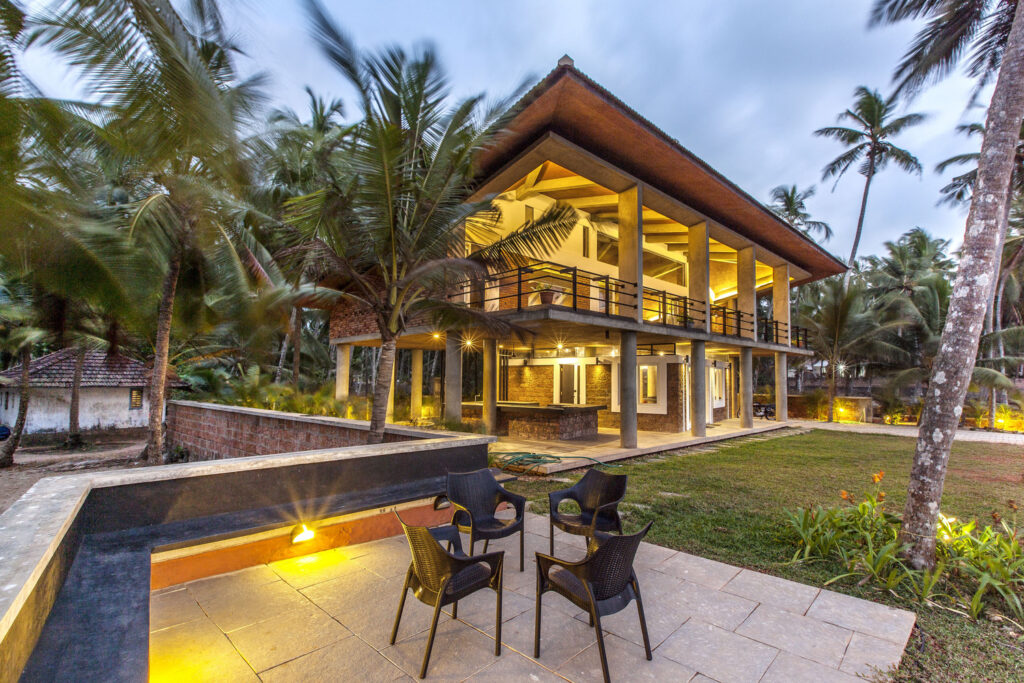
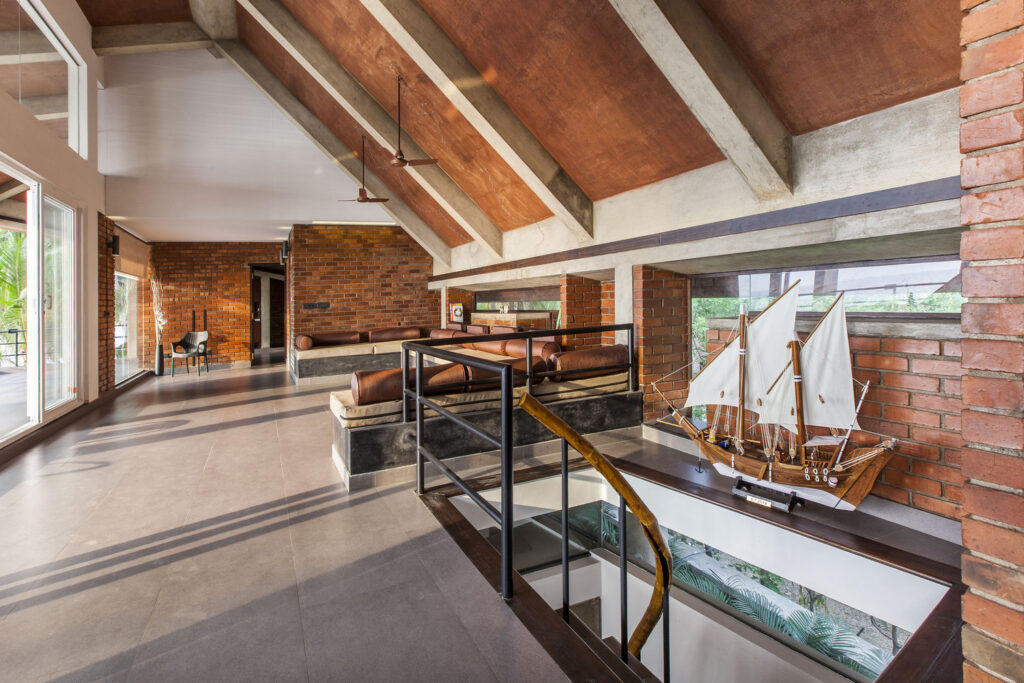
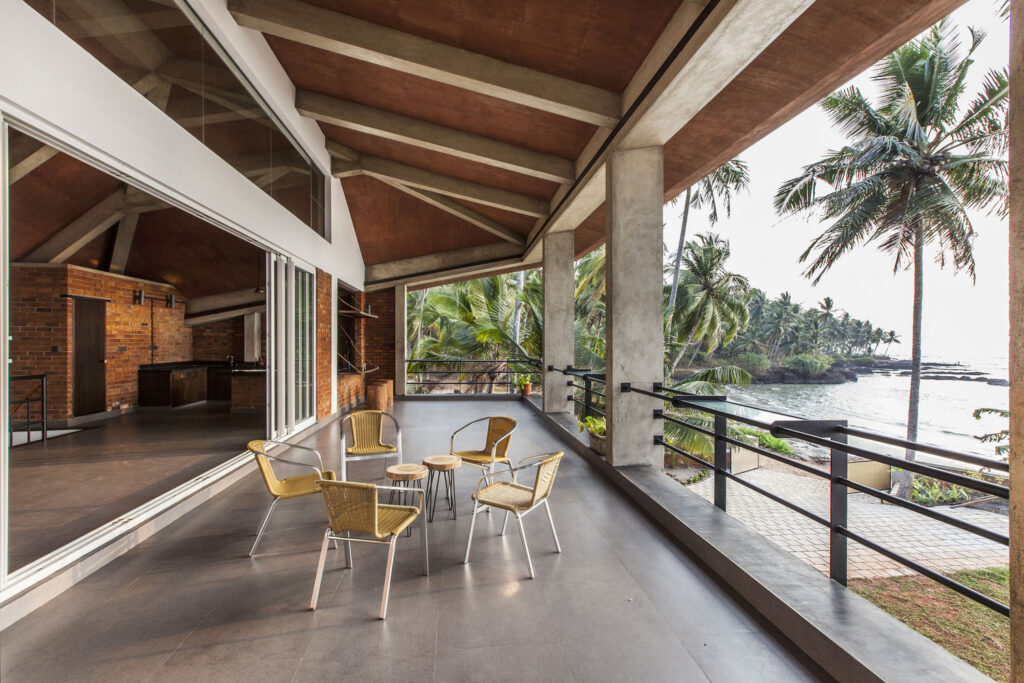
The sea facing Elathur house near Calicut by Playgroup is exceptional, both in form and function. The house was designed over a pre-existing ground floor structure, enveloping it with a series of columns and slab. The concrete hipped sloping roof hangs over the whole house, protecting it from the heavy Kerala monsoons as well as the salty sea breeze. The bare brick facade, combined with exposed concrete columns and slab flaunt the form of the house further against the beautiful sea backdrop. The roof is tilted at the opposite side, while a continuous deck and open lounge space faces the sea making the house a perfect tropical retreat. The designers Harsh Patel and Bhavana Hameed of the 2009 established Playgroup studio create user centric spaces while respecting a region’s climate and context. The interior design is minimal and earthy which corresponds well to the architecture and champions the view.
Kozhikode has a vibrant architecture, interior design and art culture. The city’s designers celebrate the natural topography, greenery and sea shore with their thoughtful and context driven design concepts. The established architects and interior designers of Calicut as well as the upcoming designers are redefining modern Indian architecture with sustainable, vernacular and contemporary design ideas. Modern luxurious design with all amenities which inculcates traditional Kerala architecture elements has become a resonating quality in Kozhikode’s skyline.
