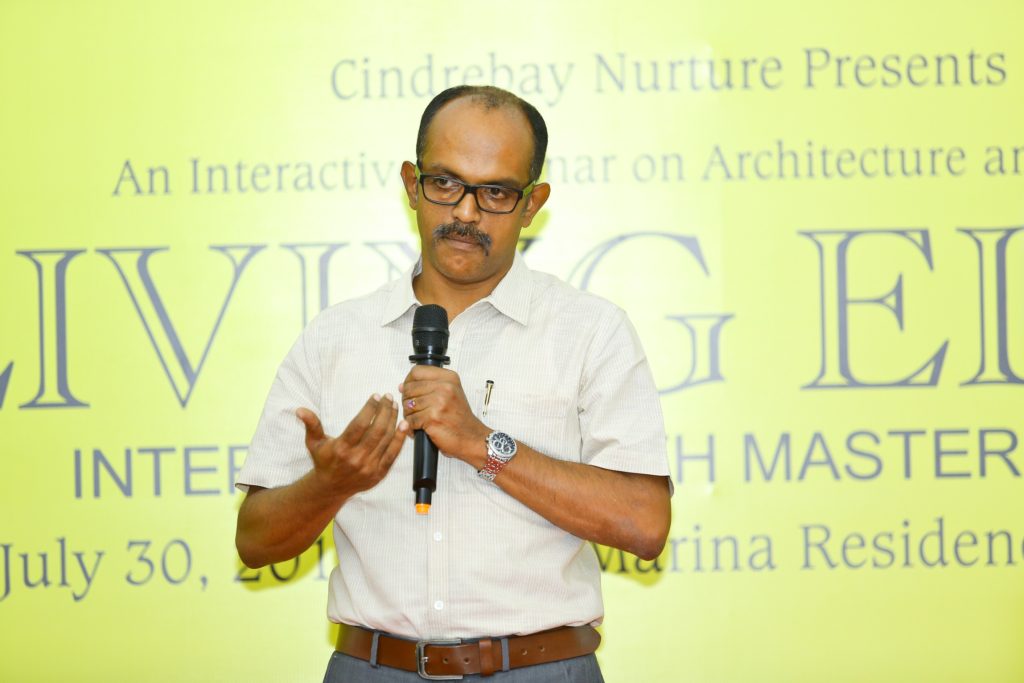 Are structures just merely the sum of their building materials? Or do they, at some point, transcend from being an inactive object to an emotional experience? How do some structures evoke a sense of excitement within us, while others make an impact only at a superficial level? And do spaces have the capacity to forge an emotional bond and play the role of healer? In the second part of his talk, “Vernacular architecture and a sense of aesthetics, an alternative route to sustainable design; a broad inquiry” Dr. P P AnilKumar tries to explore and explain the answers to these questions that go to the very core of architecture.
Are structures just merely the sum of their building materials? Or do they, at some point, transcend from being an inactive object to an emotional experience? How do some structures evoke a sense of excitement within us, while others make an impact only at a superficial level? And do spaces have the capacity to forge an emotional bond and play the role of healer? In the second part of his talk, “Vernacular architecture and a sense of aesthetics, an alternative route to sustainable design; a broad inquiry” Dr. P P AnilKumar tries to explore and explain the answers to these questions that go to the very core of architecture.
(Read Part One here )
The Phenomenological Experience:
Dipping into the vast pool of his experience as a professor who also teaches Behavioral Aspect of Built Environment, Dr. AnilKumar puts forth an important component of behavior that explains our reactions to various spaces; the Phenomenological Experience.
“Phenomenological experience, in simple words, means the consciousness that is experienced in the first person. Many have visited the Taj Mahal, and have spoken about their experience. That is the ‘reported’ experience and will differ greatly from the perspective you will have when you visit the Taj. Thus, that first person experience is termed Phenomenological,” he says.
“It is a private experience and only you can have claims on it,” he adds. “Your understanding of the place, your personal history, your evolution as a person; these things are imprinted in the mind. These directly influence the reaction you have when you view a structure. Therefore, there is a direct correlation between a building and your private experience. Every part of the sensory experience that you feel at that space is indirectly connecting itself to the trail of your growth and development. It is the sum total of those feelings that decide the final experience; whether the structure is good, bad, assuring, soothing, irritating,” he explains.
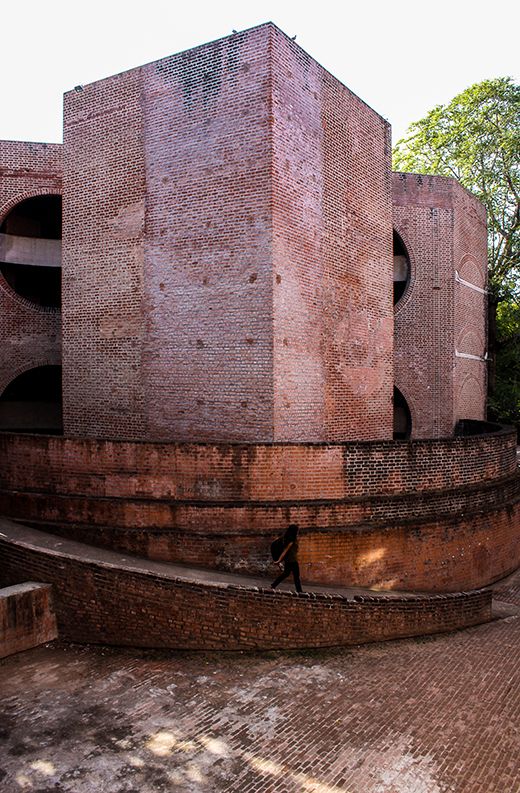
Dr. AnilKumar cites the examples of architects whose works have been sensitive to the evolution of the place, its inhabitants and the context within which the two exists. Imbibing these aspects into their works helped them create a more meaningful phenomenological experience for viewers. “We respect great architects like Laurie Baker, Charles Correa or BV Doshi because they have re-interpreted whatever they learned in the local context for easier comprehension,” he adds.
Giving an example of the façade of Indian Institute of Management, Bangalore (IIMB) Dr. AnilKumar says, “The entire façade is primarily built of locally available stones and granite. Those looking to learn or experiment with architecture should also visit Indian Institute of Management, Ahmedabad. One part of the façade, the red one, has been designed by Louis Kahn. The other half, with its grey facade, was constructed later. Bimal Patel, the architect who did the second half had two challenges on his hands; make a structure that seamlessly compliments Kanh’s structure, and considers the environment of the side where Patel’s structure was to come up. “To connect the two structures, the red and grey ones, an underpass was constructed. The underpass finely combines the two, and gives the person a chance to be prepared for a different experience at the end of the tunnel, where an exhibition documenting the history of the evolution of IIMA has been set up,” Dr. AnilKumar explains.
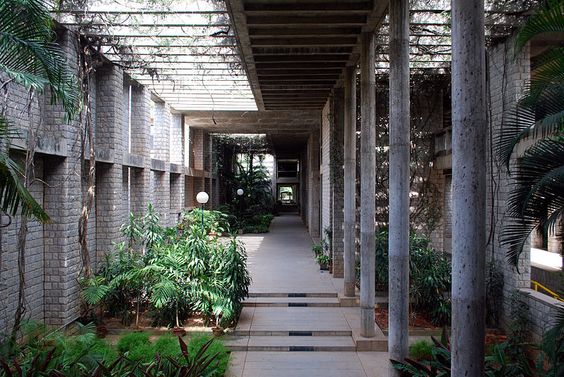
Thus, Vernacular Architecture creates a ‘more-at-home’ phenomenological experience. It doesn’t shock, or create a superficial impact. It considers the evolution of the person and the place and prepares the latter to have a pleasant experience.
Pointing to Zaha Hadid’s works, Dr. AnilKumar adds, “Many of her works would excite one as art pieces. But, it is highly doubtful if one will find a connect between the structure and the setting within which it was constructed.”
“Feeling excited about a place and being comfortable are two different things,” he adds. “One would like to feel comfortable at a restaurant or a hotel lobby and the construction, décor, and design must serve this purpose. Psychedelic lights or loud noises may excite the curiosity of a customer, but might not fulfill the comfort functioning of the structure,” he adds.
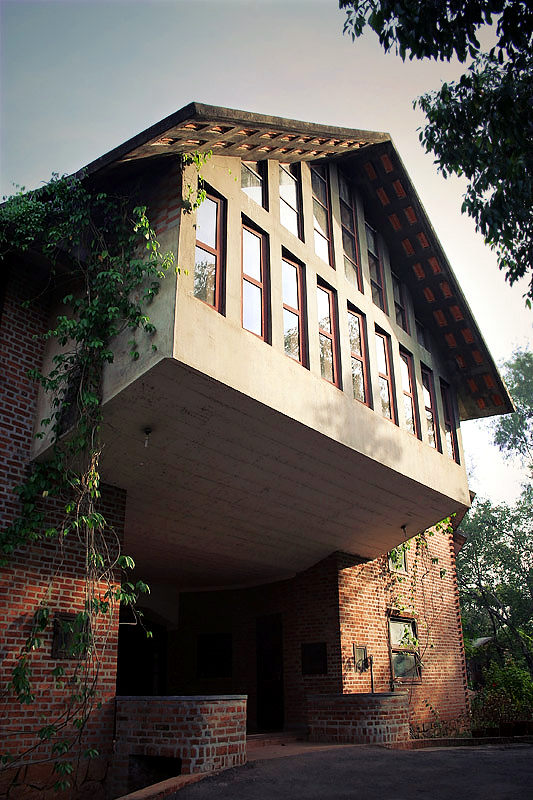
To understand how vernacular architecture imbibes the comfort factor, Dr. AnilKumar encourages us to look towards Laurie Baker’s works. “One can view many beautiful structures by Laurie Baker like the Milma Headquarters, the Attapadi Hill Area Development Society, and the CDS at Trivandrum, among others. These structures make people want to stay. Space has the capacity to evoke emotions such as belonging to a place,” he explains.
“It was an intelligent and careful reapplying of vernacular principles of Kerala by an architect who came from England. He had the sense and sensibility to do that and when he incorporated those principles his projects became a runaway success,” Dr. AnilKumar says of Baker.
Space as a healer:
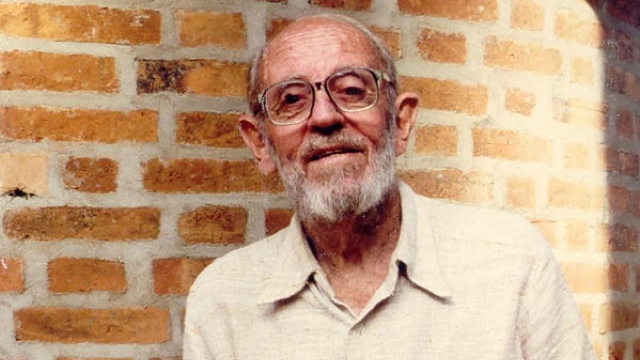
Does space assist in healing emotional and psychological scars and can it extend a therapeutic calm on people? Dr. AnilKumar cites an interesting example of a de-addiction centre in Pune that clearly exemplifies the healing components of a well-constructed space.
“In Pune, a well-known architect designed and constructed a de-addiction centre. Before initiating the project, he put himself in the shoes of the addicts in a bid to comprehend their mental state. He then initiated the construction. The de-addiction centre was, as is the norm, covered and fenced, except one central open space which was sprawling and had no roof. This space was akin to a lounge area meant for relaxation,” he says.
Dr. Kumar continues, “After a few years, the architect was given an opportunity to interact with the addicts. The day he visited, some of the former addicts who were getting released went up to him and thanked him profusely for conceiving such an area at the centre from which one could view the open sky.”
Many addicts, unable to cope with their addiction procedure and wrecked with disillusionment and lack of motivation contemplated suicide. “But when they would come to this central open space, and for a brief period look at the blue sky, the trees, and the birds, they felt hope; for a better tomorrow, and a saner future,” says Dr. AnilKumar.
This, he adds, is an excellent example of space communicating to its inhabitants.
New v/s Old:
Dr. AnilKumar touches upon the new era of architecture that is emerging in India and the world: Design Symbiosis. Today, in many a case, buildings that are being constructed are not aligned with the context within which they are erected.
Giving an example of a building in Mumbai that do not align with the historical past of the metropolis, Dr. AnilKumar adds that these kinds of buildings might suit places whose built environment doesn’t reflect its evolutionary past. However, Mumbai with its rich history does not belong to that category.
“Our cultural contexts help us identify the factors that make a structure aesthetically appealing. How then does this newer range of buildings that do not take into account the indigenous cultural context, plan to evoke any emotional connect? ” he asks.
However, Dr. AnilKumar adds that this doesn’t mean one should stop experimenting. But he also points out that effort would bear more dividends if the result is culturally relevant.
Pragmatic or idealistic:
Dr. AnilKumar points out that the rules of architecture follow two schools of thoughts: Pragmatic/Practical, and the Idealistic school of thought.
“In the Pragmatic/Practical school of thought, you are expected to follow certain rules of symmetry, rhythm, proportion, composition, balance, among other things to bring in the intended experience of the space,” he explains.
The other school of thought is Idealistic. Architects inspired by this school of thought say that those rules are only tools, and in the end, it is the totality of the experience that makes one feel if space is soothing and aesthetically appealing.
“Vernacular architecture, therefore, clearly belongs to the Idealistic school of thought,” says Dr. AnilKumar.
“Vernacular architecture simply takes into consideration that if space fits, soothes, caters, satisfies, and is not resource intensive. It helps create a building that appeals to the phenomenological experience of people at large encouraging them to call it aesthetically appealing,” he adds.
Dr. Anilkumar is the Associate Professor at the Department of Architecture, National Institute of Technology – Calicut.
The talk was conducted at the Living Edge Seminar organised by Cindrebay Nurture. The Seminar, organised in collaboration with Malayala Manorama, brought together academicians, well-known architects, Design influencers, and students to network over Architecture and Design.
