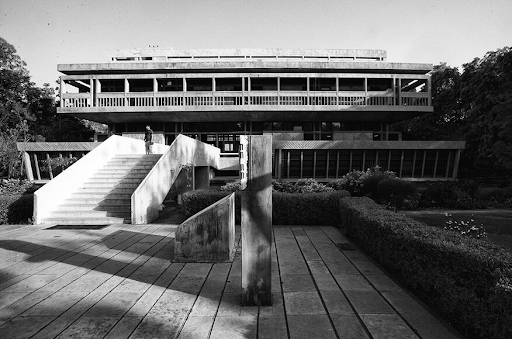
When it comes to architecture, there’s absolutely no doubt that India has always excelled in the field. These architectural marvels illustrate our origins in ancient India to where we are heading with contemporary ones. From the temples to futuristic structures these marvels have been established following geological conditions, cultural preferences, and technological achievements in the regions. Symbolizing the country’s multi-faceted socio-economic nature. Architectural Marvels most of the time, are so engulfed in layers of stories that we overlook their engineering and architectural brilliance.
Here are 15 such architectural marvels that manifest their historical, cultural, and engineering potential in history.
Institutional Architecture: Design that allows Education to prosper
IIM, Ahmedabad
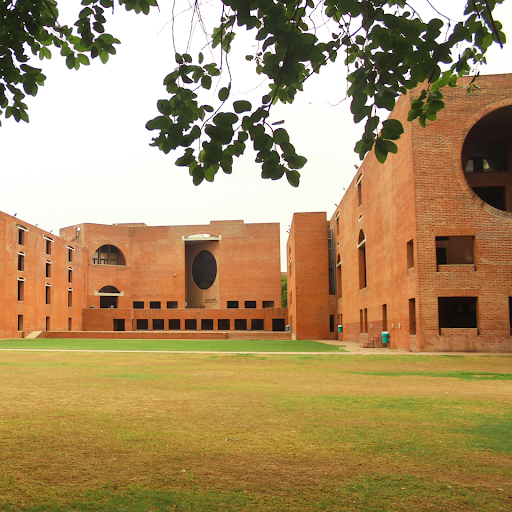
The design concept of IIM, Ahmedabad was to establish a new school of thought that combined a more western-style of teaching. Built between 1962 and 1975, by Louis Kahn, is a perfect example of modernist architecture. The layout allows education to occur in and out of the classroom and encourages them to participate in class discussions and debates rather than sitting in lectures. Where teaching is a multi-disciplinary and collaborative process.
The design of this institution stands out because of its massive scale and the use of local materials like bricks that are visible on every wall of the building. IIM’s huge brick framework is inspired by ancient architecture, adding to the structure’s timeless quality.
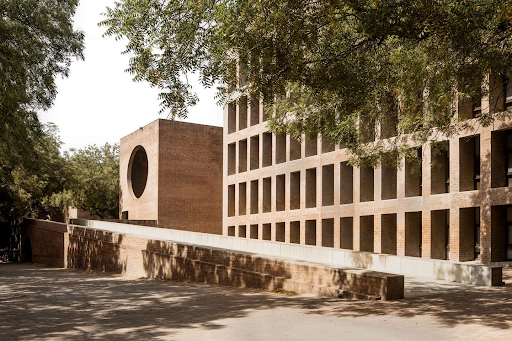
As a nod to Indian design, the huge geometrical façade also helps in managing the harsh climate by regulating the natural cooling system and keeping the interiors pleasant. The simple material palette has further helped the campus not fall into a commercial-oriented design and showcases a certain dignity with honest material usage. IIM’s design was inspired to give a positive switch in the Indian education system.
Institute of Indology, Ahmedabad
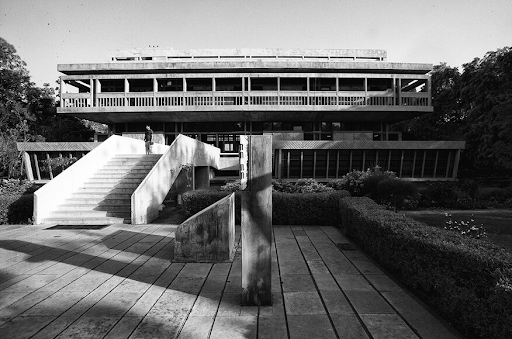
Institute of Indology, Ahmedabad is viewed as a symbol of India’s self-reflection post Independence. This project is an excellent representation of various Indian design elements like the use of verandah and high plinths in the design of the building
The design conceptualization was way ahead of its time with the use of RCC and the need of installing air conditioning which was not particularly widespread in India at the time. The structure is also one of the first to use precast concrete members in its construction techniques.
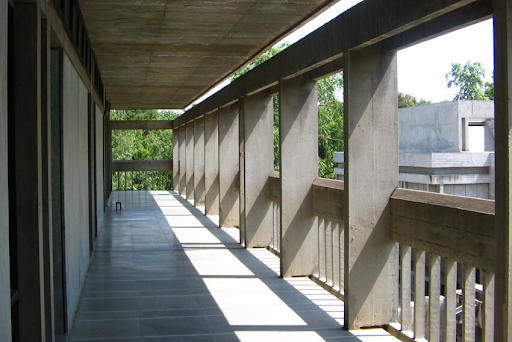
The Institute’s details and joints are comparable to those of a wooden haveli, to put the employees at ease, given they were mostly acquainted with this style of construction at the period. The structure’s bottom floor appears to float and cantilevers, giving a shaded and cool public space.
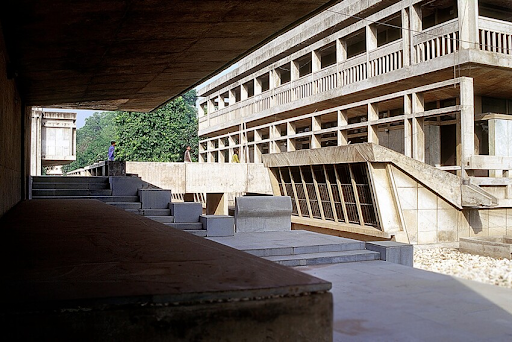
The Institute of Indology was one of B.V Doshi’s first projects outside of Le Corbusier’s studio as a solo architect, hence, one can notice the strong design influence like the open floor plan, long windows, and bold sculptural expressionism.
Community Architecture: Architecture that promotes Art and Collaboration
Amdavad Ni Gufa, Ahmedabad
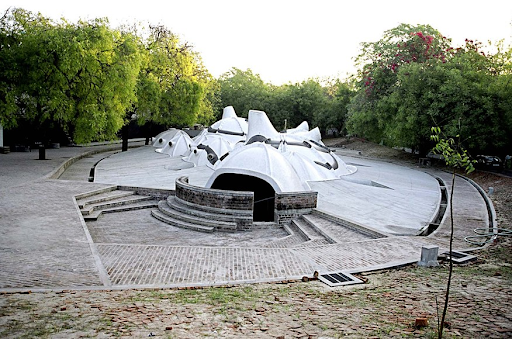
The underground architecture is inspired by the Varaha avatar. Vishnu’s Varaha incarnation is the one in which he descends to find the rakshasa who kidnapped Indira’s wife; the structure responds to these mysteries of Indian tales perfectly.
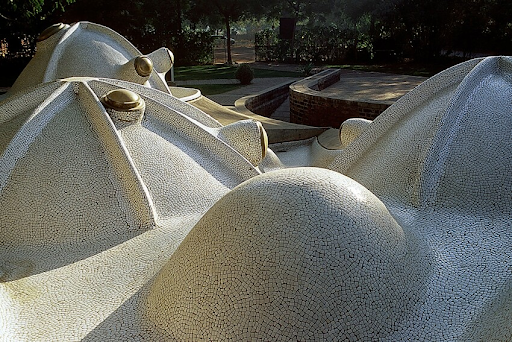
The structure was designed to show how an artist and an architect can work together. One can easily notice the collaborative design approach of artist Maqbool Fida Husain and architect BV Doshi. Where the craftsmanship of local craftspeople blends and gives birth to the most unexpected design.
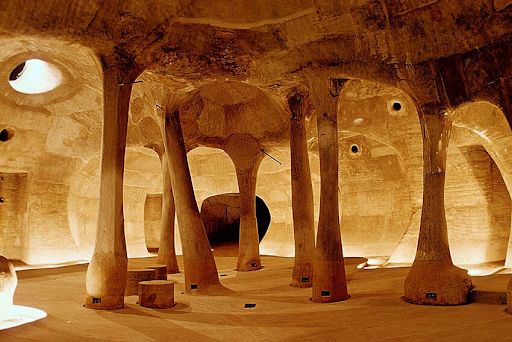
Computer designs dictate the shape of roof shells, A mosaic of tiles covers the roof of the cave-like underground structure, which is made up of numerous interconnecting domes. The Ferrocement structure is made up of skeletal skin and wire mesh sandwiched between layers of cement on each side.
The Bombay Art Society, Mumbai
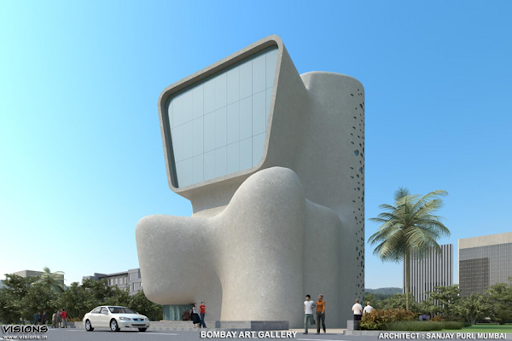
The Bombay Art Society was designed to promote art. Sanjay Puri is known for his contextual and sustainable design creations that are well represented with the structure. Unlike other marvels, this one is constructed on a small plot. Puri managed to give two distinct sets of areas on this limited 1300 sq. mt land, each with its distinct personality but entwined to produce an eclectic building.
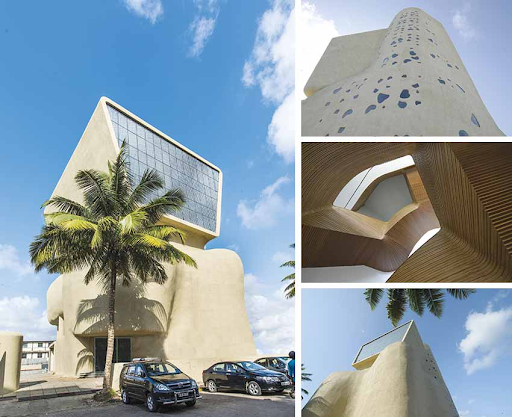
The fluidity of form is evident on the outside of the structure. A concrete skin encasing spaces and flowing in both horizontal and vertical planes is designed through to the inner volumes. That gives an impression as if the structure is moving. The interiors seamlessly transition between vertical and horizontal movement.
Tagore Memorial Wall, Ahmedabad
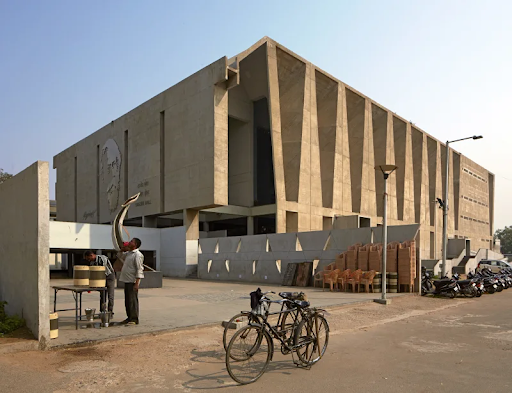
BV Doshi has set a vision for a modern structure with Tagore memorial wall’s architecture. As a monolithic concrete mammoth, the Tagore memorial hall stands tall from the banks of the Sabarmati river, drawing meanings from its local climate, people, and surroundings. The brutalist piece of architecture was conceived by the designer in 1961.
Doshi experimented with the design concepts that would give his buildings new identities in modern society.
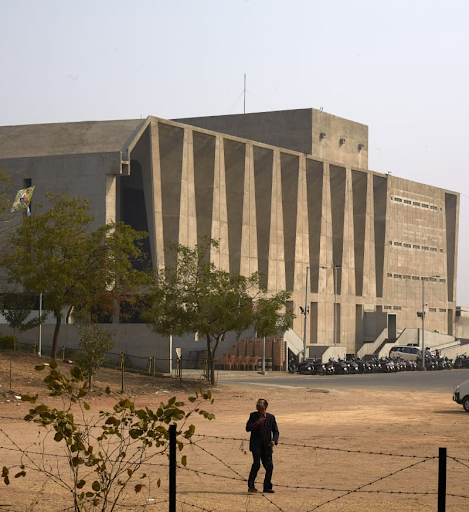
The conceptualization of bare structural elements, monochrome hues, and angular geometric forms constructed of concrete and exposed brick constitutes practicality and minimalism in architecture. The façade is a basic concrete wall broken by strategically positioned windows. The drama created by the exterior’s play of light and shadow is carried to the interiors too with a perforated concrete curtain in front of it that allows diffused light.
Religious Buildings: Architecture that weaves Culture
Lotus Temple, New Delhi
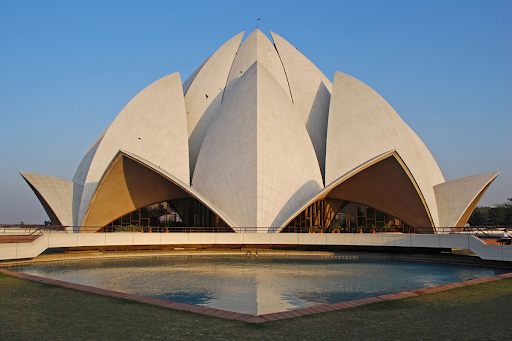
“One of the great beauties of architecture is that each time, it is like life starting all over again.” Renzo Piano
This House of Worship is shaped like a lotus flower, which is considered sacred by most Indians. One of the startling examples of biomimicry in modern architecture is the Lotus Temple. It is intended to symbolize the Baha’i faith’s simplicity, clarity, and freshness, serving as a symbol of humanity’s harmony. Hence, all visitors, regardless of religious affiliation, are welcome to worship at the Lotus temple, shifting the ingrained notion of worshipping and standing for secularism.
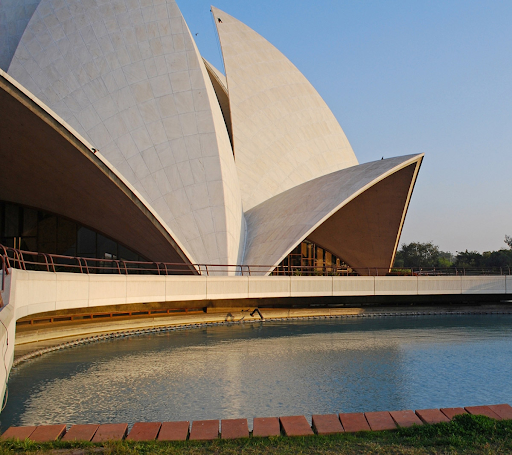
The concept of form follows function is very well maintained here as the ritualistic beliefs co-align the circular periphery of the structure. The structure is made up of three layers of nine petals each of marble and concrete, each erupting from a pedestal that raises the temple above the plain. A central prayer hall, pathways, ground with water bodies, and a greenhouse are among the architectural elements of the building.
Matrimandir, Tamil Nadu
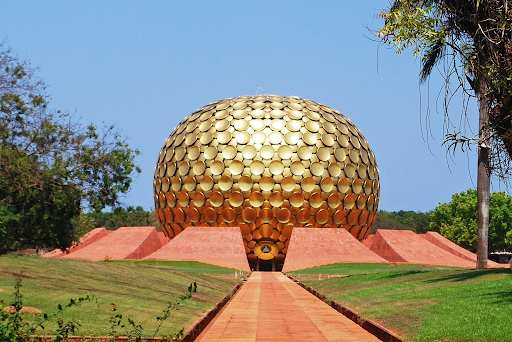
“Let the Matrimandir be the living symbol of Auroville’s aspiration for the Divine”
Iris Gaartz
Matrimandir, which means temple of the mother in Sanskrit, is located in the heart of Auroville’s experimental town. The architecture of the town has brought revolution with experimentation with building materials, building technology, eco-friendly architecture, climate-sensitive designs, and integration with natural surroundings.
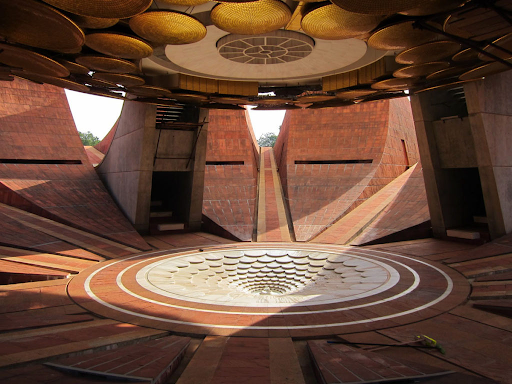
The Matrimandir is a sanctuary of quiet meditation for mental peace designed as a meditation chamber that is surrounded by a flattened sphere with a conical dome of white marble walls. The roof is designed in a way that the sunlight pours in through the roof and shines on a crystal globe adding in meditation focus.
Sanchi Stupa, Madhya Pradesh
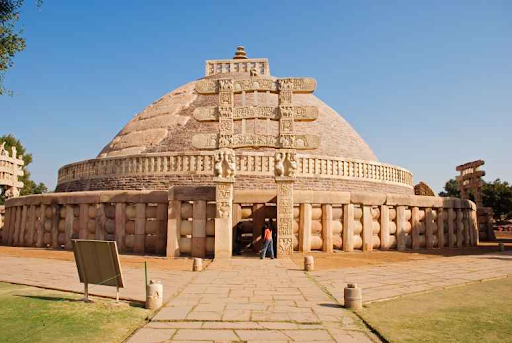
Sanchi Stupa is one of the oldest monastic stupas in the world. The Buddhist architectural style can be seen in Sanchi’s Stupa. The Stupa’s main construction is a hemispheric dome, supported by a foundation that houses a relic chamber. The dome was built above Lord Buddha’s relics. That is why three chhatris (I.e. umbrella-like structures) were added to protect the artifacts.
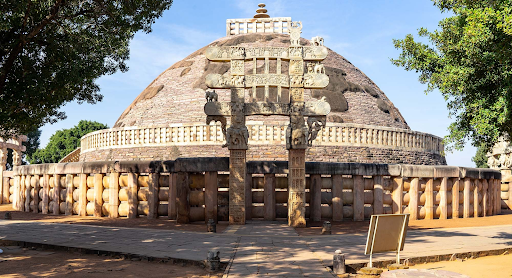
The design of the stupa’s fencing, and the toran’s design, are reminiscent of bamboo craft and knotted bamboo surrounding, bringing cohesiveness to the overall layout. The rich Craftsmanship is seen in the intricate details of ivory workers of erstwhile Vidisha.
The Sanchi Stupa is an inspiration for future architects; it influenced the design of various modern structures, the most notable is the current-day Rashtrapati Bhavan.
Sun Temple, Odisha
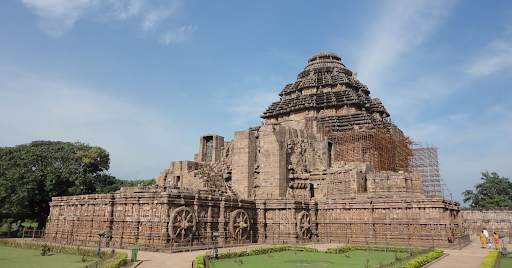
The Sun temple is dedicated to Surya, the Sun God, making it a stunning example of iconography in architecture and a bygone era’s architectural splendour. It’s shaped like a large chariot, with 12 pairs of finely carved giant stone wheels pulling a team of seven strong stone horses, showcasing the traditional Odisha style of architecture, also called as Kalinga architecture style. A temple complex with the main sanctum surrounded by smaller shrines, an audience hall, and the dining hall are all features of Kalinga architecture.
Because the temple faces east, the first rays of sunshine fall on the main entrance. The chariot’s wheels serve as sundials that can be used to calculate time, signifying the importance of the sun and its direction.
Monumental Architecture that ingrains Stories
Taj Mahal, Agra
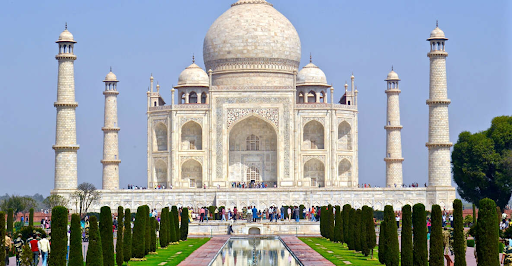
The Taj Mahal is frequently referred to as the “ultimate example of Mughal architecture” that showcases its harmonious proportions in architecture. It is an architectural masterpiece that combines Indian, Mughal, and Persian influences. The Taj Mahal’s main dome and surrounding minarets, and the division of the gardens by four canals that meet at the central lotus pond all contribute to harmony. The use of a single central dome and minarets has long been a feature of Mughal architecture.
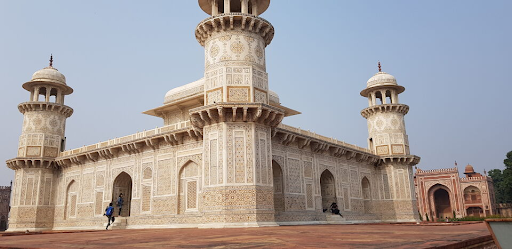
The four canals represent the four rivers of paradise, while the fountains represent longevity, additionally, the intricate detailing of the vegetation embellishments on marbles also holds strong meanings.
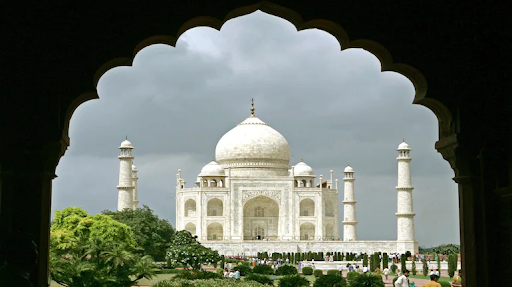
The layout is planned to create an optical illusion to attain the otherworldly impression. Because the architects were masters of geometry, they proportionate the monument in such a way that it appears close and huge as soon as you enter the gate and when you got closer, it gets smaller. Such architectural detailing, new-age material like marble, and precision in design have paved the way for modern architecture.
Chand Baori, Rajasthan
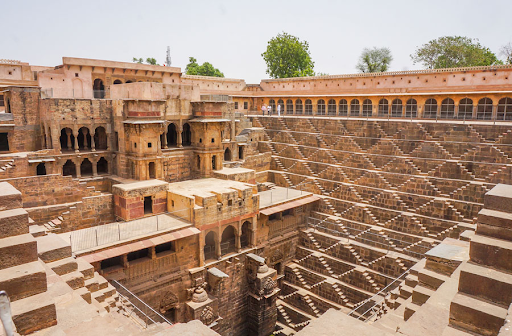
Chand Baori is a perfect example of architecture used as a solution to resolve water shortages for the overall community. Step wells are notable for their engineering and architectural way of the water management system.

Chand Baori reaches around 100 feet into the ground proving to be a mathematical marvel from a bygone era. Moreover, with 3,500 small steps organized in perfect symmetry, the Baori has a precise geometry too. The responsible material and porous volcanic stones usage allow water to seep through from the bottom and sides of the structure.
Consideration of micro and macro climate is taken into consideration as, despite its openness, which exposes it to extreme heat, the bottom of the well has its environment, which is around 5-6 degrees cooler than the top surface.
Ajanta and Ellora Caves, Maharashtra
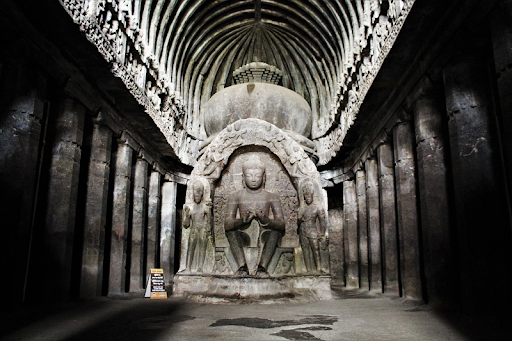
In Indian architecture, rock-cut cave structure holds a significant role. Ajanta and Ellora are 2 such magnificent rock-cut caves in India that epitomize the country’s architectural achievements. They are two separate structures, Ajanta is known for its stunning Buddhist origin of murals and artworks on cave walls. Ellora is known for its Illustration of religious harmony from architecture. The different religions that were prevalent in the country at the time—were Buddhism, Hinduism, and Jainism.
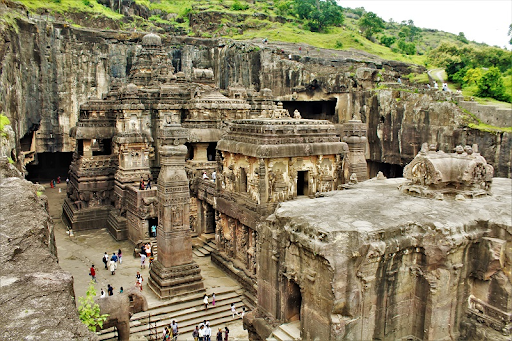
The functions of the caves included Vihara and Chaitya Griha, kitchens, and other rooms. Viharas are monasteries where people can live and pray. Small compartments line the sidewalls of these square chambers, used for rest and other tasks, while the larger square space in the centre of the structure was used as worship halls.
Commercial Architecture that showcases Prowess
Secretariat Building, Chandigarh
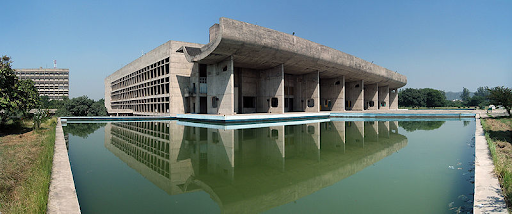
It was always evident through Le Corbusier’s structure focused on humans as a huge collective group, the architecture of the Secretariat building is a no different story. The design reflects functions of the democratic nature of India and Its monumentality in scale and proportion was required to accomplish Prime Minister Nehru’s objective of overcoming Lahore’s fame. Moreover, as India was going through a new realm for infrastructure development, the Secretariat building stood like a vision beyond time.
As an admirer of concrete, the horizontal, huge structure is made up of 8 levels of ‘Beton brut’ (rough-cast concrete.)
The sun break concept is achieved with the vertical and horizontal brise-soleil, an architectural feature that lowers heat gain in buildings by diverting sunlight, and has been made of concrete.
With its massive size, symbolizing its administrative position, the Secretariat building avoids overshadowing surrounding structures. Instead, it serves as a uniting element overall.
Infosys, Pune & Mysore
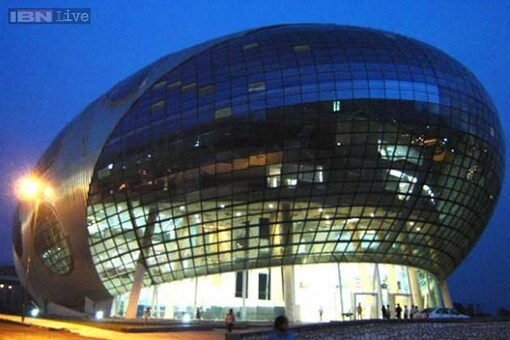
The architecture of Infosys structure in Pune & Mysore has acknowledged the need for futuristic structures in the field of IT and technology, which gains recognition in modern-day India. The egg shape was given to the building concept employing structural and architectural engineering skills by renowned architect Hafeez Contractor. The design concept demonstrates the state evolution of the art in construction techniques and the design’s functional values.
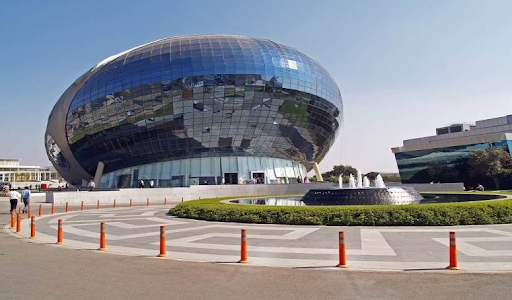
The structure is constructed using a distinctive technique of steel-framed shell with glass and aluminum cladding. Interestingly, the outer shell is separated from the internal structure’s support system, to appear buried in the ground, while the other is raised. Yet another noteworthy aspect of the structure is receiving The LEED (Leadership in Energy and Environmental Design) green building platinum rating for its holistic approach to sustainability.
Pamban Bridge, Rameshwaram
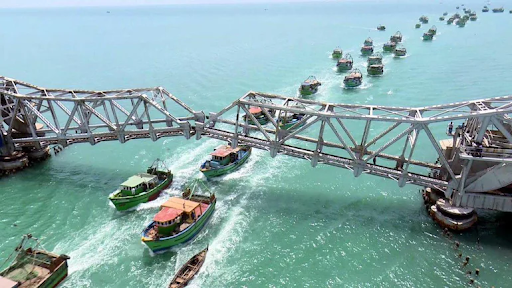
This is a one-of-a-kind architectural marvel example, Pamban Bridge, Rameshwaram a sea bridge. The distance from Pamban Bridge to Rameshwaram is around 10 kilometers making it the second-largest sea bridge in the country.
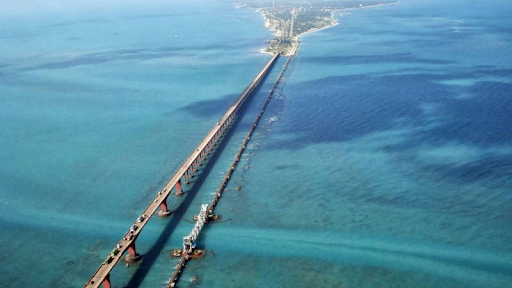
It is India’s first cantilever bridge, with a German engineer, Scherzer, designing the bridge’s double-leaf bascule portion with a rolling lift mechanism to allow the passing of 1-15 boats every day. This bridge was designed with an arch-like shape in mind. With mastered construction techniques of girders and the use of metal the bridge was able to survive a major storm that demolished a growing port town. The use of RCC benefited the bridge to become anti-corrosive even in seawater.
‘Our generation has been trying to discover the common thread in which the fabric of Indian Architecture has been woven in the past and its significance for our times’
- Raj Rewal, 1984
The quote by Raj Rewal perfectly describes the reality of Indian architecture that is rooted in our traditions and beliefs yet entirely open to experimentation with modern architecture. India’s architectural marvels have long aroused interest for their craftsmanship, construction, and engineering solutions. It depicts the influence of rulers who stamped the land with their power and authority from time to time. This has ingrained the style of architecture we follow and the aspiration we drive for future architecture.
Throughout history, Indian architectural marvels have evolved with each cultural contribution and adopted a variety of forms and styles from their origins. Modern Indian marvels acknowledge and uphold India’s origins and traditions, but it also tries to suit the requirements of modern society. Architecture is not something that changes every year as technology evolves, but rather something that should be embraced with every arrived need.
References:
https://www.indianholiday.com/blog/stunning-architectural-marvels-in-india/
https://www.inditales.com/indian-architecture-engineering-marvels/
https://www.arch2o.com/diversity-indian-architecture/
