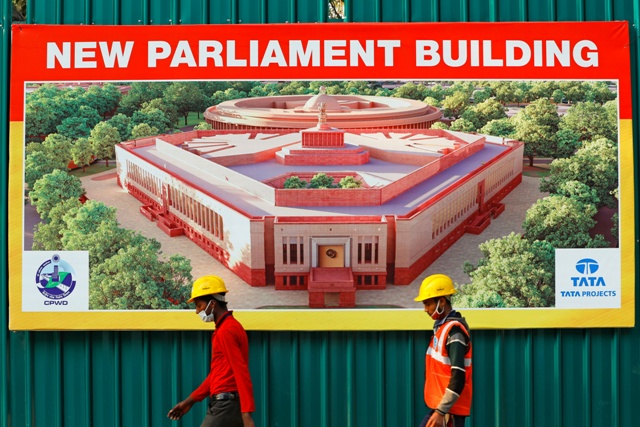

A lot has been spoken about the value (or lack thereof) of the Central Vista Project. Rs. 20,000 Crores meaning Rs. 2,00,00,00,00,000 is being drained on a new parliament building and the PM’s house in New Delhi in the middle of India’s deadly second Covid-19 wave. India can only become a superpower when each Indian gets the same facilities and privileges that people in current Superpowers receive. Here are some state of the art hospitals from around the world which India could rather be building for its people.
University of Virginia – Hospital Expansion by Perkins and Will
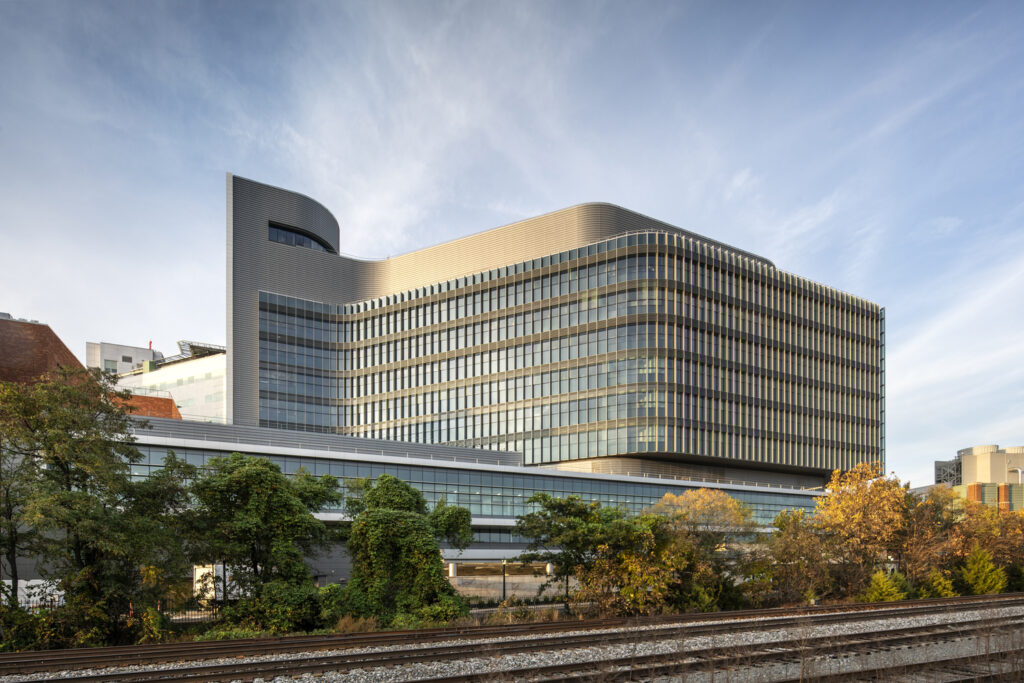
An existing University hospital in Virginia was expanded and renewed by Architects Perkins and Will in the USA in 2020. The design focusses on accommodating more in-patients, use of modern medical technology and facilitating good working conditions for health care workers. Glass corridors around operating rooms, atriums filled with natural light, landscaped foyers and play areas for kids set the stage for a fast and easier recovery. Green roofs which trap rainwater and gray water reused for building services result in net-zero water usage making this hospital a high environmental performance design.
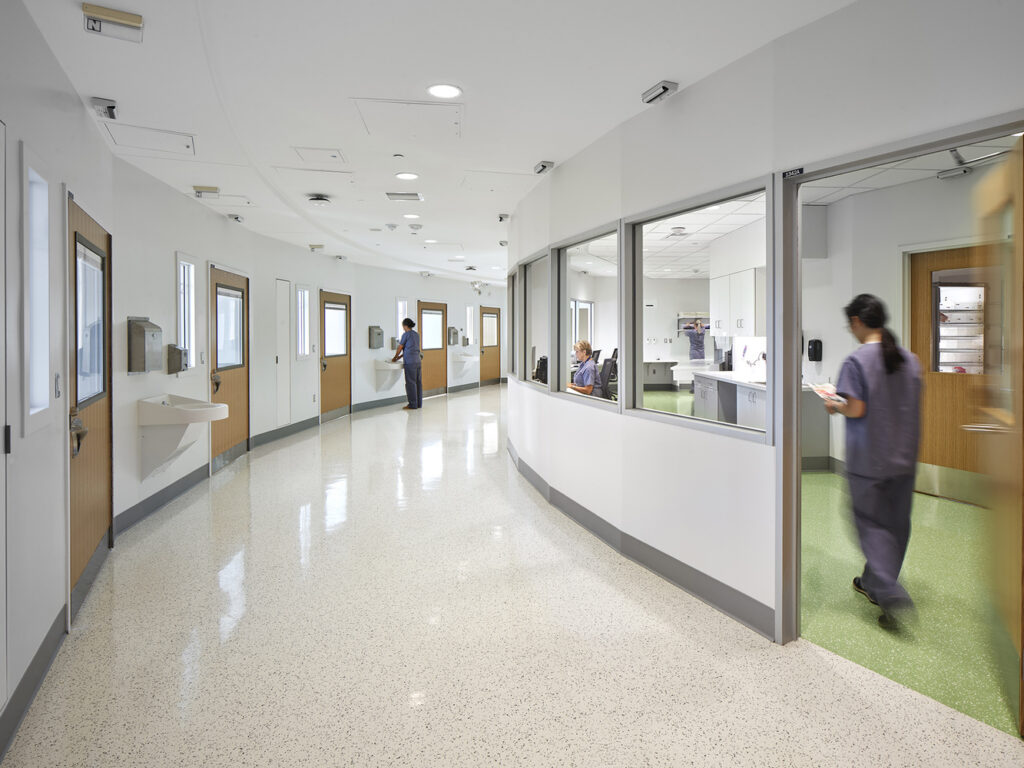
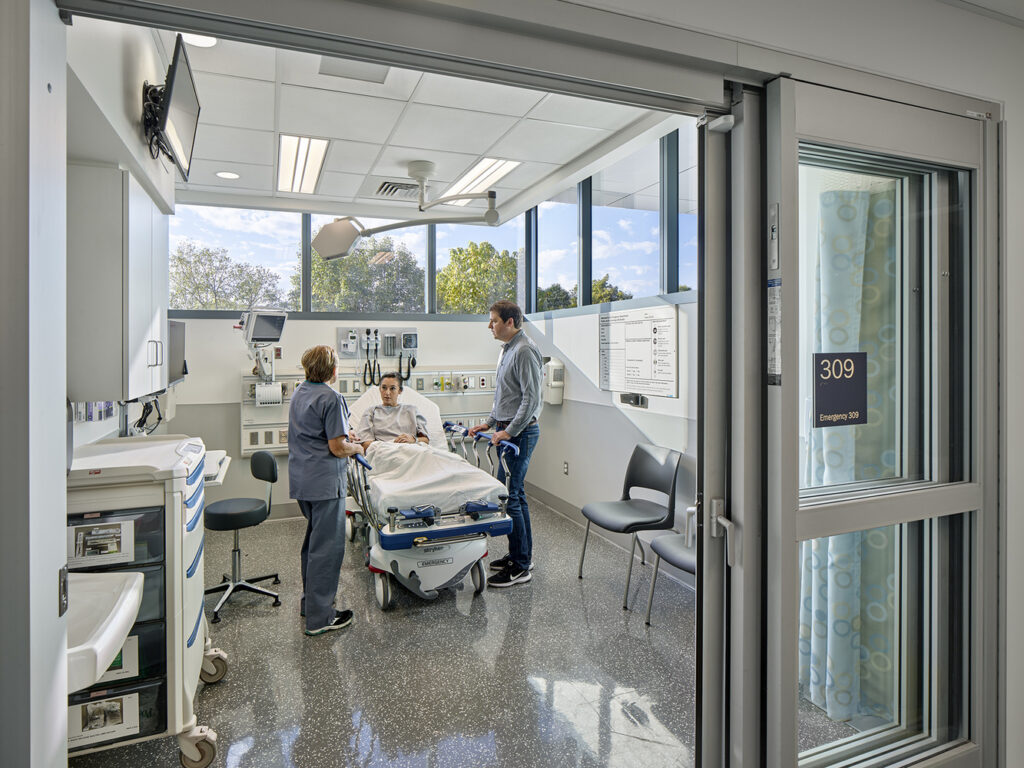
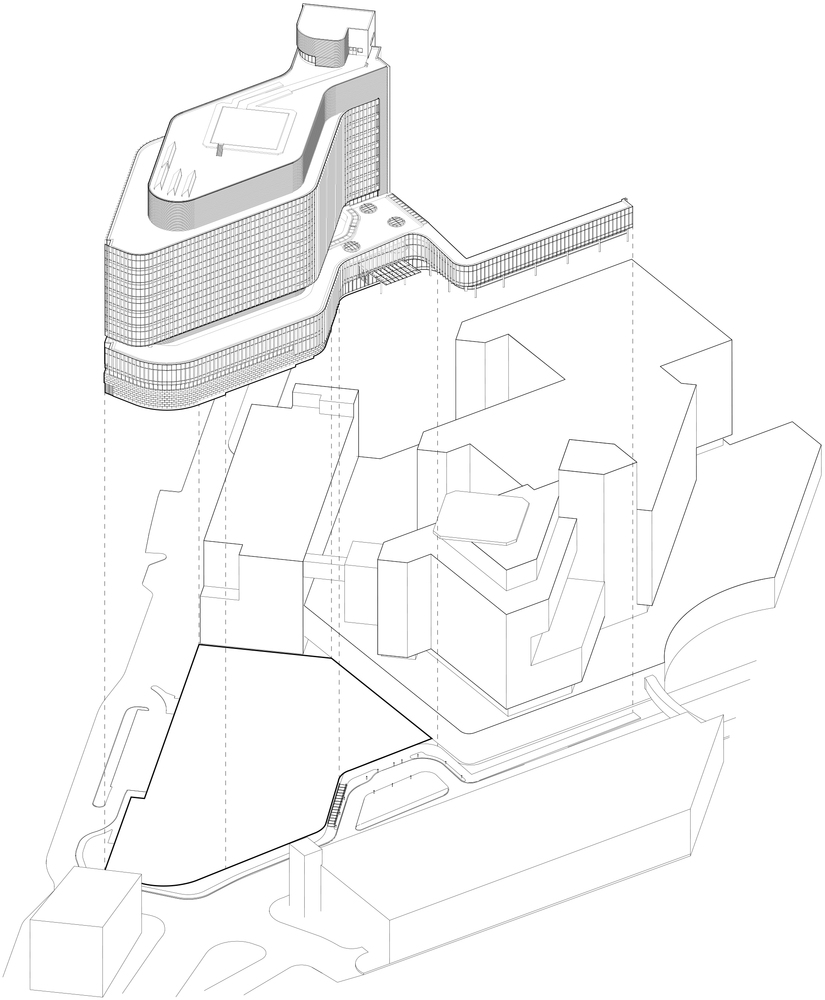
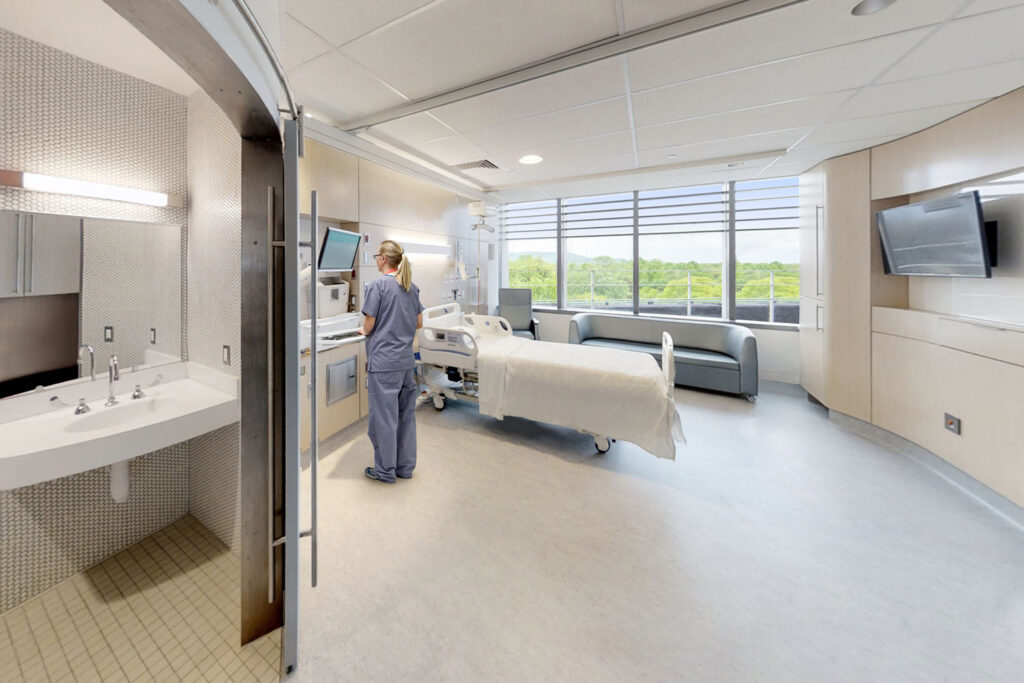
Friendship Hospital by Kashef Chowdhury/URBANA
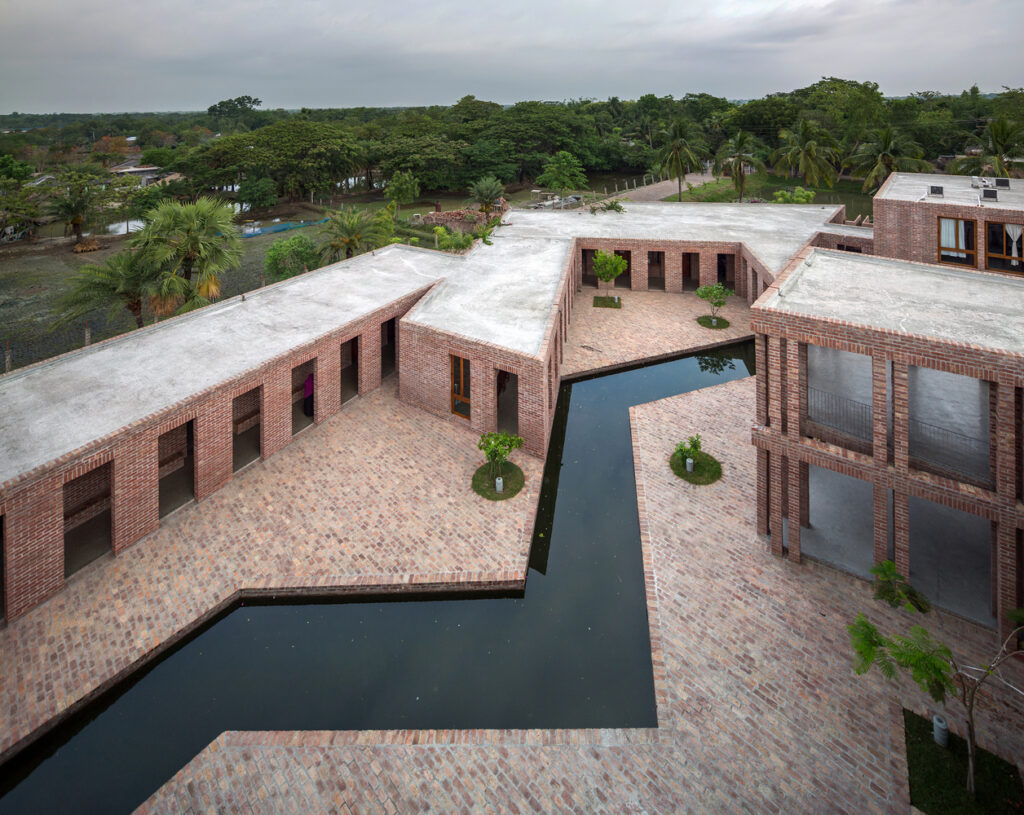
A local philanthropist in the cyclone hit rural area of Bangladesh prompted the building of the Friendship hospital by Kashef Chowdhury / URBANA. This eighty bed hospital was finished in 2018 in the concept of a series of courtyards intertwined with a water canal flowing through them. The locally sourced brick hospital fuses the inside and outside with semi open brick colonnades punctured with strategic landscaped areas. An important addition are the water reservoirs at either end of the site which collect rainwater as the groundwater near the site is saline.
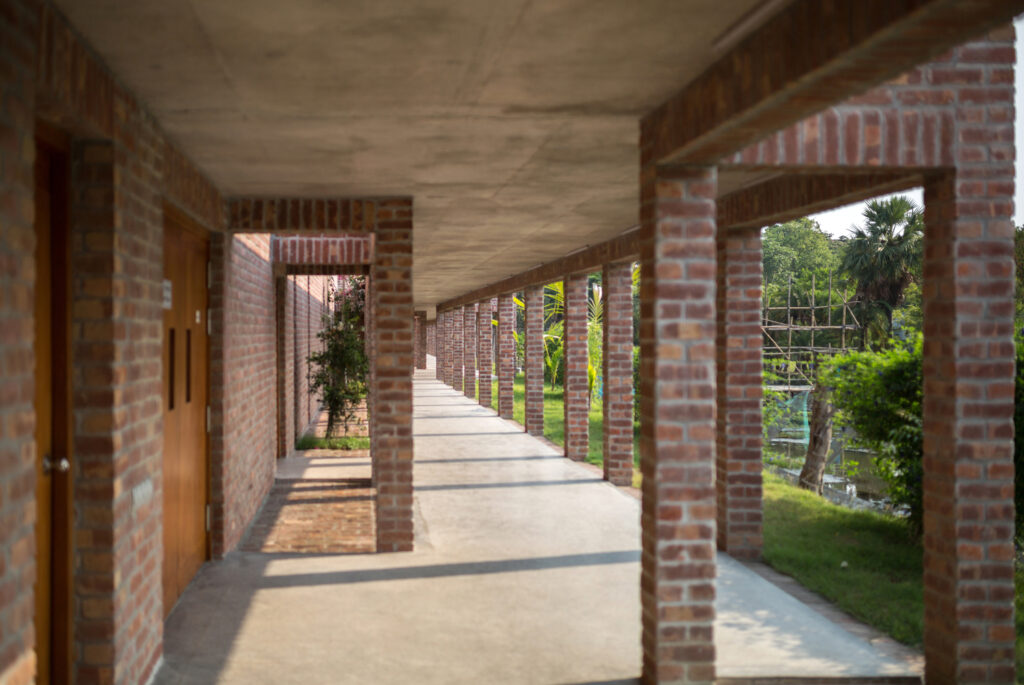
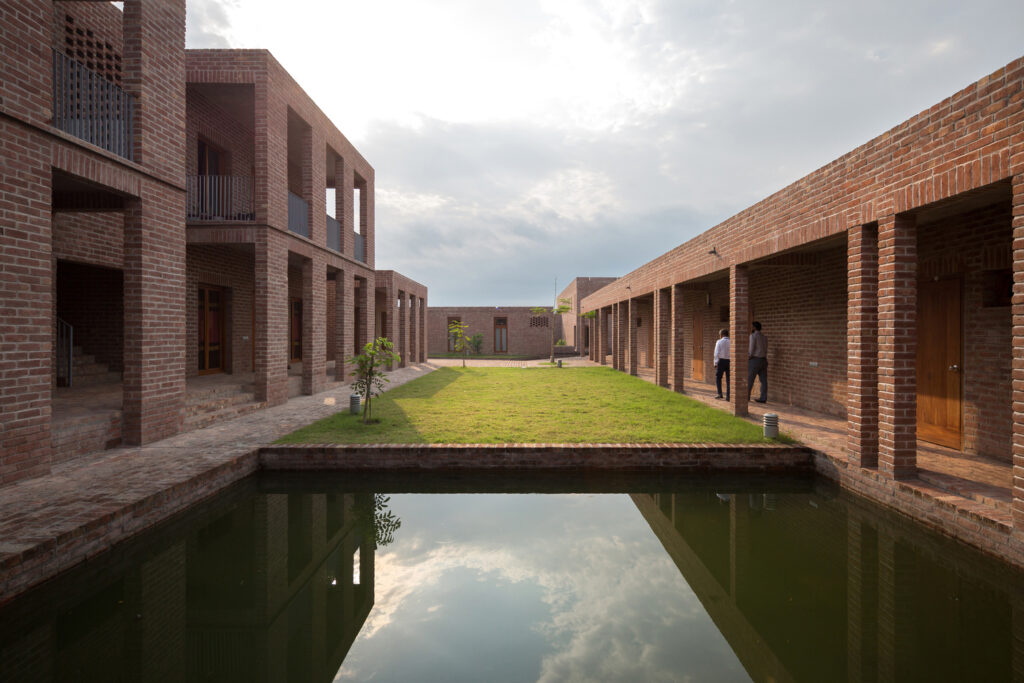
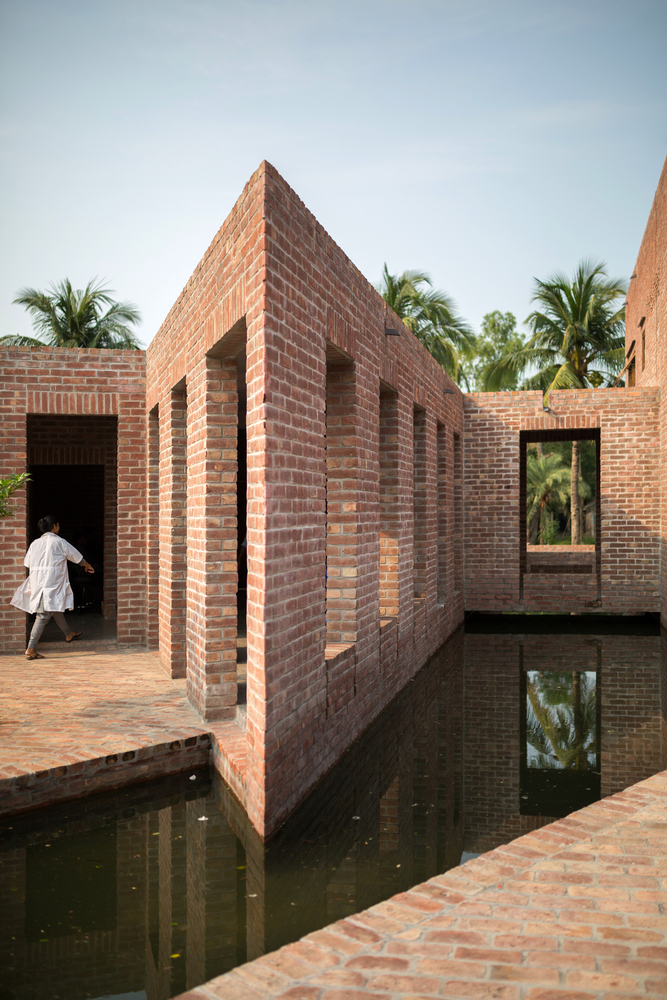
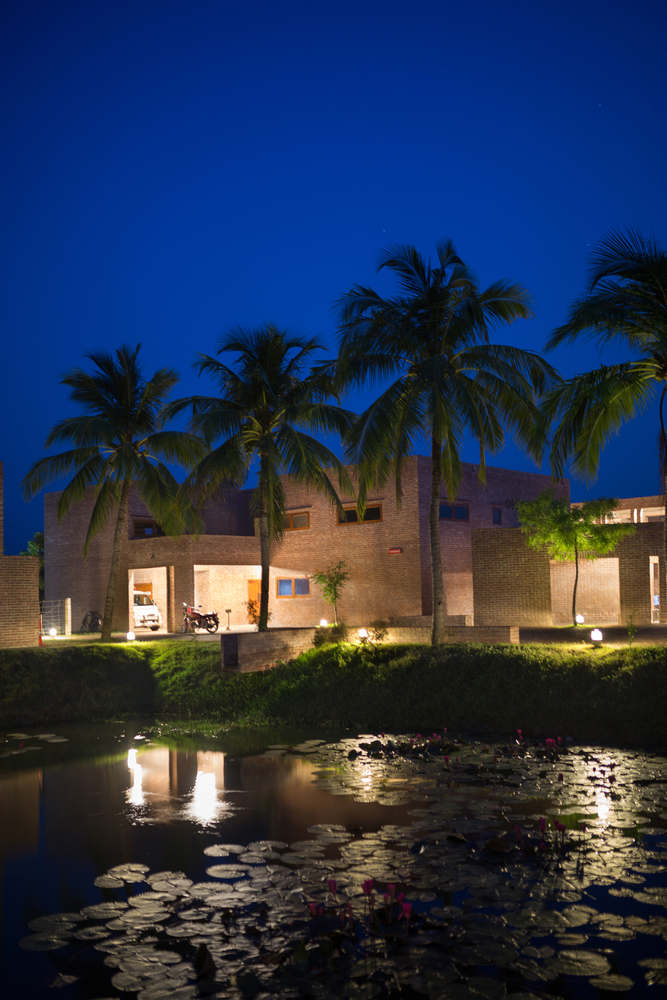
Pondok Indah Bintaro Jaya Hospital by Silver Thomas Hanley
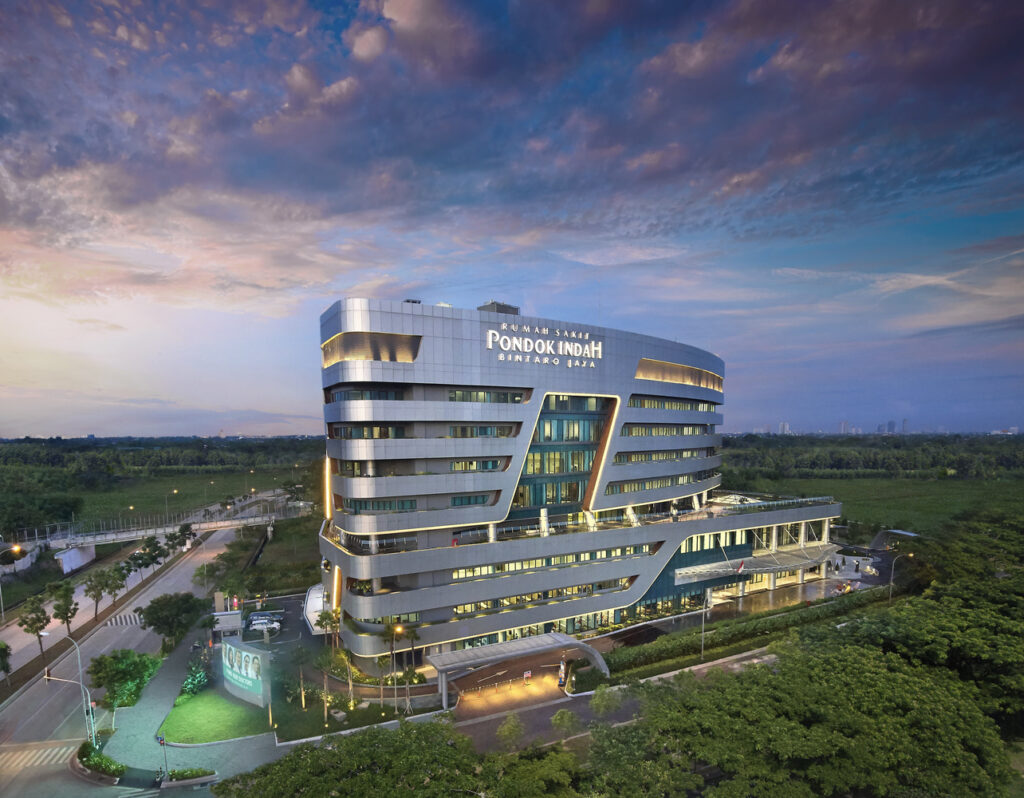
In Bintaro near Jakarta, Indonesia, a 230 – bed hospital was built in 2018 as part of the overall Urban redesign of the area. Inspired by the typical terraced architecture of Indonesia, the designers at Silver Thomas Hanley built the hospital in two stages in the likeness of the rice fields in South east Asia. Towers placed on podiums create the effect of sculptures woven with bands of green plants opening up to the city. Landscaped interiors with mature trees facilitate a good work and recovery environment. Sustainable and climate based design coupled with state of the art medical technology equals first class medical care to local and international patients.
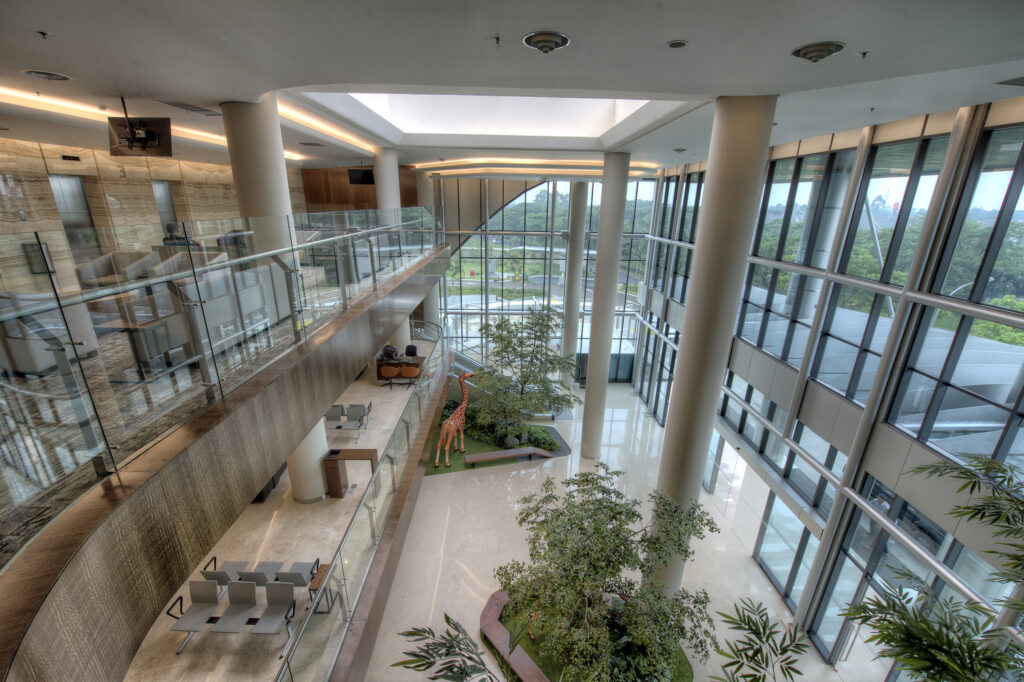
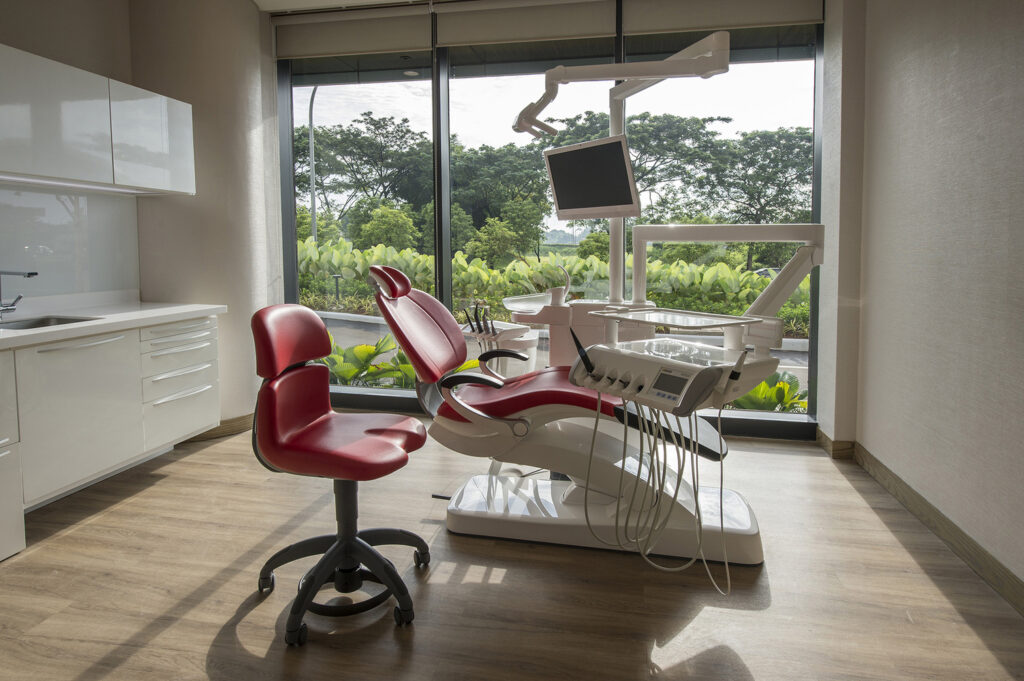
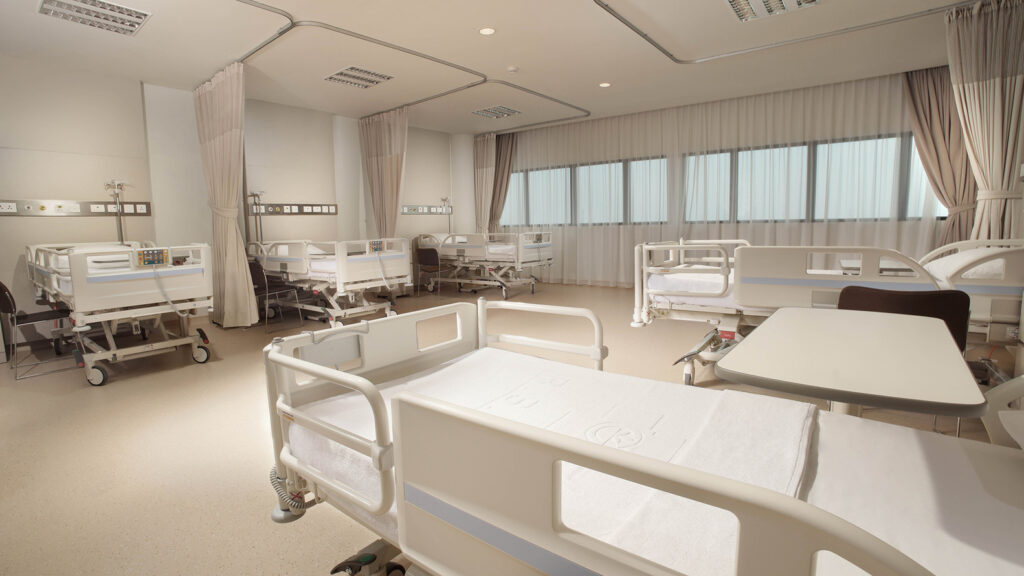
South Australian Health and Medical Research Institute by Woods Bagot
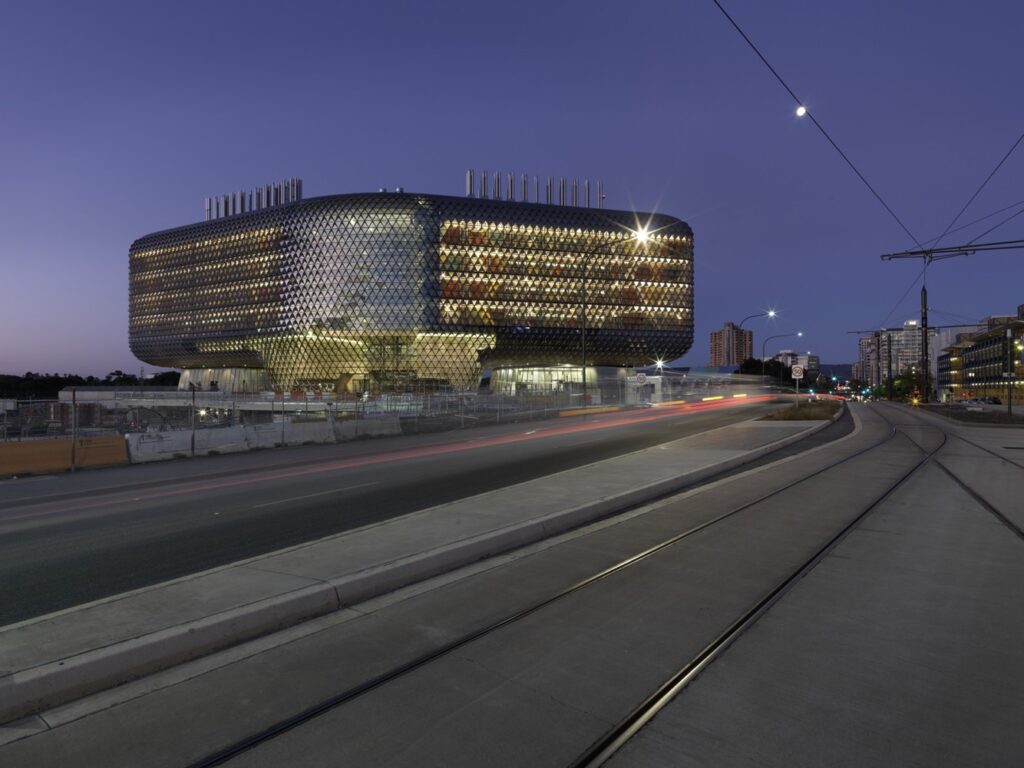
Woods Bagot designed the South Australian Health and Medical research Institute in Adelaide, Australia where 25,000 square meters of space is dedicated to World class medical facilities and research. 675 medical researchers from around the World can access the institute to conduct modern discoveries in the medical field and foster innovations in medicines, cures and community well being. The cutting edge building skin resembles a pinecone with its intricate weave admitting light indoors and exposing the two large atriums inside to the surrounding cityscape. The public zone on the ground floor activates social interaction and encourages people to visit and participate in their own development. Certified as a LEED Gold building, the research center is a step forward both in the architecture and medical world.
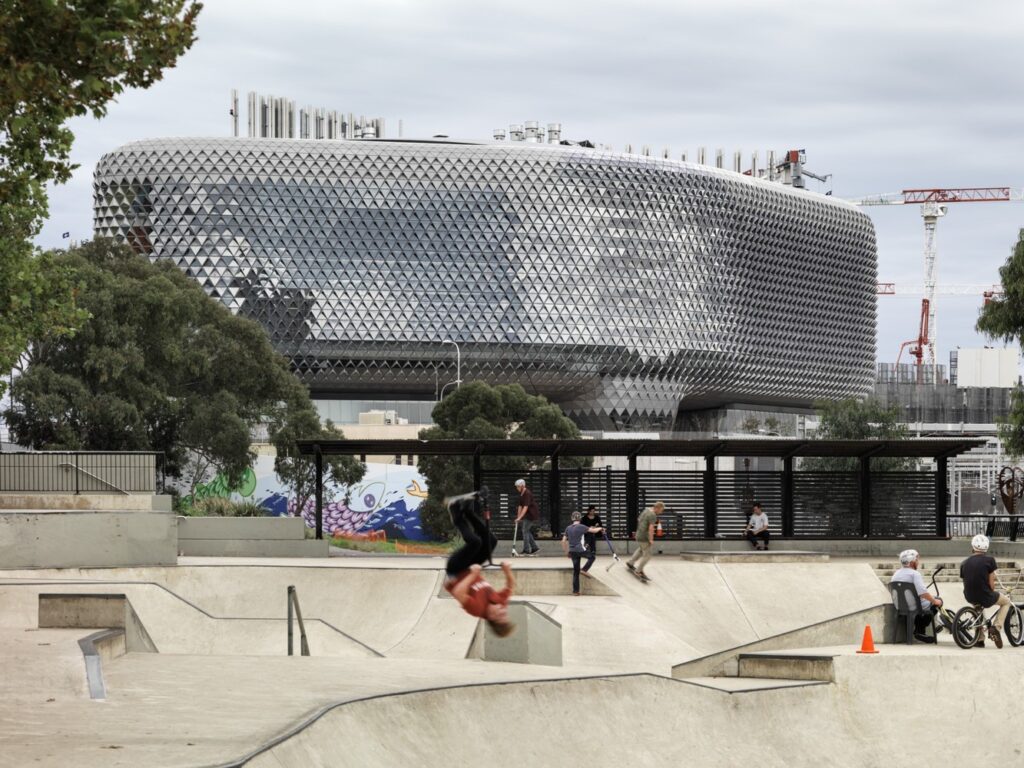
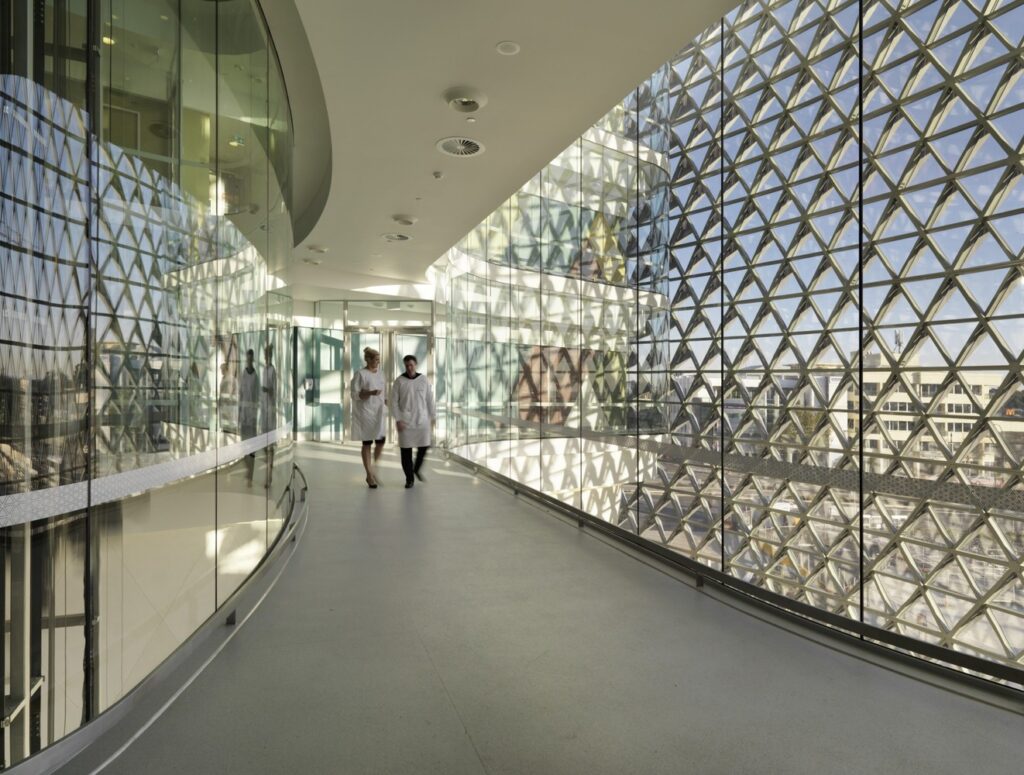
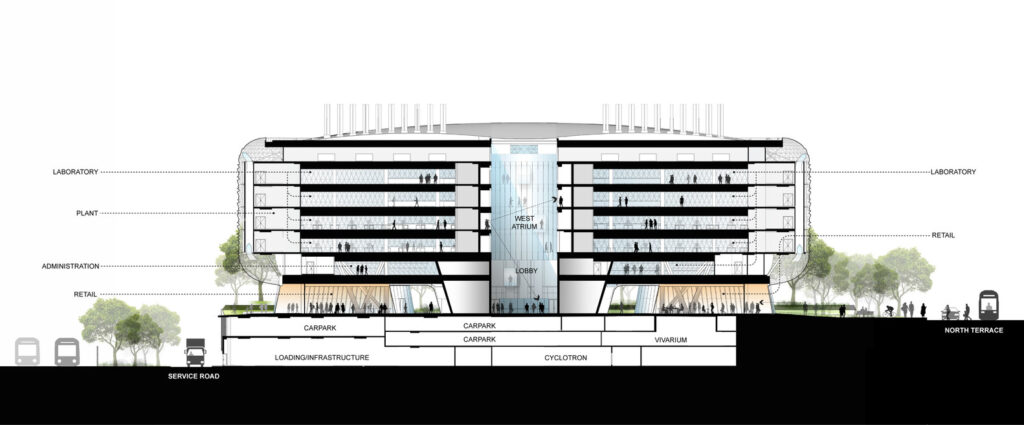
meanwhile in India
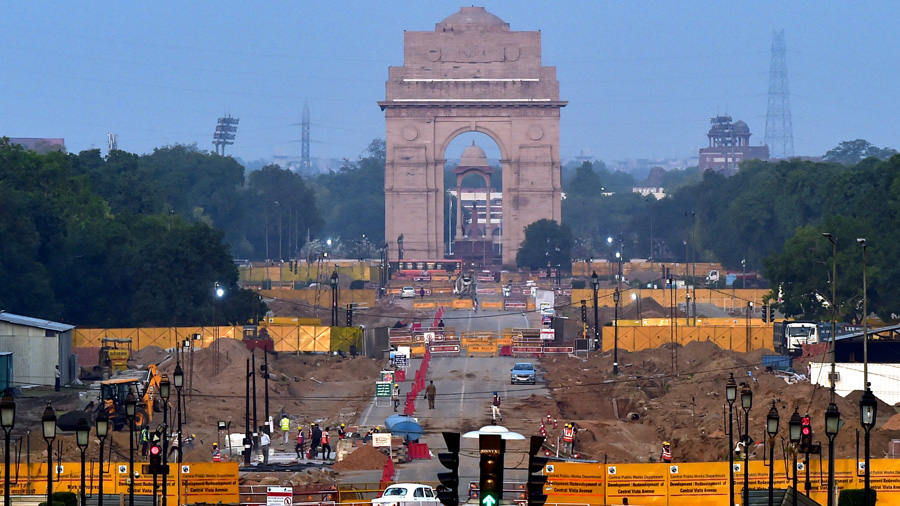
Nation building does not mean ‘buildings in the nation.’ Rather it means growth of the nation’s people and we can only grow if we stay alive. Hospitals, health care centers, test and vaccination centers are the need of the hour. In fact, they should’ve been built in the course of the last year. However, the center is busy focusing on other Centers. It’s high time to call out this irresponsible and totally vain attitude of the people in power, hold them accountable and exercise our rights as citizens of the country who need to be worked for, not against.
Design should be a tool for helping and empowering the underprivileged, rather than a weapon to make those in power – more powerful.
– Jamila Sidhpurwala
