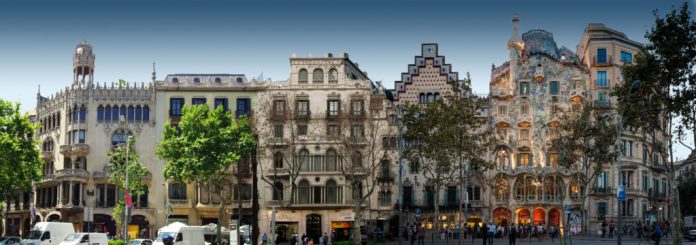
Barcelona’s architectural and design language combines assorted forms, expressions, interpretations, and evolutions conforming to diverse cultures, civilisations, and styles. Revolutionary architects, such as Antoni Gaudi, Lluís Domènech i Montaner and Josep Puig i Cadafalch were pioneering
figures who glorified Catalan Modernism, a cultural movement in Catalonia in Spain that shaped Barcelona’s architectural character. Catalan modernism is an architectural style that doubles as an art form and is influenced by colours and ornamentations, nature-inspired themes, curved lines, and asymmetrical shapes.
The multiplicity in the styles of these acclaimed architects is best captured by Manzana de la Discordia, a block in Passeig de Gràcia in Barcelona, a tree-lined boulevard that is one of the busiest and most expensive streets in Spain. The block has five spectacular modernist works of Barcelona standing together and designed by five different architects. All are refurbished sprawling houses with intricate detailing and facades that harbour distinct ideologies of their client and architect. Appropriately, the block’s name, on translation, refers to the ‘bone of contention’ and the ‘block of discord’, indicating Barcelona’s aforementioned modernist architects conspicuously competing with their artistry in one frame.
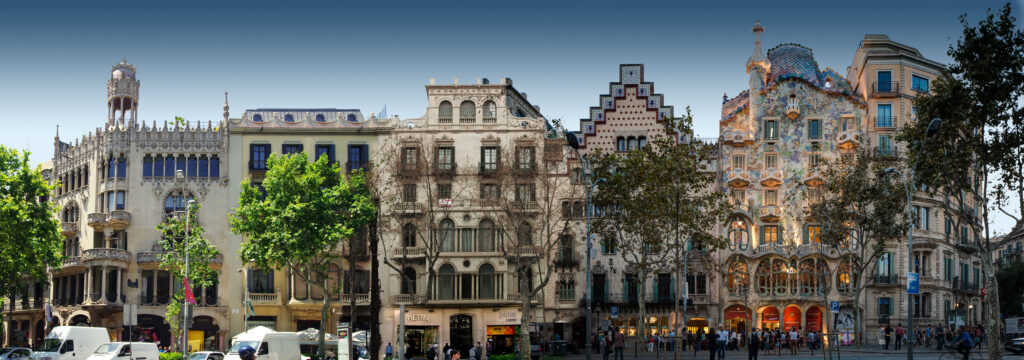
Manzana de la Discordia (L to R): Casa Lleó Morera, Casa Mulleras, Casa Bonet, Casa Amatller, Casa Batlló; Picture courtesy: www.wikipedia.org
The new municipal bylaws in the 1890s in Spain revised the previous restrictions on the facade composition and elements; thus, allowing for unfettered freedom and license of creativity. This fuelled the interest of many high-profiled clients and architects in creating ornamental facades, and the Manzana de la Discordia captures this trend. The five following artistic interventions are thus being discussed (chronologically) in terms of the facades.
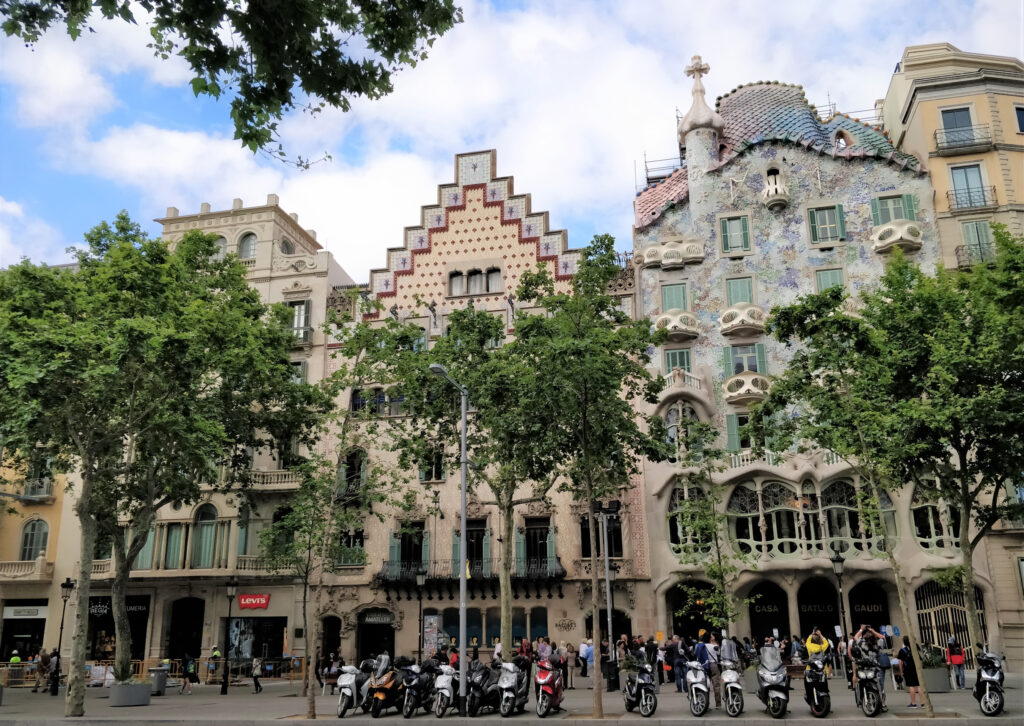
Manzana de la Discordia (L to R): Casa Bonet, Casa Amatller, Casa Batlló
(Picture by Ar. Apurva Bose Dutta)
#1 . Casa Amatller, 1900; Architect: Josep Puig i Cadafalch
Commissioned by the chocolate baron Antoni Amatller (check for the alphabet reflecting in the building form and the windows), an existing mansion was transformed into a predominantly Gothic palace with inserts of Flemish and Baroque styles. The flat façade features ceramic artwork, sinuous balconies and twisted columns, intricate capitals, sculpted animal figurines, asymmetrical doors, and crafted fenestrations. A fairy tale semblance is achieved with the hovering stepped rooftop, a camouflage for Antoni’s photography studio on the terrace.

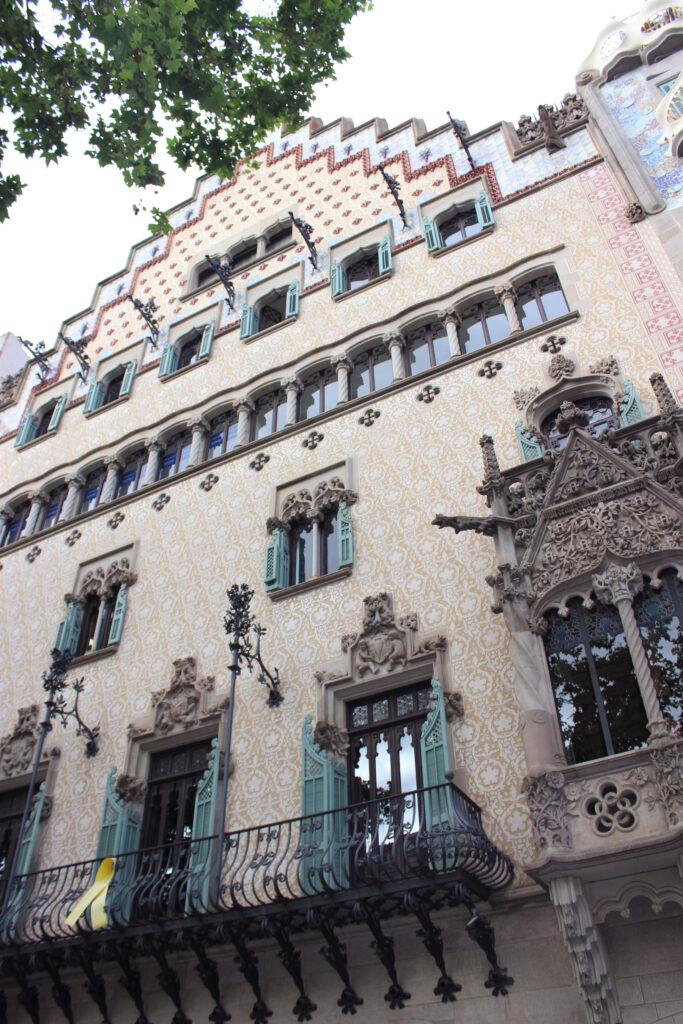
(Picture by Ar. Apurva Bose Dutta)
#2. Casa Lleó Morera, 1905-1906; Architect: Lluís Domènech i Montaner
Defining the corner of this block, the Casa Morera, signalled the collaborations of numerous artists and sculptures. A complete remodel of the pre-existing house, its modernist style is marked by intricate floral carvings and sculptures, heavily ornamental capitals, stone and wrought iron balconies, a rotunda with a vintage view and a defining minaret. Feminine figures holding objects assigning to the notable technological inventions of gramophone, electricity, the telephone and photography adorn the facade. The family’s surname Morera (mulberry in English) is represented through various materials and symbols. With a store opening on the ground floor and the Spanish Civil War, the structure had to undergo several modifications and a few restoration processes post Lluís’ design.

(Picture by Ar. Apurva Bose Dutta)
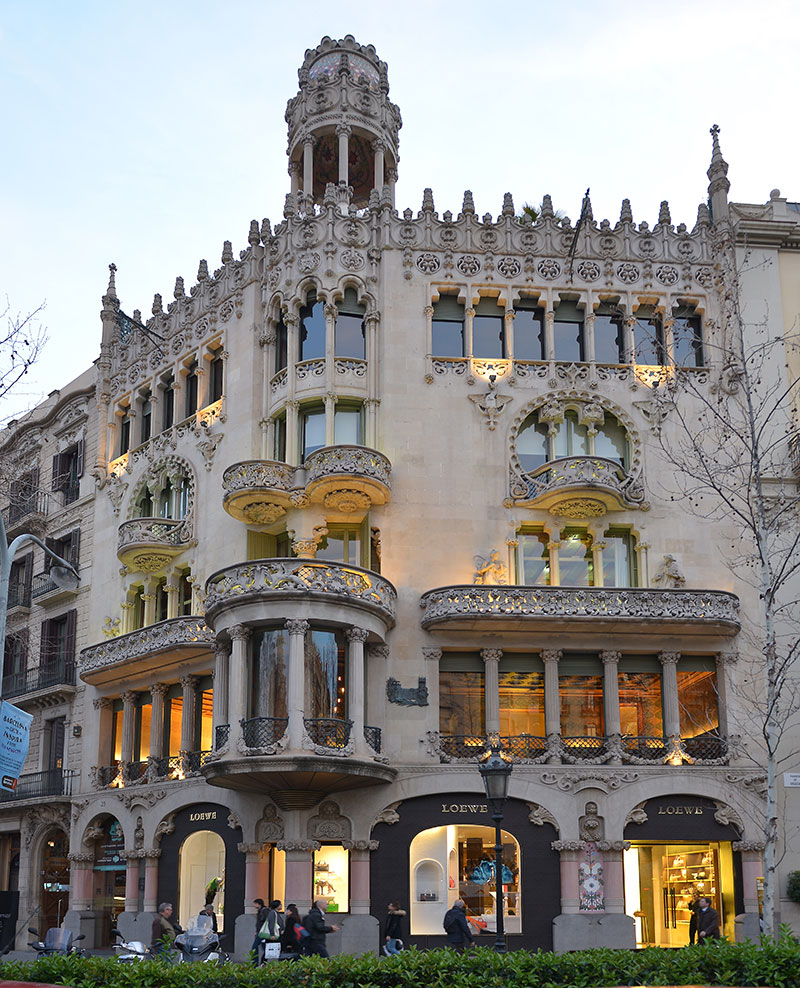
#3. Casa Batlló, 1906; Architect: Antoni Gaudi
Casa Batlló, commissioned by the textile industrialist Josep Batlló y Casanovas is a UNESCO heritage site and one of the seven wonders of Barcelona. Antoni courageously sought to reform the existing building instead of demolishing it. The new dramatic façade is spectacular, dynamic, and slightly unsettling. It has an eerie skeletal quality achieved through an interplay of mosaic cladding, glass and sculpted stonework, wavy shapes and arches in ribcage design, and oval windows and skull-like projecting balconies. A vibrant undulating roof that resembles a reptile’s skin and a bulb-shaped tower with a cross of four arms oriented to the cardinal directions add to the eccentricity. The façade concept invokes the memory of the famous fight of Saint George (worshipped as a Christian saint) with a dragon.
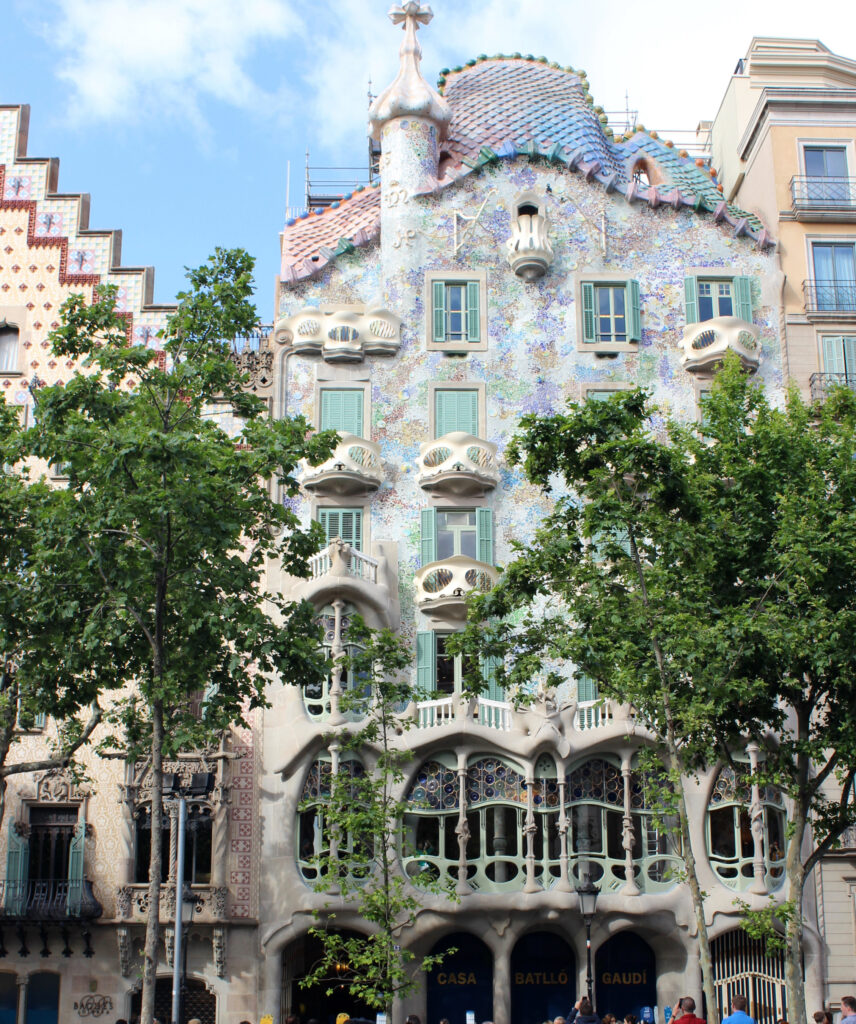
(Picture by Ar. Apurva Bose Dutta)

(Picture by Ar. Apurva Bose Dutta)
Taking a cue from the above three projects, more clients joined in and commissioned the following remodelled houses that were significantly less outlandish in their semblance.
#4. Casa Mulleras, 1911; Architect: Enric Sagnier
Commissioned by the textile industrialist Ramon Mulleras i Pons, the design response of Casa Mulleras is characterised by neo-classicism through a new façade with floral details, prominent railings and balconies, and a sloping roof with circular openings. The colossal order, a characteristic of classical architecture, emphasises the monumentality of the building. Enric’s preferred element of the frieze features here below the balcony slab.
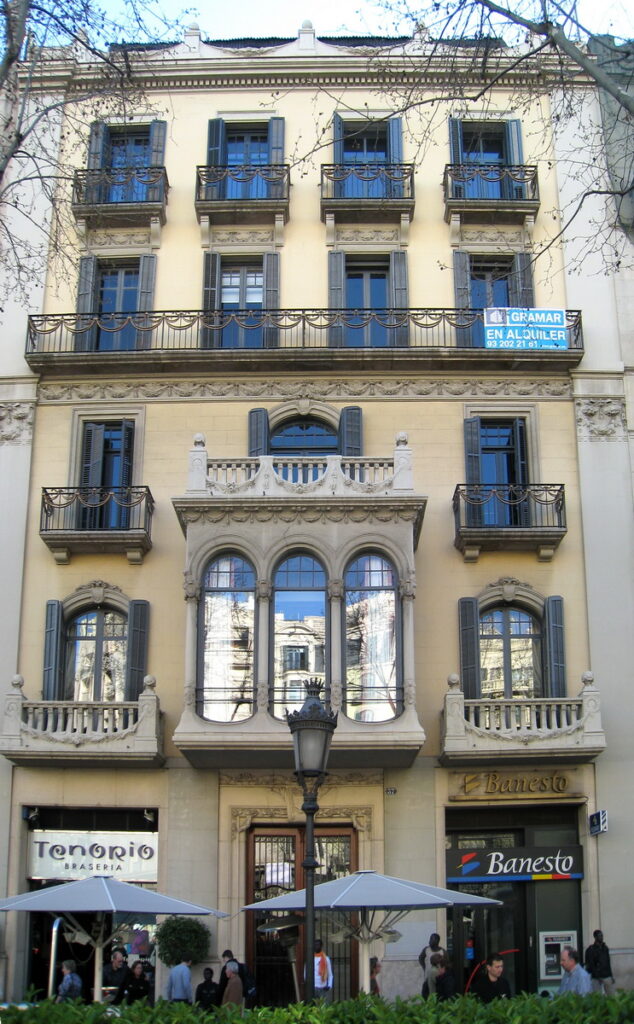
#5. Casa Bonet, 1915; Architect: Marcel·lià Coquillat
Casa Bonet adopted a more classical and neo-baroque style, inspired by Baroque architecture. The windows on the first and second floors corresponding to Italianate architecture, a style popular in the U.S, are the focus of this understated symmetrical façade.
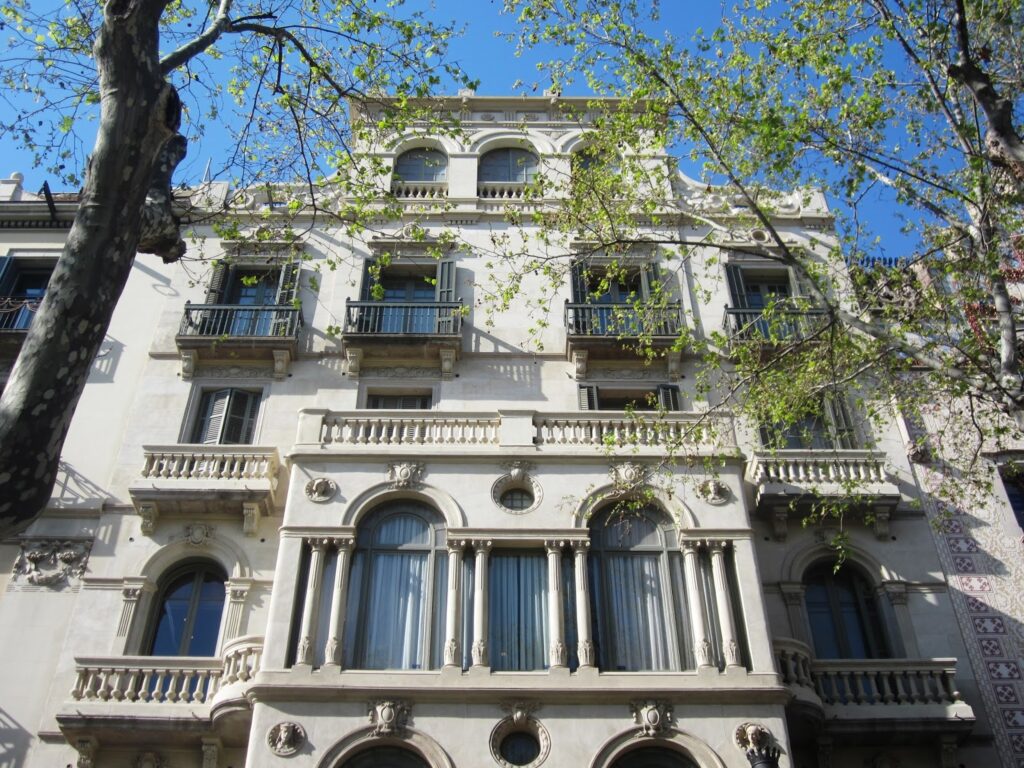
When Manzana de la Discordia appeared, local media was critical of the varied perceptions of modernism styles. On any day, one finds tourists lined up in front of the block photographing these contrasting and distinct designs translating into a collage of a multitude of architectural expressions. The plurality in their design expressions is of immense interest; however, one should appreciate the intellect of the architects to coexist and conform to a vision where they could retain their distinctiveness yet cater to the block’s collective visual continuity.
Disclaimer: The copyright of the pictures clicked by the author rest with her. They cannot be reused without necessary permission or credit
