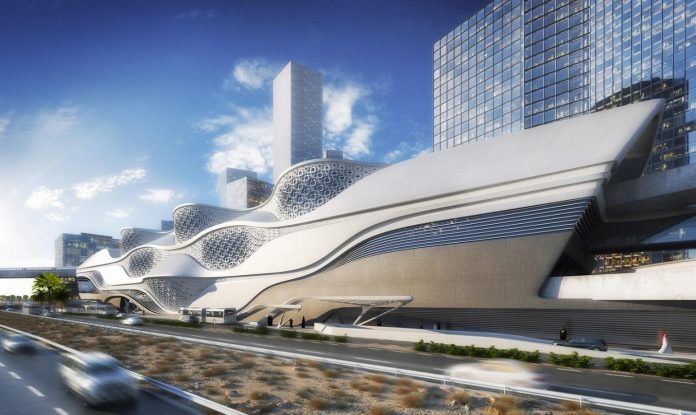
Zaha Hadid Architects’ most impressive feat of engineering is nearing completion, expected to experience its first set of passengers early next year.
Vision for the City of Riyadh
Riyadh, the emerging economic and cultural capital of Saudi Arabia, is making strides toward its Vision 2030 plan. The objective is to transition from an oil-based economy and craft an urban masterpiece capable of accommodating the anticipated population growth, projected to reach 8.53 million within the next decade.
In response, the Riyadh Development Authority (RDA) is constructing the Riyadh Metro Network, a brand-new public transit system for the city. The King Abdullah Financial District (KAFD) Metro Station, designed by Zaha Hadid Architects, materializes as the Central Vista in this ambitious initiative.
Conceptualizing Urban Fabric into Design
The station is positioned in the middle of the KAFD master plan’s network of sky bridges, footpaths, and metro lines. It comprises 176 kilometers of railings, six metro lines, and 85 new stations, which are planned to be the backbone of the city’s public transport.
The ZHA team is using the urban fabric defined by the KAFD Master Plan as the starting point and the network of sky bridges converging towards the metro station as primary sources of incoming pathways to the area. The proposal pursues the enhancement of local connectivity in the existing urban scheme, establishing multiple associations with the surrounding infrastructures and buildings.
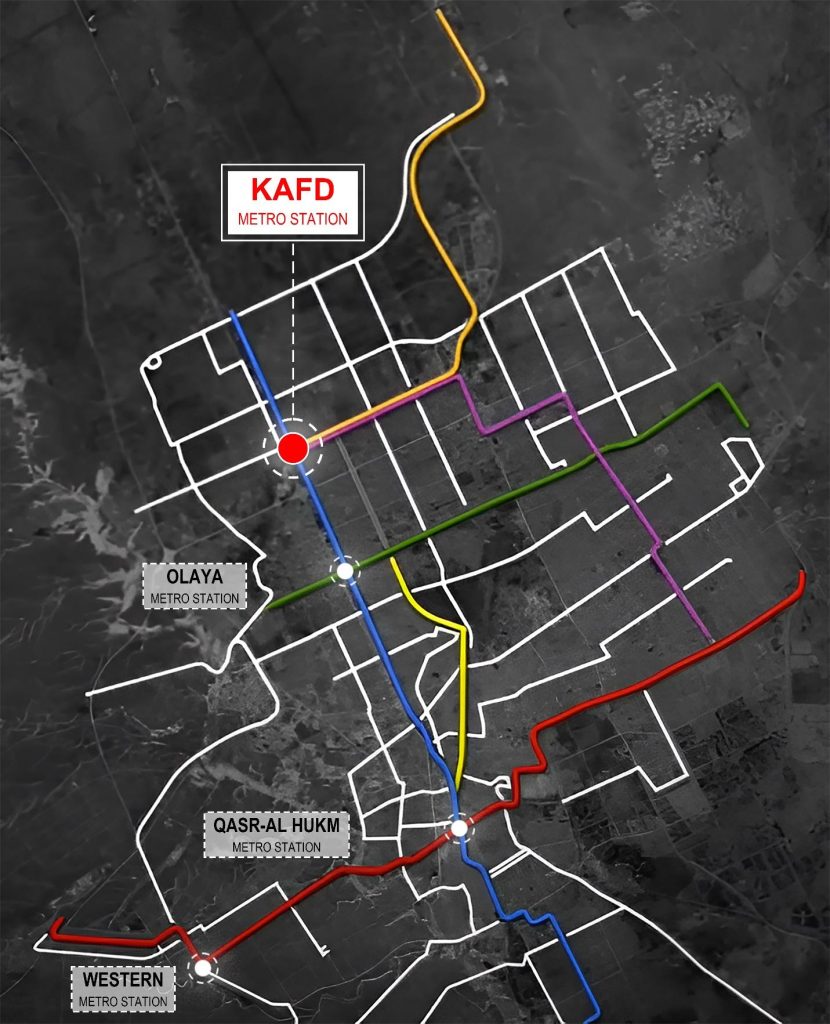
The strategic location of the Station will connect it with an 85-kilometer (53 mi) three-line Bus Rapid Transit (BRT) network, serving as an interchange for Line 1, as well as the terminus of Line 4 (for passengers to the airport) and Line 6. The local monorail can also be accessed from the station via sky bridges. This aims to contribute to reducing the number of car trips by nearly 250 thousand trips a day, equivalent to 400 thousand liters of fuel per day, thus reducing the air pollutant emissions in the city. The project is anticipated to accommodate a daily capacity of 3.6 million passengers.
Integration of Design & Technology
The design concept develops the idea of the station as a hub that gathers the complex incoming network of pedestrian pathways envisioned by the KAFD Master Plan. It adeptly negotiates between these pathways and the multi-level metro lines. The resulting scheme is a tridimensional lattice defined by a sequence of opposing sine curves, which act as a backbone for the circulation toward and inside the building. ZHA decided to construct its own custom BIM software plug-ins because Autodesk Revit could not adequately simulate the complex geometry with its multiple double-curved curves.
The complex sine waves extend to the station’s exterior where facade patterning is employed to reduce solar gain and geometric perforations contextualize the station with its environment. The overall arrangement is reminiscent of the patterns created in sand dunes by desert winds, where intricate natural forms are created by repetition and numerous frequencies.
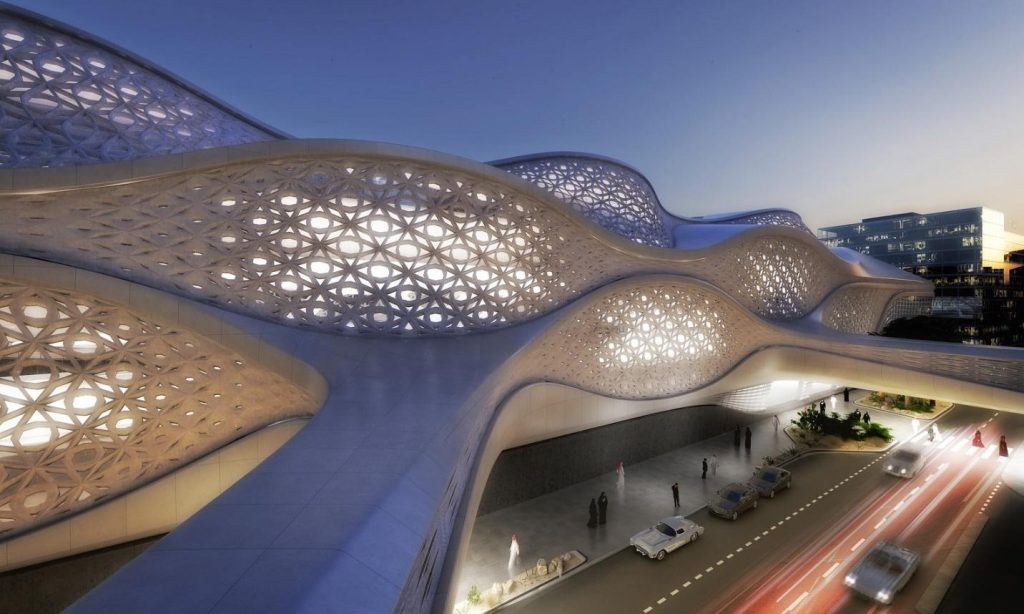
In the construction phase, it was perhaps easiest to see that the building was designed by mapping the desired connections across the site, using the parametric methods championed by Patrik Schumacher, the firm’s principal architect. The design represents a remarkable engineering achievement for the firm, as the structure stands independently above the station, making contact solely at ground level.
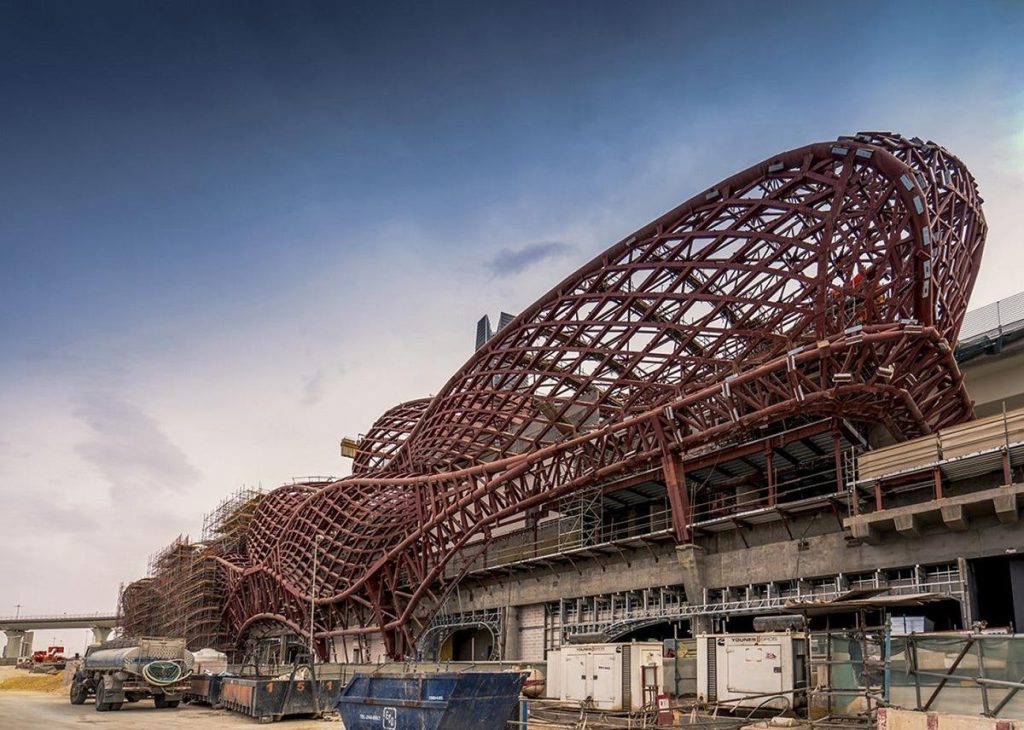
Utilizing a prefabricated high-performance concrete-composite cassette system made up of an insulated steel-framed module, the Heydar Aliyev Centre in Baku, Azerbaijan, served as the inspiration for the construction of an insulated backing wall that is encased in a continuous weather-tight membrane. The cassette system incorporates glazed apertures into sizable sections of perforated panels positioned in the facade’s vertical bays. Large concrete rain-screen panels, molded to produce the geometrical intricacy of the outer architectural surface, shield the system from the sun’s rays and unintentional harm.
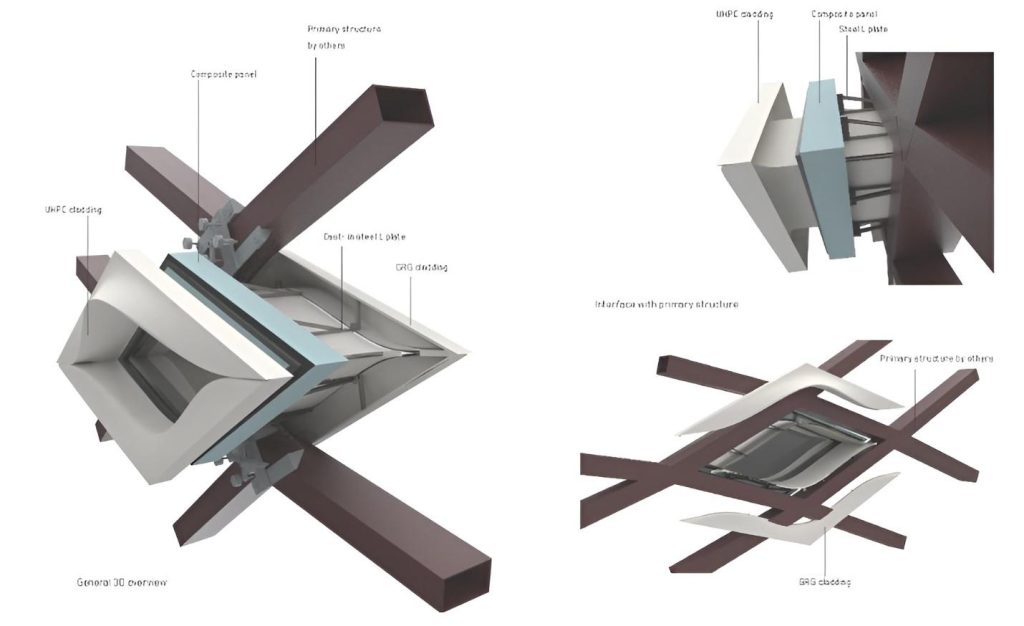
An Insight on the Inside
Inside the station, there’s a departure from the conventional station setup. It accentuates its role as a dynamic, multifunctional public space—not just a fleeting spot experienced through rapid transitions, but also a dramatic area for walking, shopping, and socializing. The space is designed to unfold everyday life at varying speeds, allowing for a more profound understanding of the real essence of city life.
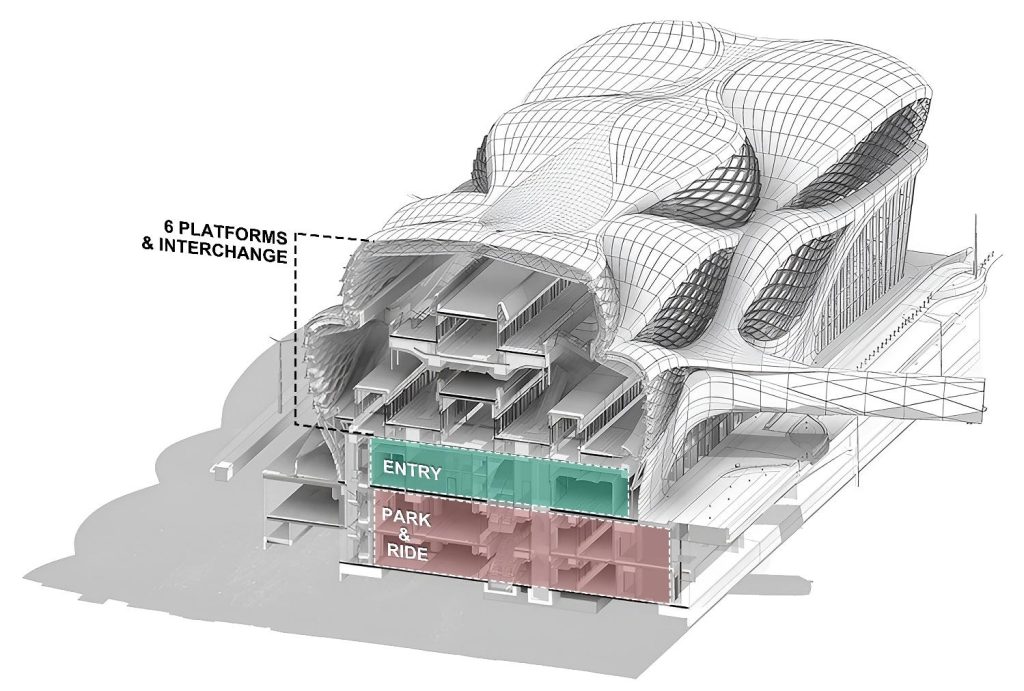
The six-storey building contains six platforms wrapped in a steel framework, supporting a series of curved, gridded forms informed by Mashrabiya screens.
Super structure contains 6 platforms on 4 public floors, connected to the financial district via skywalks & footbridges. The park & ride facilities are accommodated in the 2 basement floors.
The Studio claims that the internal circulation routes were created by mapping the anticipated rail, car & pedestrian traffic across the site based on which the structure is made to avoid congestion & achieve smooth transitions.
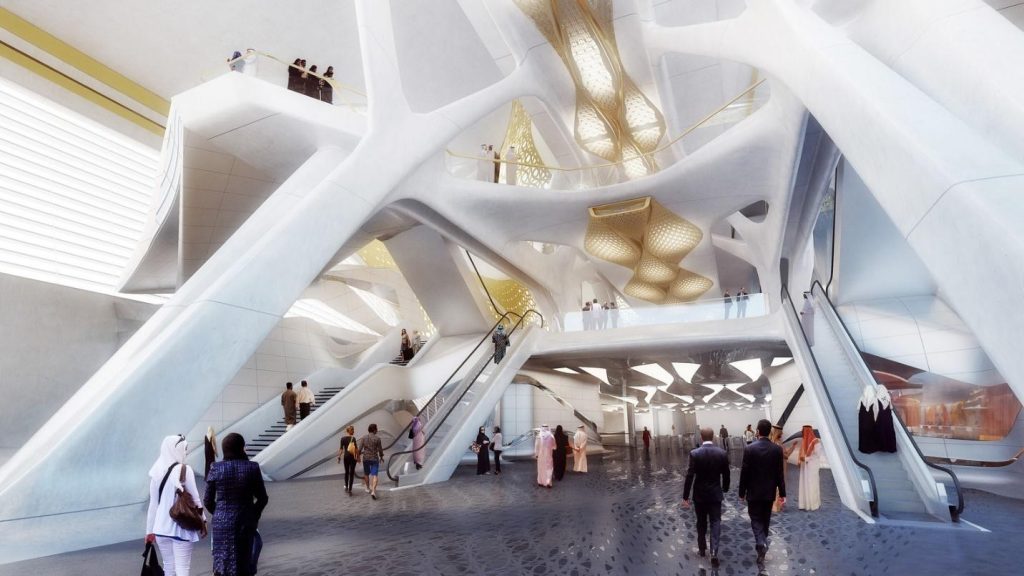
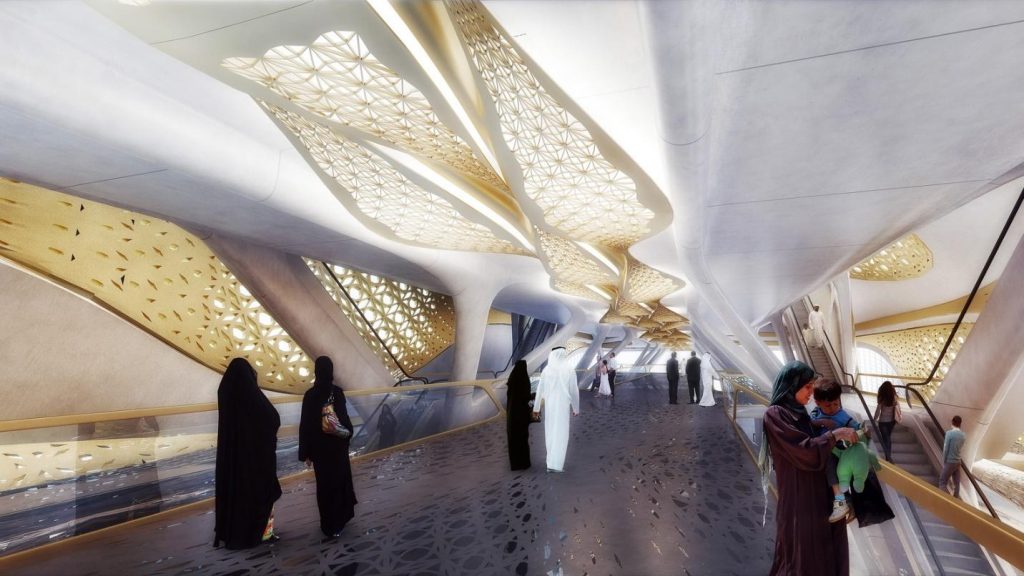
Integration of ICT
Advanced communication technology is intended to be a fundamental component of the layout. Cameras, early warning systems, and communication systems that are directly connected to the main control center keep an eye on the transport vehicles and stations. The multilevel design of the monorail sites marks the principal stations.
In order to ensure the comfort of passengers, most locations are equipped with air conditioning systems. For conserving around 20% of the energy required for air conditioning and lightning, the stations will also employ solar cell technology.
Inference
By definition, a metro station is a destination hub. Zaha Hadid Architects have designed their proposal to enhance the iconic value that this public building represents for KAFD in particular.
The KAFD Metro Station is a harmonious composition of a subset of elements that are highly correlated through repetition, symmetry, and scale to simplify technical challenges without comprising spatial quality or design ambition. The proposal aims to become an exceptional and rigorous landmark building with all the comforts of a modern service station.
References
- https://www.coenpartners.com/project/king-abdullah-financial-district-environs-study-kafd/
- https://www.dezeen.com/2023/10/18/zaha-hadid-metro-station-king-abdullah-financial-district-riyadh/
- https://www.zaha-hadid.com/architecture/king-abdullah-financial-district-metro-station/
- https://www.architectmagazine.com/project-gallery/king-abdullah-financial-district-metro-station-3233
- https://www.archdaily.com/374198/zaha-hadid-architects-selected-to-design-the-king-abdullah-financial-district-metro-station-in-saudi-arabia-2
- https://worldarchitecture.org/article-links/ecfvf/zaha-hadid-architects-parametricallydesigned-metro-station-takes-shape-in-riyadh.html
- KAFD Official: https://www.youtube.com/watch?v=oxNAP3iyQPM
- KAFD Iconic Metro Station by RDA: https://www.youtube.com/watch?v=6JHhiTZSFMM
- https://en.wikipedia.org/wiki/Riyadh_Metro
- https://gulfconstructiononline.com/Article/1623111
- https://www10.aeccafe.com/blogs/arch-showcase/2013/05/18/king-abdullah-financial-district-metro-station-in-riyadh-saudi-arabia-by-zaha-hadid-architects/
- https://parametric-architecture.com/the-complex-geometry-of-kafd-metro-station-designed-by-zaha-hadid-architects/
- https://www.bimplus.co.uk/complex-design-demands-bespoke-approach/
