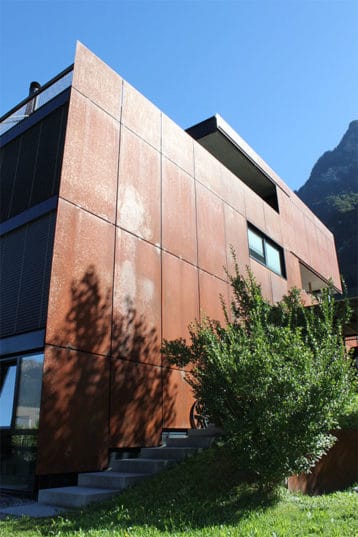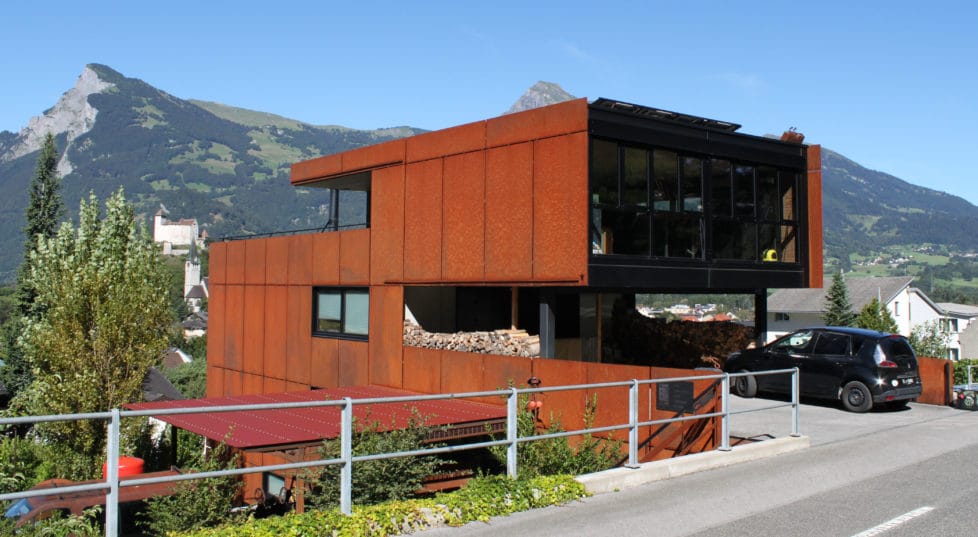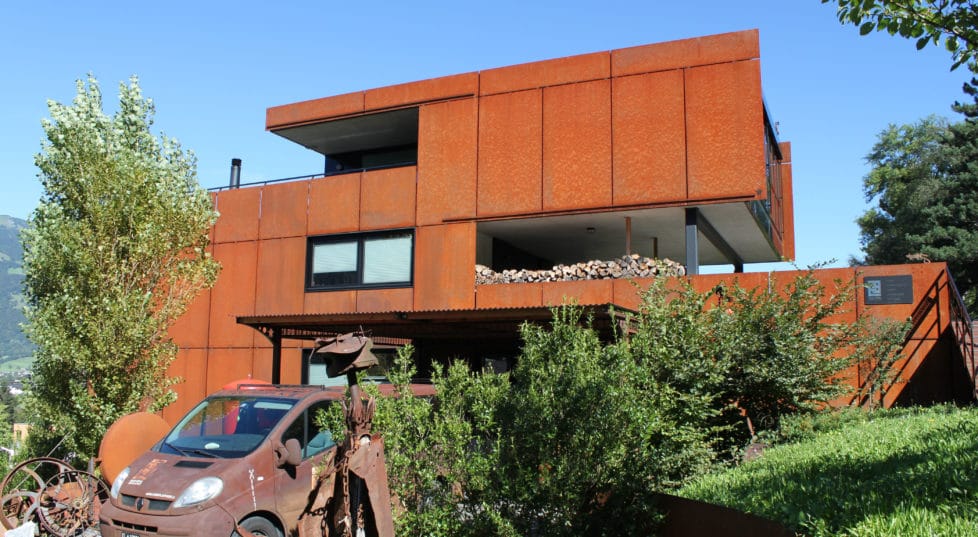Architecture and design around the world is constantly evolving. Use of modern materials, bold design, more and more complex geometries and challenging environments are being taken up by designers. It is imperative to continuously compare and contrast international design with that of contemporary Indian Architecture to keep the learning process alive and thriving. Here are four curated examples of unique architecture, which are path breaking international designs.
1. PANEUM – Wunderkammer des Brotes
Location : Asten, Austria
Architects : COOPHIMMELB(L)AU, Ar. Wolf D. Prix
The Customer Information Centre and Event Forum PANEUM, ‘Wunderkammer des Brotes’, owned by Backaldrin in Asten has a box shaped base with a two floor high free form structure at the top. The foyer and event rooms at the first level are finished with cast in place concrete, while the free form upper level, the exhibition area is cladded with steel shingles, highlighting the contrast of their shapes. Inspired by the ‘cabinet of curiosities’, a concept for collection in the Baroque era, the exhibition area designed by Gruppe Gut from Bozen, is perfect for displaying the unique and small objects in the ‘bread’ collection.
Special items from the collection are suspended from top at varying heights in the circular atrium, almost like a chandelier, forming the center of the Wunderkammer des Brotes. These items can be admired from various angles, owing to the winding staircase around the atrium, which is naturally lit from above. The design also incorporates niches, tables and cabinets, along this staircase which leads visitors to two exhibition levels. The exhibition spaces and floors are artificially lit and can also be reached by elevators.





2. TRIANGLE – Family House
Location : Nendeln, Liechtenstein
Architects : Ritter Schumacher AG
Overlooking the magnificent valley of Liechtenstein, is “Triangle”, a daring singular piece of Architecture, a family’s abode up in the mountains. Designing a structure, worthy of the valley’s great beauty in itself is a challenge; the parameters of design get more complicated with the tiny country’s topography, climate and vegetation. Triangle defies the age old, ‘Rectangular’ or box shape design rule and boasts of a daring triangular shape, serving as a perfect example of what Architecture could be. The structure resembles the tapering bow of a ship. The two storey home with basement comprises of four bedrooms, a home office, living spaces and several decks, jutting out, meet the landscape outside. Realizing the functions of a home in a unique triangular shape, the design is very functional, utilizes every last niche and seamlessly hides any negative spaces in the interiors.
The form, aligns beautifully in the context, reflecting somehow the surrounding peaks. The shape of the structure, instead of becoming a hindrance, opens up the view from different perspectives, framing them uniquely. Massive beams support the first floor, facilitating the use of floor to ceiling windows providing uninterrupted views towards the private pool outside the living space on the ground floor and fuses the outdoors with the indoors visually. The Triangle is then completed with a semi-open spillover space with a single massive column supporting it, which adds more drama!





3. C3 BANK HEADQUARTERS
Location : Encinitas, United States
Architects : Brett Farrow Architects
A new headquarters for a locally owned bank in Encinitas, a coastal community in Southern California was designed as a mixed-use building with retail, corporate offices and semi-public spaces directly onto Coast Highway 10, by Brett Farrow Architects. Custom white concrete finishes, Marine grade steel cladding custom tinted and combined with western red cedar and large operable glass facades echo the nearby coastal bluffs. The lush greens in the courtyard and atriums not only have a good connection with the interior work spaces but also act as the storm water bio-filtration system. The green roof on the west side of the building is designed to strategically buffer the western sun.
A community room located at the corner of the site, helps in connecting the new street scape to a semi-private courtyard which is used for conducting meetings. When the building is not in use at evenings, it still continues to light up the semi-private and public spaces and engage with the downtown.




4. ART ATELIER
Location : Balzers
Architects : Ralf Jehle / Jehle + Partner Architekten
A house cladded with corten steel panels sits on a gentle slope over the village of Balzers, close to the vineyards of Torkel and in a residential area consisting of single-family and multi-family houses, with a privileged view of Balzers Castle. The owner, an artist-sculptor, longed for a house that identified with him and true to his style, so a workshop area for his sculptures was essential to consider in the design program, as well as the starting point of the concept and idealization of a house with a metal roof. The house was built in 2009 and the design by the architect Ralf Jehle of the office Jehle + Partner Architekten AG.
The entrance to the house is imposed through the upper level overhang supported by metal columns. The house has four levels It is accessed through the third level, which has two parking lots outside, and inside it has an office, a living room, a guest bathroom and a closet. Each one of the lower levels as the first and second, have a bathroom and two bedrooms. Likewise, the owner’s workshop is also located on the second level and has an independent access for cars in order to facilitate the transport of his sculptures and materials. Finally, on the fourth level are located the kitchen and dining room, which have access to a large terrace enclosed by the metal façade acting as a parapet. The main rooms of the house such as the terrace, living room and bedrooms have been oriented westward to capture the view of the Rhine river valley.
The materials used in the interior are diverse: concrete ceilings, brick and steel walls, wooden floors, as well as industrial plaster for the kitchen and dining room. The architect sought to leave materials uncovered by showing the nature of these, without considering the addition of cladding. Undoubtedly, a good result of understanding between architecture and art, an architectural work that resembles the works of art of its owner.



