Hotel rooms are an interesting typology in interior design as they strike a balance between comfort, luxury, style and novelty. Even though the requirements in a suite remain more or less the same throughout hotels, there is immense scope for experimentation. The allure of hotels comes from their location, views, service, rating and choice of amenities. However, the most important factor for choosing a hotel is the quality of ambiance a guest can expect after a long day in a new place. Unwinding in the hotel room should be a beautiful experience, one that will ensure return visits to the hotel. As travel is largely restricted globally, I thought of bringing some luxuriously designed hotel rooms to your screens. Here are some of the best hotel rooms you can stay in after lock down ends.
Apfelhotel by Network of Architecture
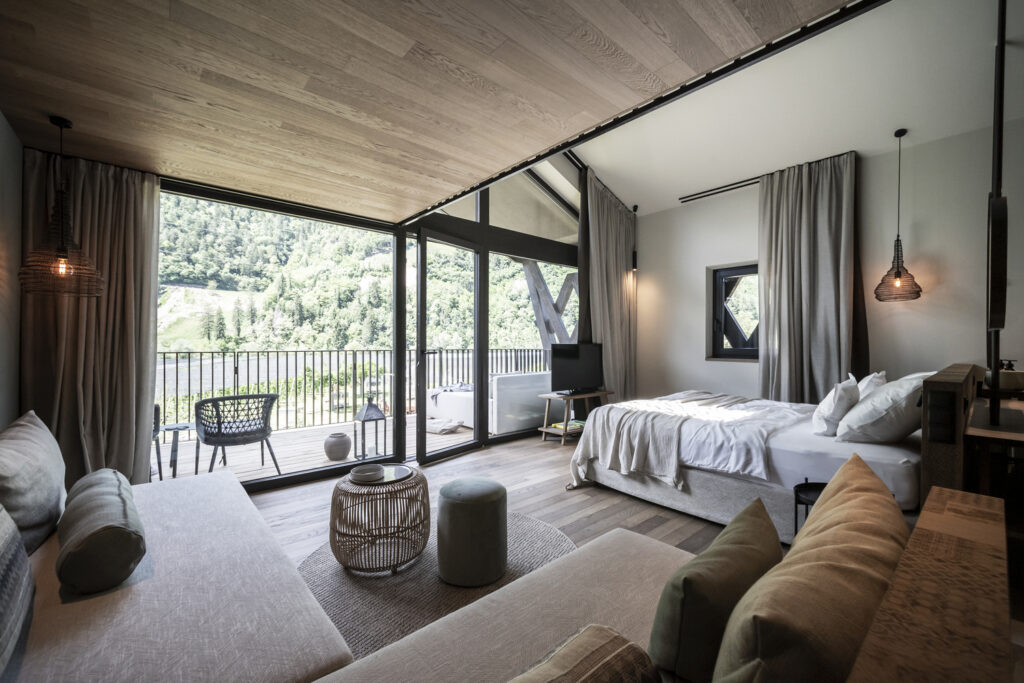
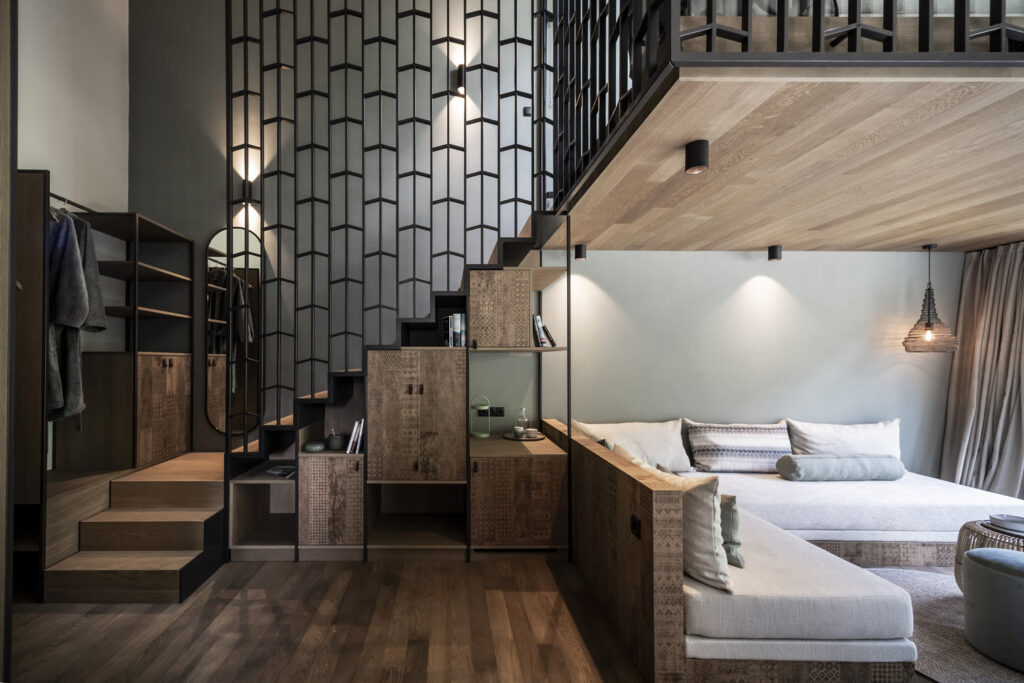
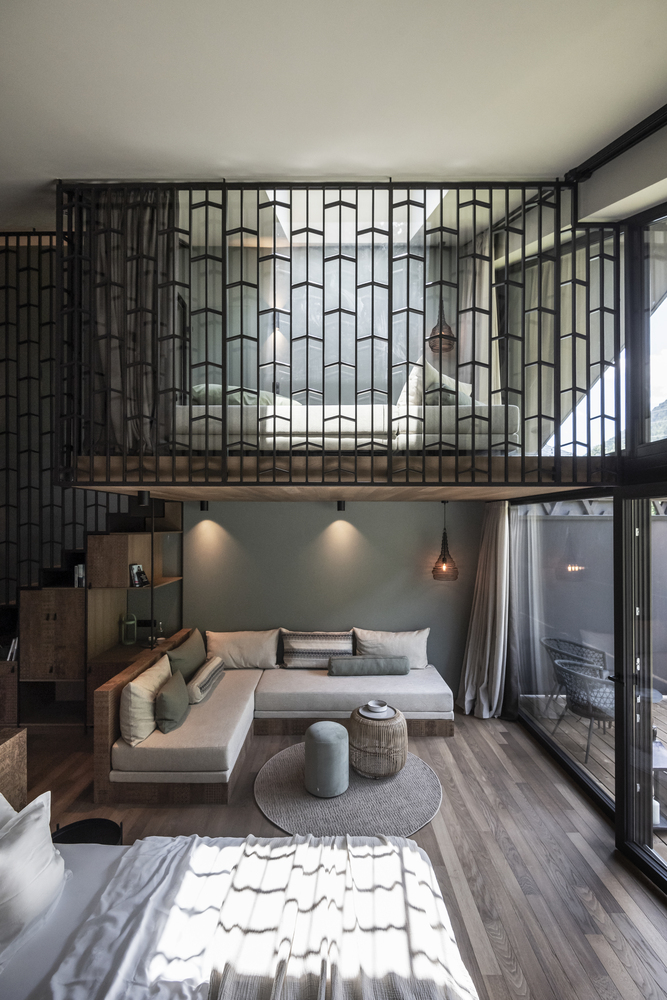
Located in the Passeier Valley, the ApfelHotel combines modern architectural details and the surrounding natural landscape to offer a special getaway for vacationers. Three new buildings to accommodate more guest rooms were recently designed by Network of Architecture. The new structures are built in the barn style with a black facade and a modern geometric wood cladding. The interior design of the new suites follow the same dark rustic color palette. The large windows allow natural light and magnificent views of the landscape. The suite is divided into two levels – the lower one for adults with a bed and lounge space facing the view. An internal staircase which also doubles up as storage space leads to the kids’ area which is protected by a metal partition. The other elements like soft furnishing and decor are minimal to draw attention to nature.
Atour S Hotel by BEHIVE Architects

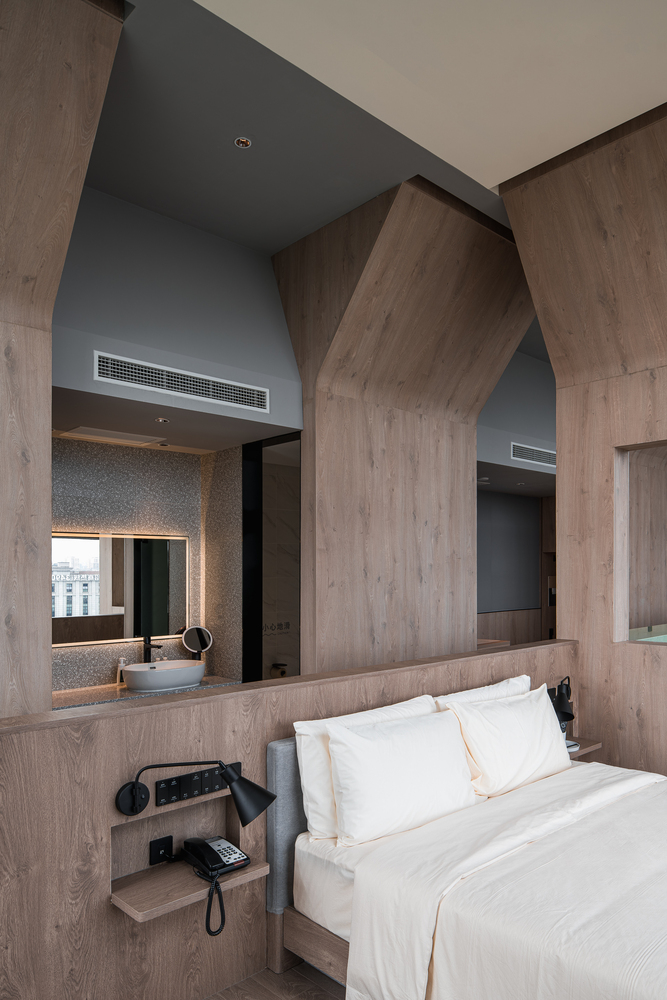
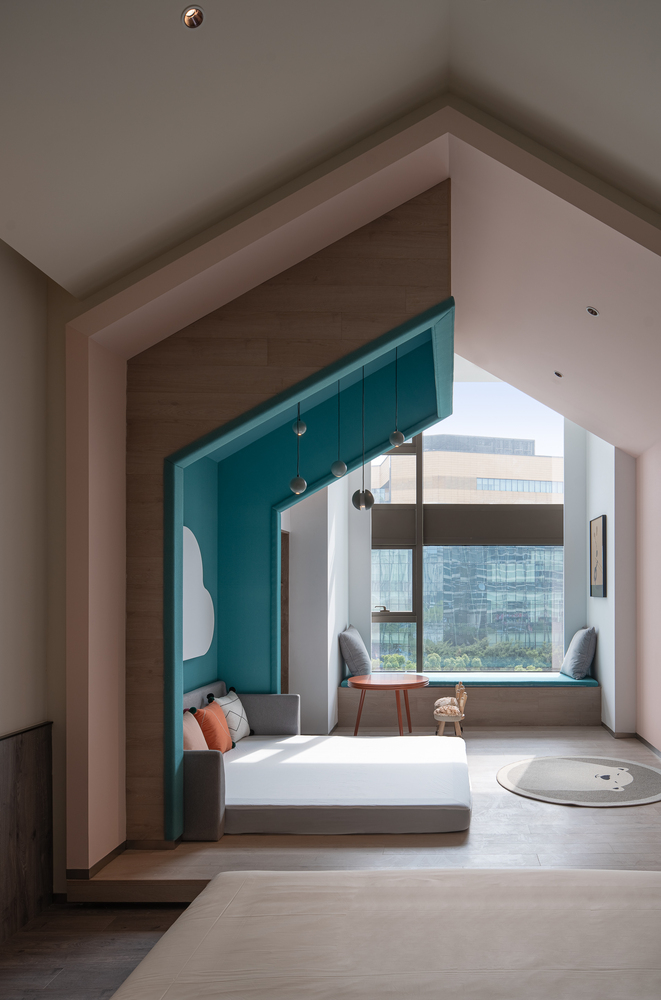
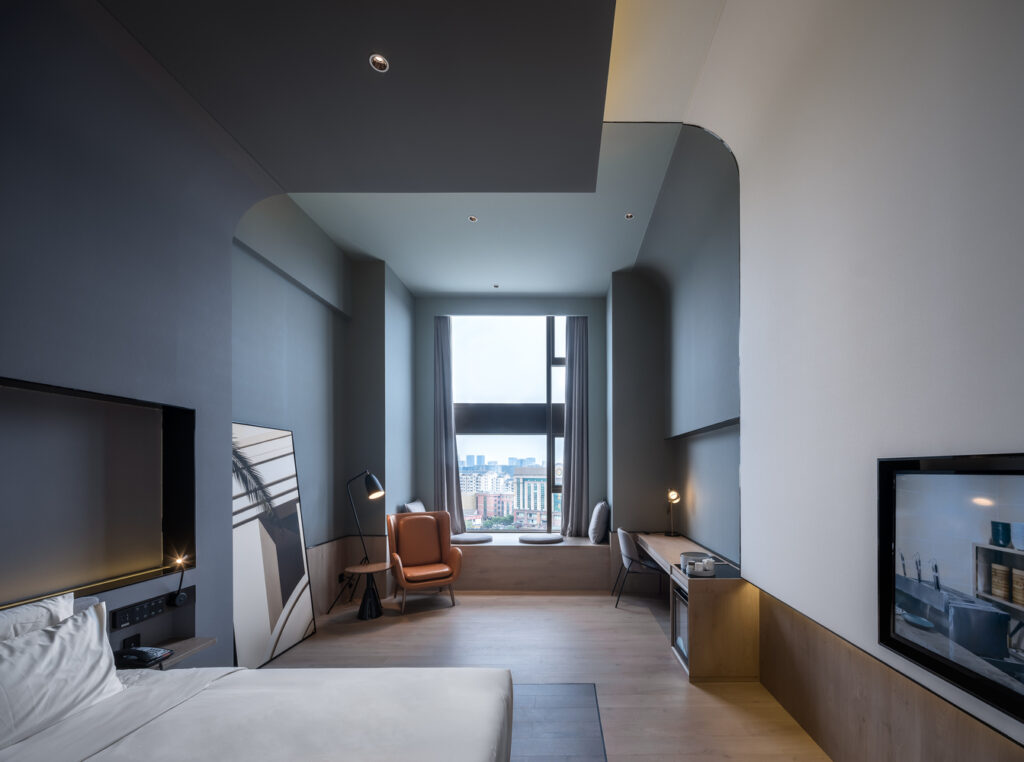
Creating novel spaces in complex architectural dialogues, the Atour S Hotel in Shanghai strives to give more than a hotel experience to its guests. The new hotel designed by Behive Architects reinvents the front lobby as a mysterious transition space, the reception as a sky-lit atrium with 3 storey vertical library and the public area which serves as an interaction space between tourists and locals in the spatial programs of a bookstore, coffee shop and co-working space. The guest rooms are designed in three recurring themes – ‘the cozy house’, ‘the gallery room’ and ‘Party in the woods’. The Cozy House rooms are divided into three zones like workspace, sleeping zone, lounge space uniquely designed for every room. The fourth space in these rooms are adjoining the facade window, a bay seating to soak in the view of the city. The Gallery room gives the guest the effect of sleeping in an art gallery, with L shaped panels intersecting each other framing artwork displayed in these spaces. Party in the woods recreates the feeling of being in the woods with abstractly shaped wooden panels around the room. Themed spaces in the common areas as well as guest rooms ensure the novelty factor in this hotel which guarantees repeat visits by patrons.
Casa Cook Chania Hotel by K-Studio + Lambs & Lions
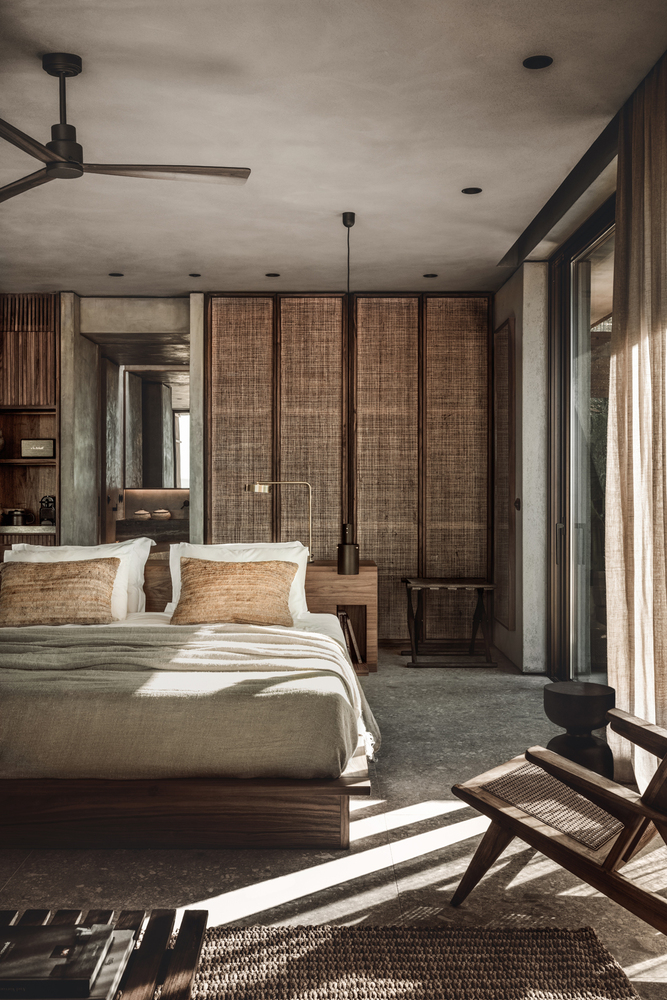
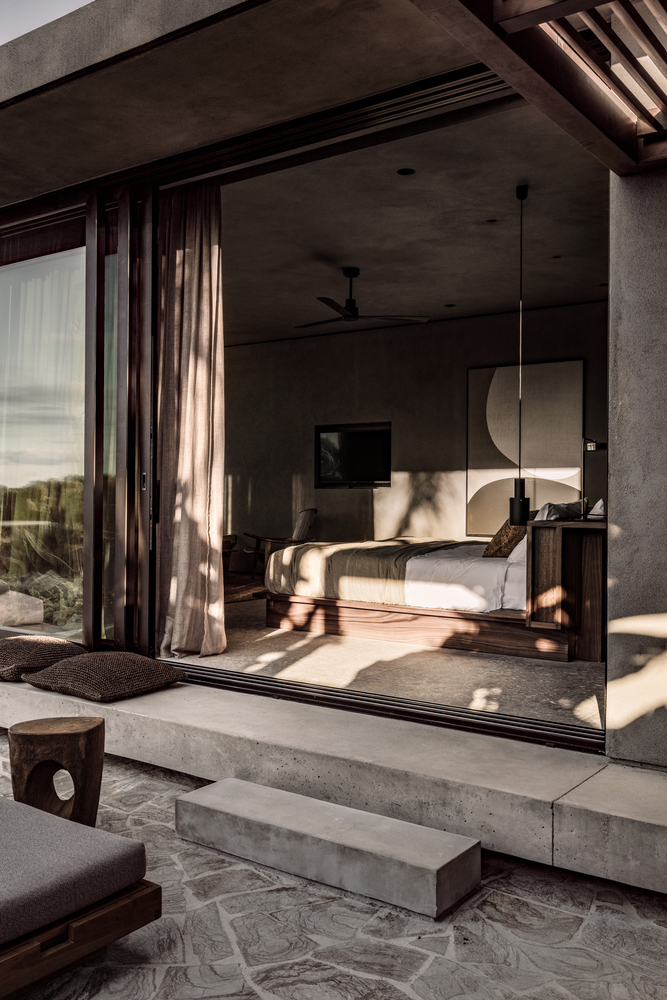
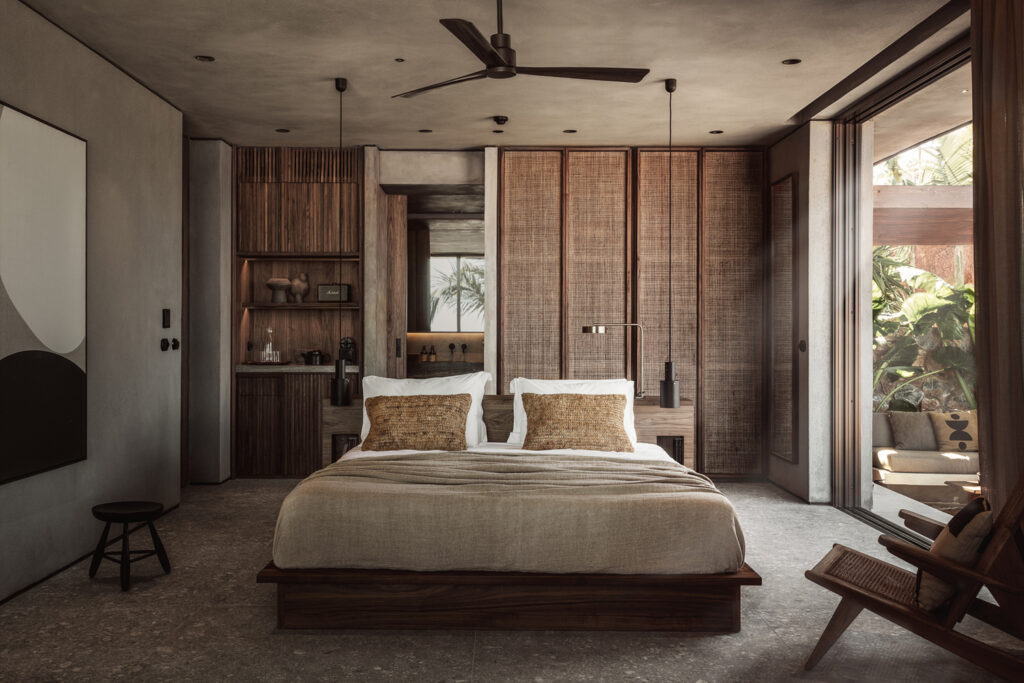
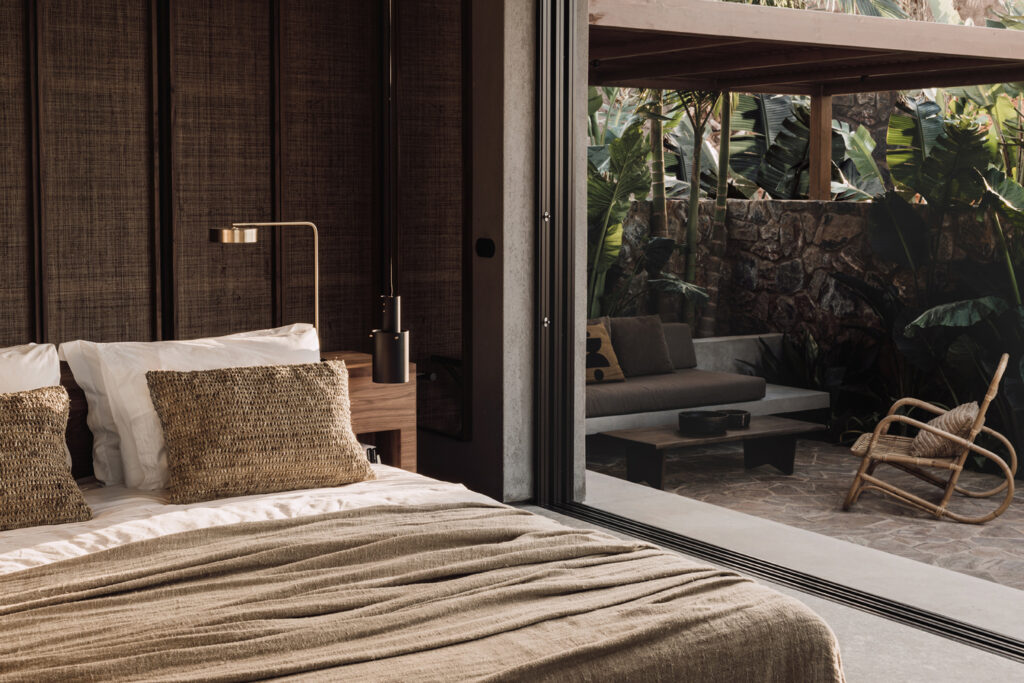
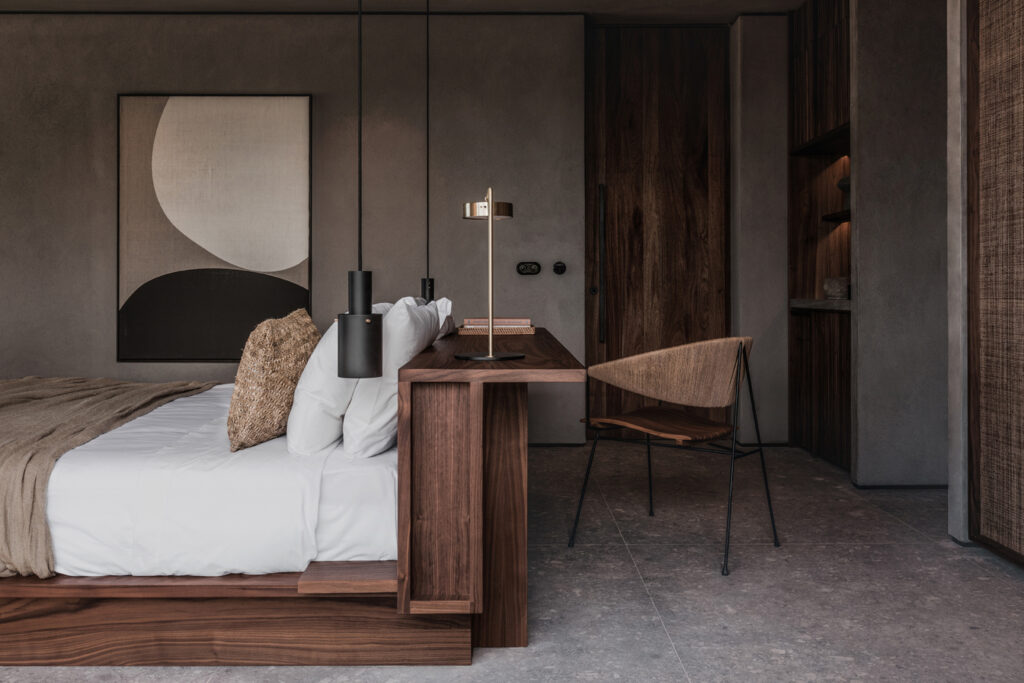
Located on a stepped slope overlooking the Greek coast, the Casa Cook Chania Hotel is designed in collaboration by K-Studio, Lambs & Lions and interior stylist Annabell Kutucu. Tropical influences in the hotel’s architecture and interiors are seen in the material selection, color palette, landscaping and decor. The contemporary style of concrete and wood with an intelligent play of levels gives the hotel an inviting look from the beach front as well as the entrance at the highest point of the site. The stepped format of the suites creates unique views from every guest room while appropriately carving out public and private spaces. The rooms are earth toned with spillover garden terraces, pools and relaxing spaces. Grey and brown finishes with black and gold fixtures lend the right amount of luxury and simplicity to the suites. The overall feeling of the rooms is that of quiet comfort, nestled in nature with a peaceful view of the sea.
Somos Hotel by A5 Arquitectura
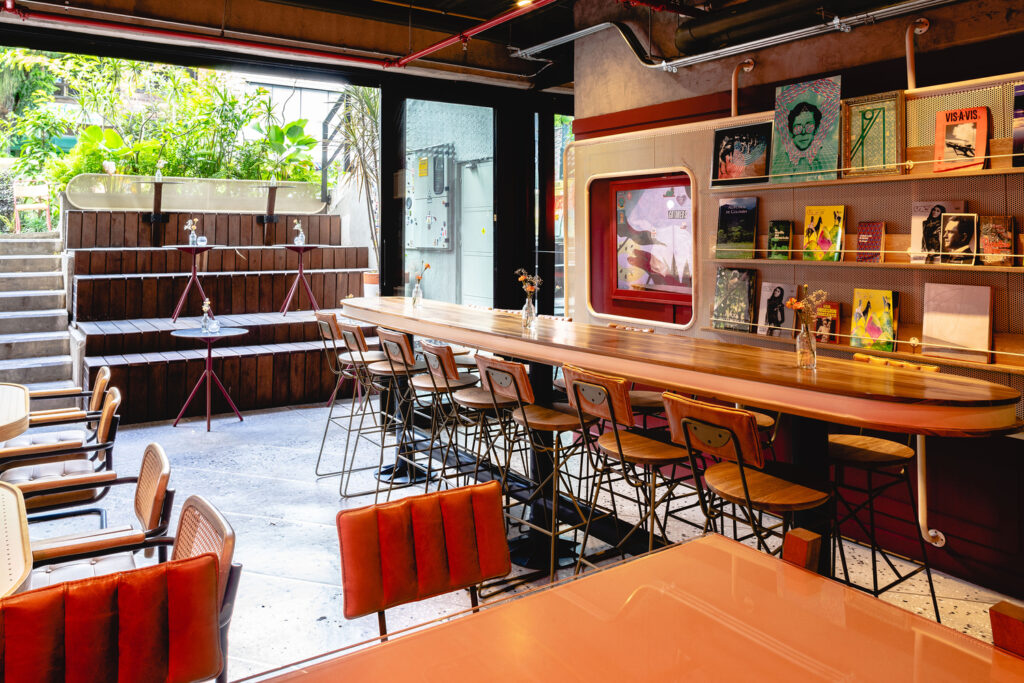
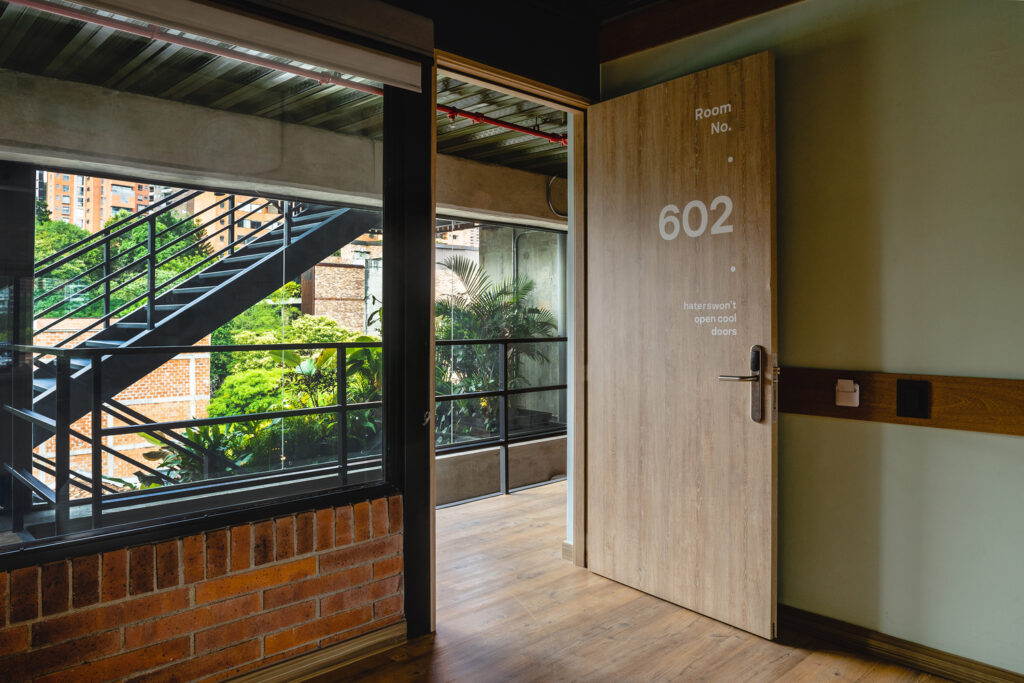
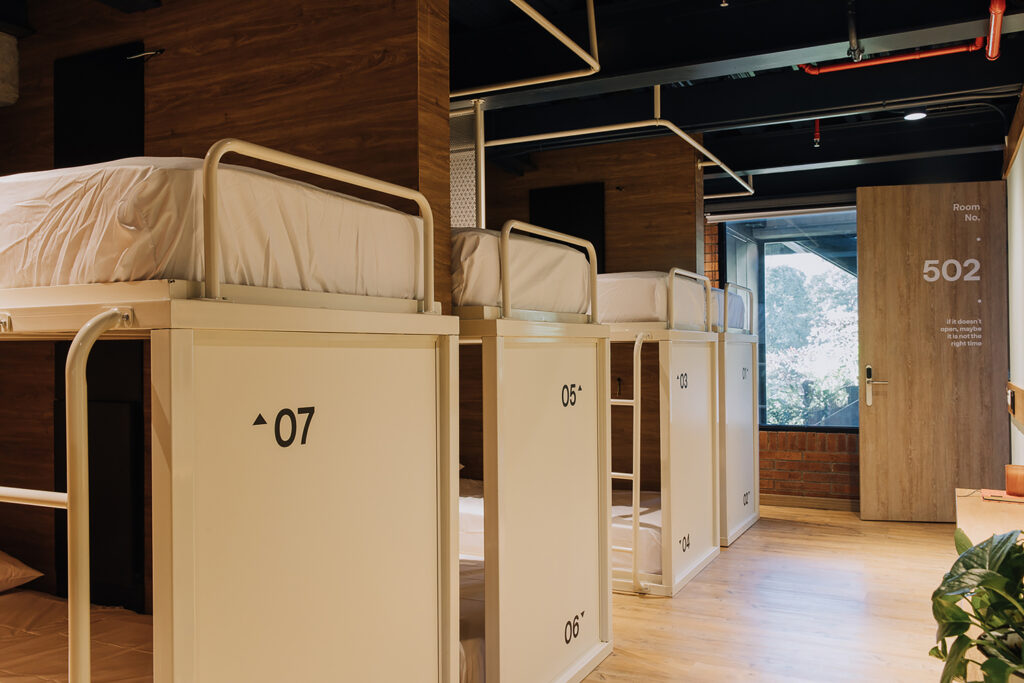
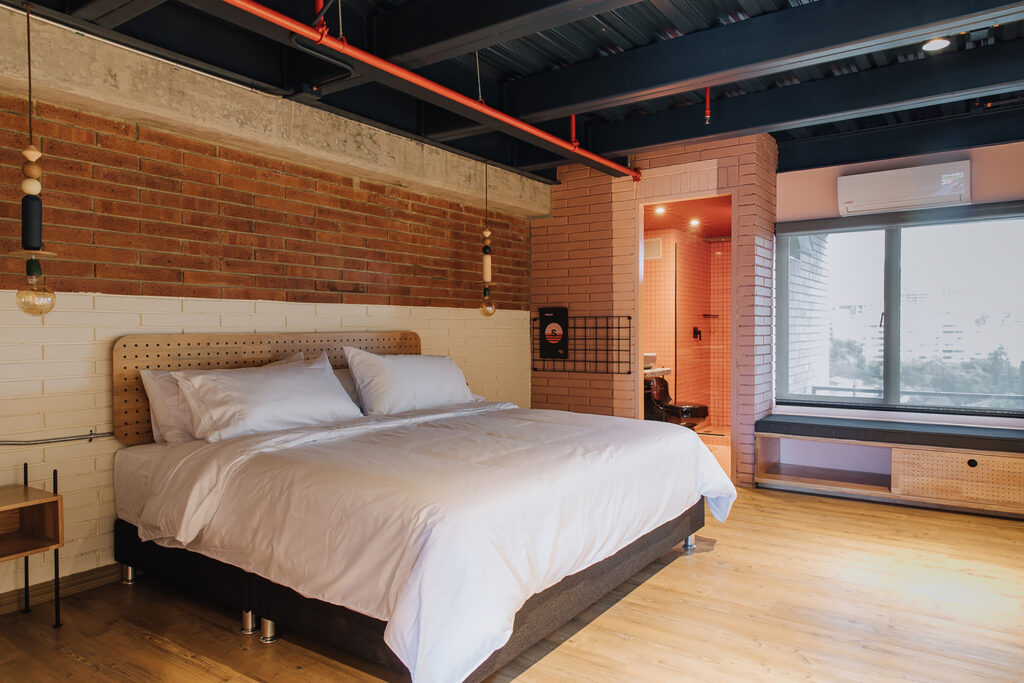
Located in a small lot in a busy district of Medellin, the Somos Hotel designed by A5 Arquitectura aims to maximize utility and function with a distinct hip style. The hotel combines hostel like dorm rooms as well as private suites to cater to different tourist demographics. The architectural typology is derived from the vernacular element of exterior staircases which allows maximum built up or in this case, guest rooms by pushing services outside. The facade thus creates a unique interaction space where the staircase also acts as a balcony overlooking the city and allows the guest to vertically walk the building. The rooms imitate the exterior in the form of fun and quirky industrial design with visible brightly painted services, metal fixtures, bare brick walls and minimal furniture. The common spaces are likewise adorned with bright art, metal pipe fixtures and industrial style furniture. The quirky signs and decor compliment the hip look and feel of the hotel.
The Revolution Hotel by Prellwitz Chilinski Associates
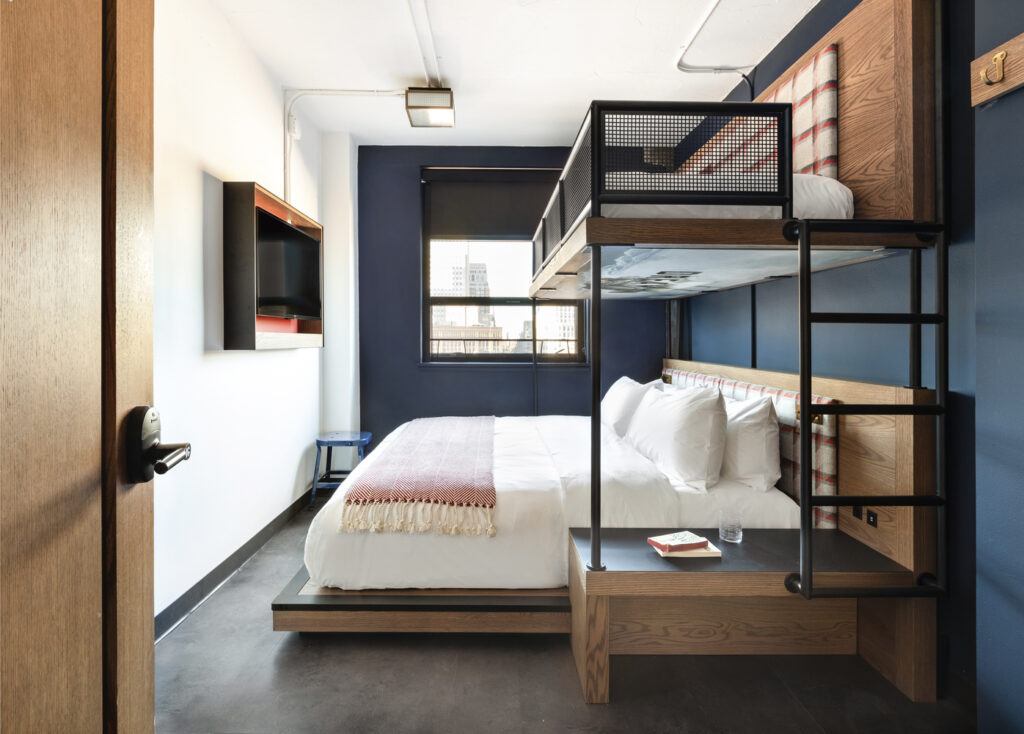
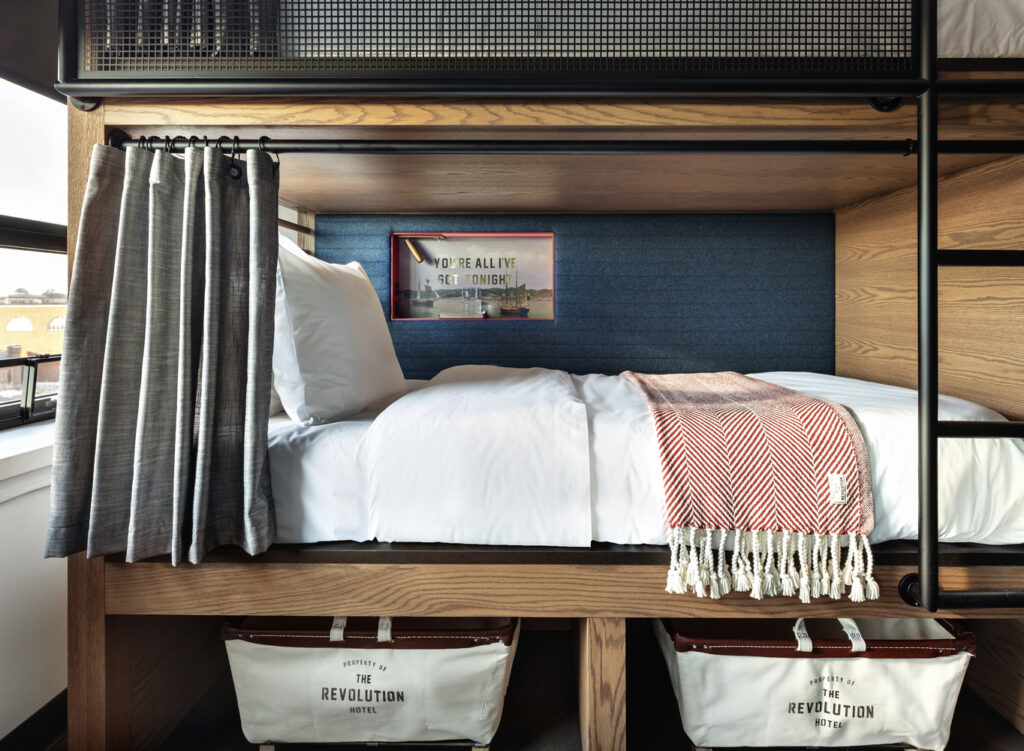
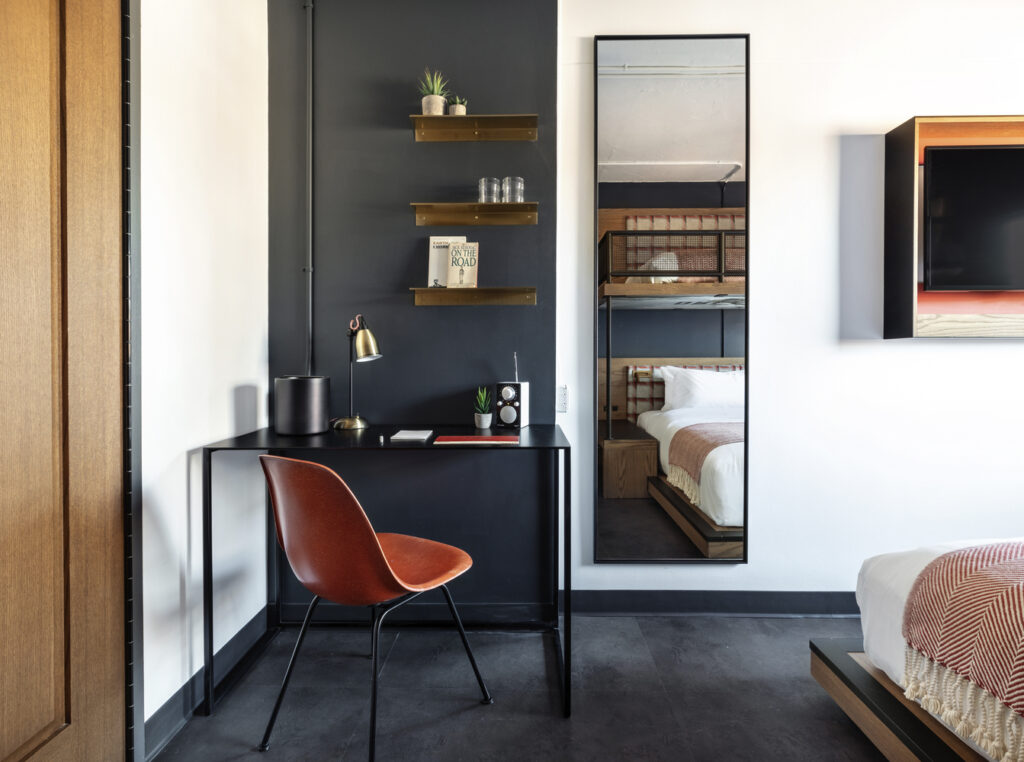
PCA (Prellwitz Chilinski Associates) designed the Revolution Hotel as an ode to Boston’s history. The modern building is lined with artwork, murals and graphics which describe the main events in Boston’s history like inventions, famous people, revolution, etc. This sets the tone for an immersive experience for first time tourists in Boston, educating them in the culture and history of the city in a fun way. Owing to the concise mid century style building, there are 41 different guest rooms, each with custom furniture and fittings. The small rooms were no hurdle to the designers, who have efficiently packed features and design elements in each room. The rooms are planned in levels and nooks creating spaces for guests who arrive with families, friends, alone etc. The color and material palette reciprocate the young artsy interiors of the common areas.
Visaya Hotel by ATDESIGN
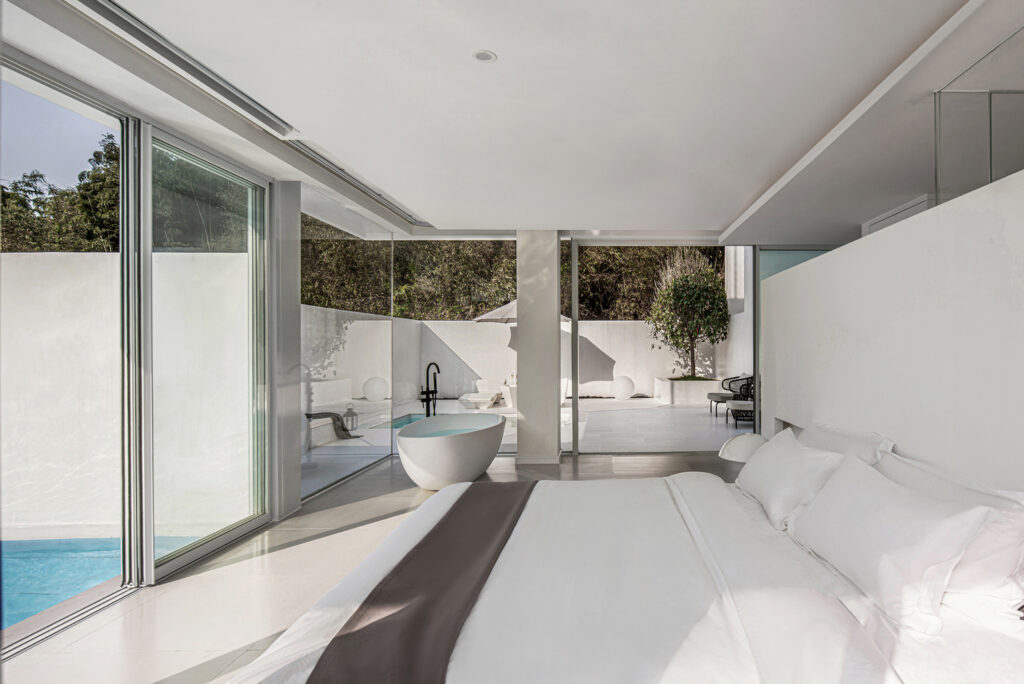
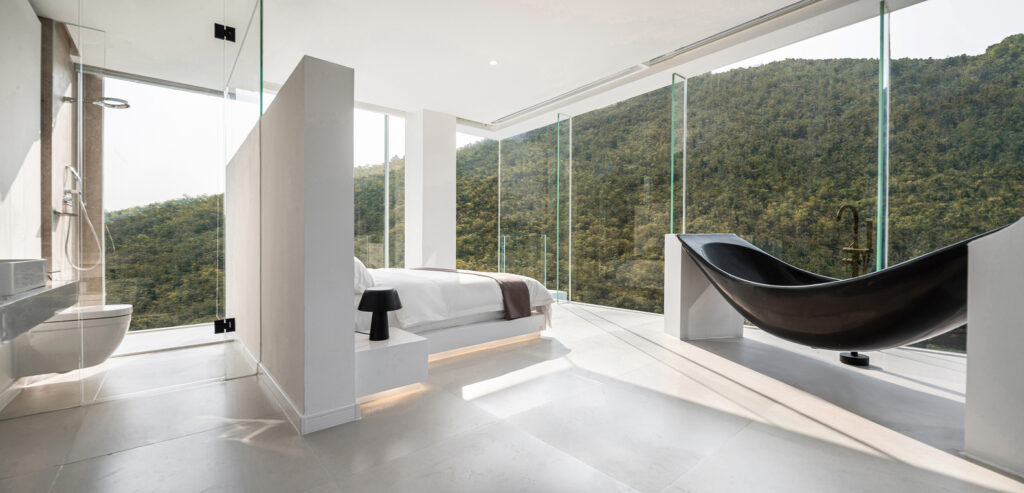
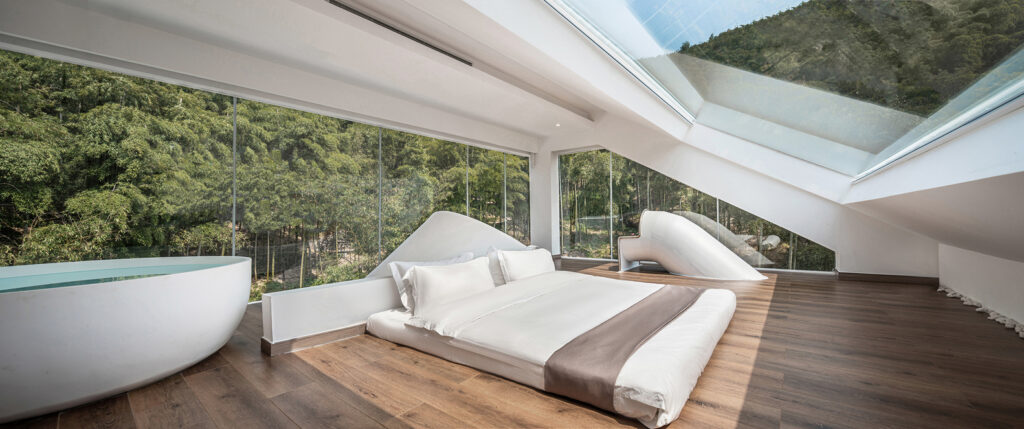
The entirely white Visaya Hotel stands out in the lush green landscape it is set in. The hotel is surrounded by an infinity pool, cleverly designed to ensure 360 degree mountain view and divided to create spaces for individual programs like bonfire area and hot spring pool for the winters. The futuristic architectural design of the hotel paves the way for luxurious yet minimal guest rooms, designed to soak in the mountain view from every direction. The 7 guest rooms are uniquely designed, although they resonate the common aim of the hotel, to be amidst nature. Large glass panels open the rooms to light and mountain views, while the sky light in the upper rooms allows for a beautiful star gazing experience. The interiors are therefore kept minimal, all in white with subtle hints of color to ensure the guest’s attention is solely on the enveloping greenery.
Yufengli Homestay by LYCS Architecture
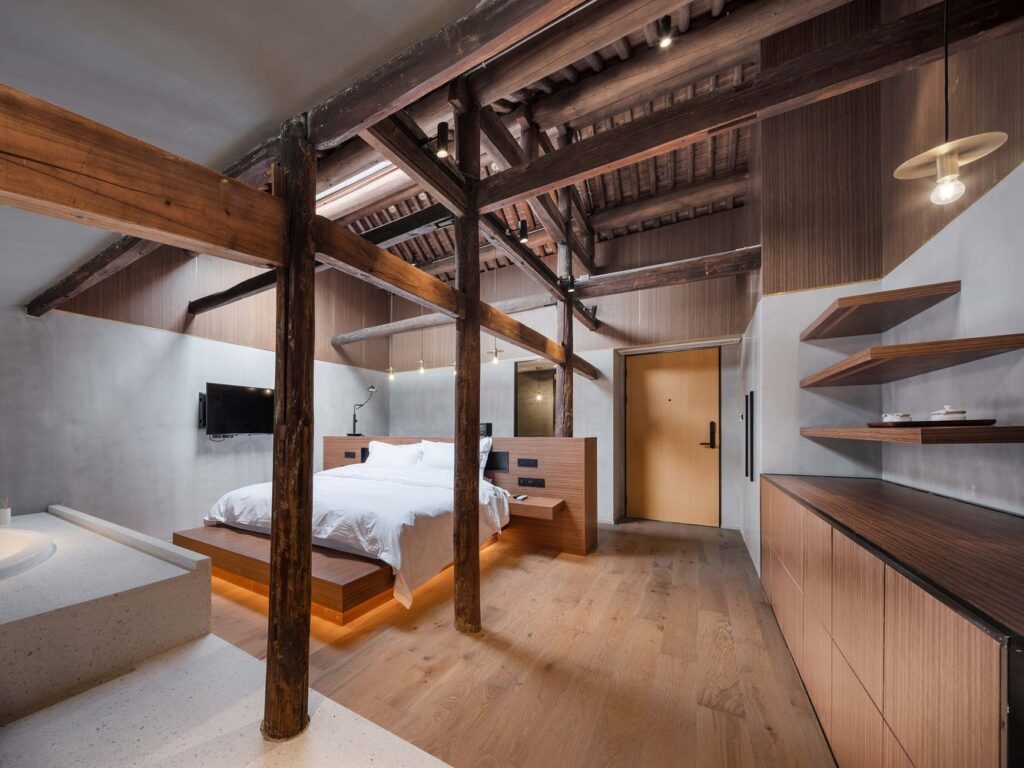
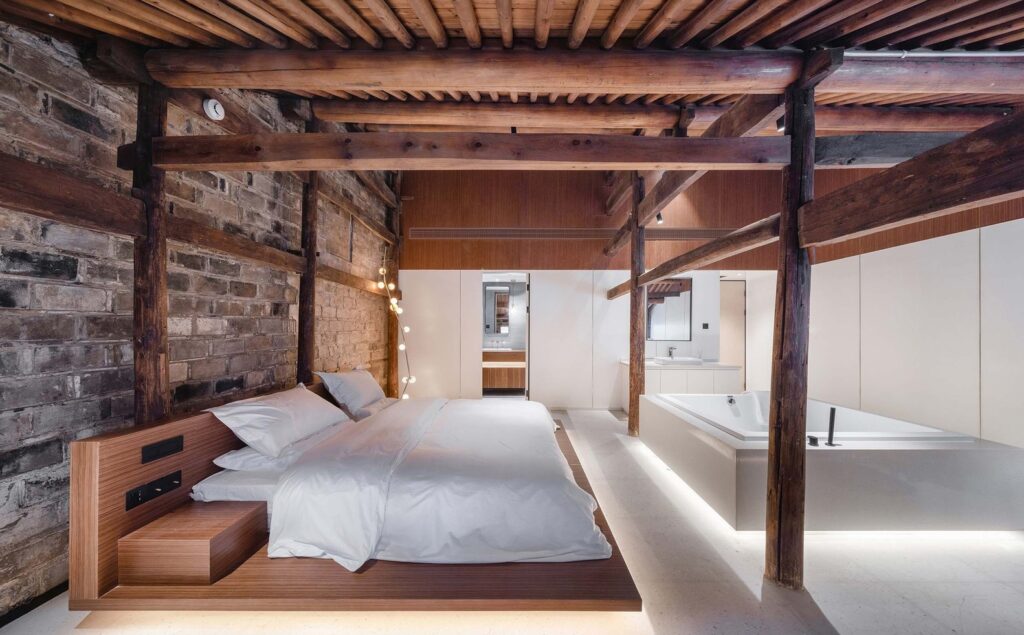
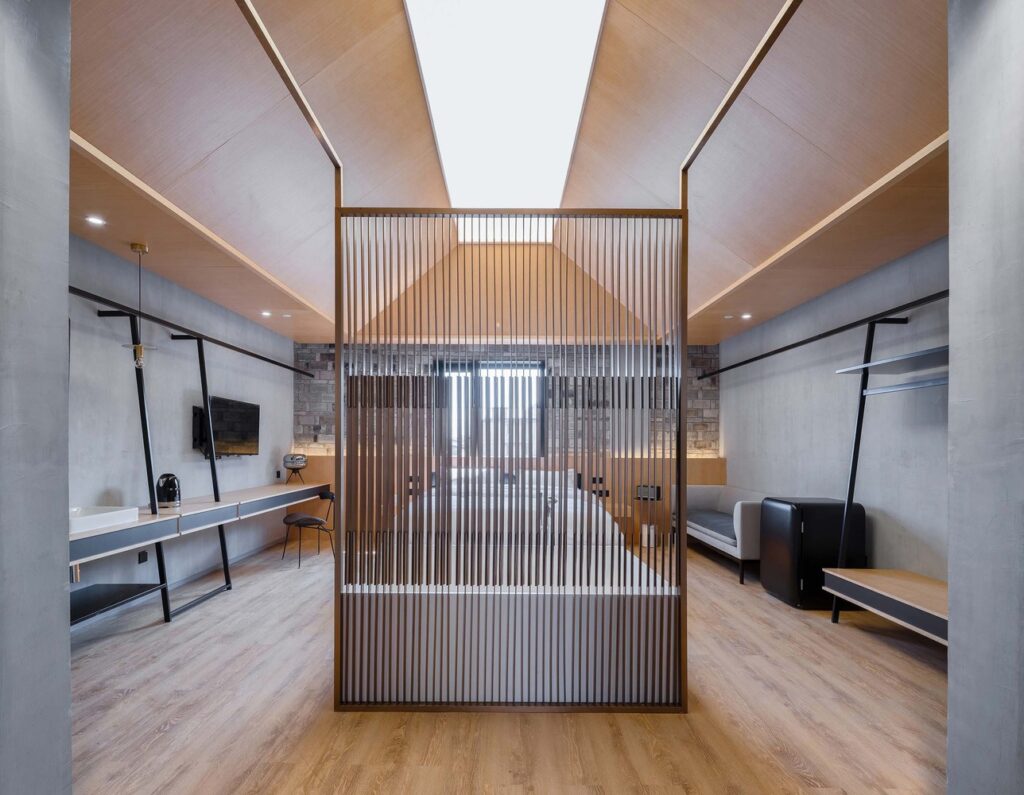
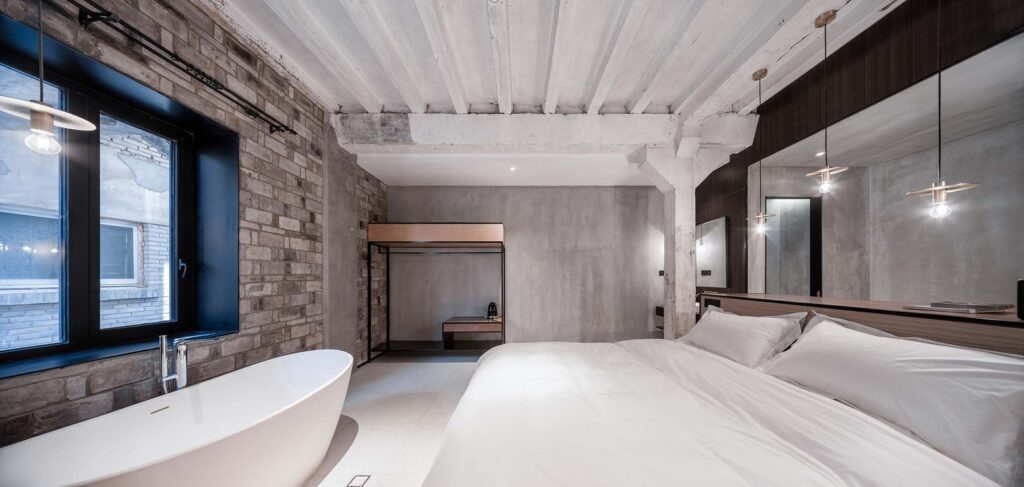
The Yufengli Homestay combines buildings from three different eras into one homogeneous hotel. LYCS Architecture has creatively combined the essence of different times in Chinese history by maintaining some aspects of the original buildings – a pawn shop, warehouses and industrial houses. Injecting modern elements of material, furniture and interior design into the fabric of the old architectural language has resulted in a unique warp hole hotel, attracting people from different age groups who can find a little bit of themselves in the hotel. The rooms are designed respecting the old architectural language infused with modern elements of fixtures, materials and colors – bringing the two eras together. The juxtaposition of old wooden beams and roof with the modern bed and bathtub is adaptive design at its finest. The concrete and brick facade with metal beams contrasted with state of the art fittings, a lavish bed and bathtub makes this home stay irresistible.
Hotel rooms are tricky to design. Arriving at the perfect middle of homeliness, luxury, uniqueness and ambiance is difficult, yet designers are leaving no stone un-turned in creating incredible spaces for tourists and guests. There is a lot of scope for design innovation when it comes to hospitality interiors. Clients are open to bold ideas and experimentation and the upper limit of time and budget is higher than private projects. I hope this insight into luxury design and hotel interiors inspired you.
