The hands on involvement in every aspect of design right from the first conceptual sketch to the very last decorative feature in a space is a quality of the best designers. Design is a participatory process – for the professionals envisioning the space, the clients who will use it and for the skilled people building it. The construction of a built form can be metaphorical to the creation of a painting, in the sense that its artistic nature brings therapy to the creators. Employing hand crafted details in interior or architectural design is a way of making a permanent thumb print in every creation – something that designers have been doing for a long time. Participatory design can also mean engaging local talent, local craftsmen, local vendors or even the future users in creating a space which inculcates a sense of belonging and love for the building as it becomes a product of their own blood and sweat. Today, I showcase some exceptional designs from around the world, where designers tuned in their creative best to add a bit of themselves and their clients in terms of personally hand crafted details in their interior design projects. Let’s take a look!
Sonia Boyajian jewelry store by Studio Shamshiri
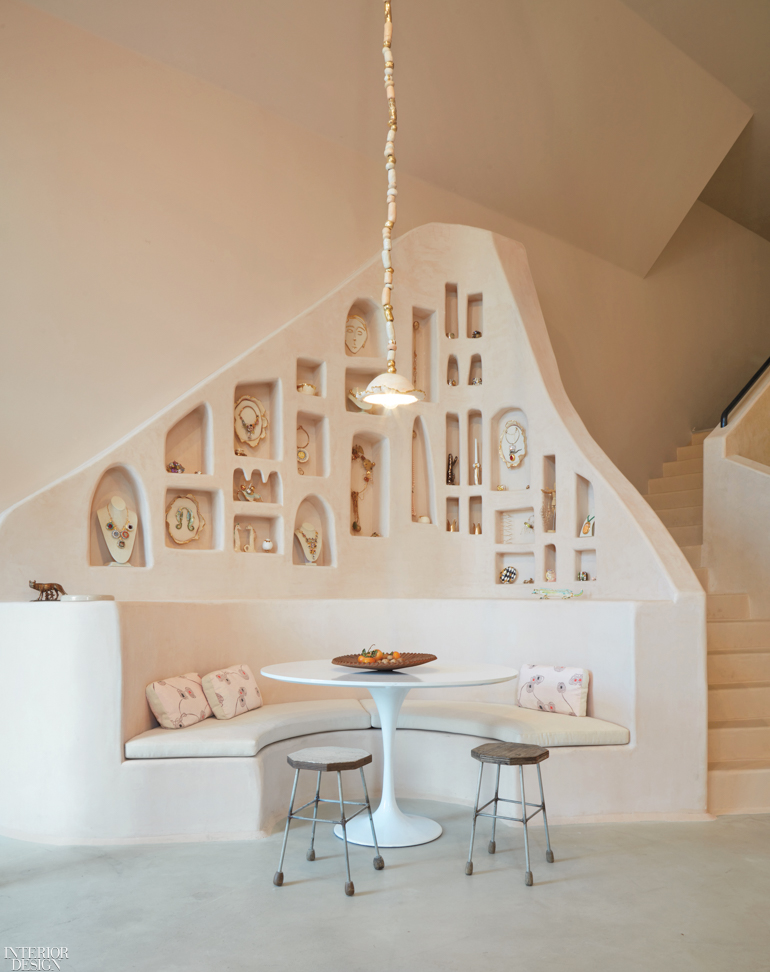
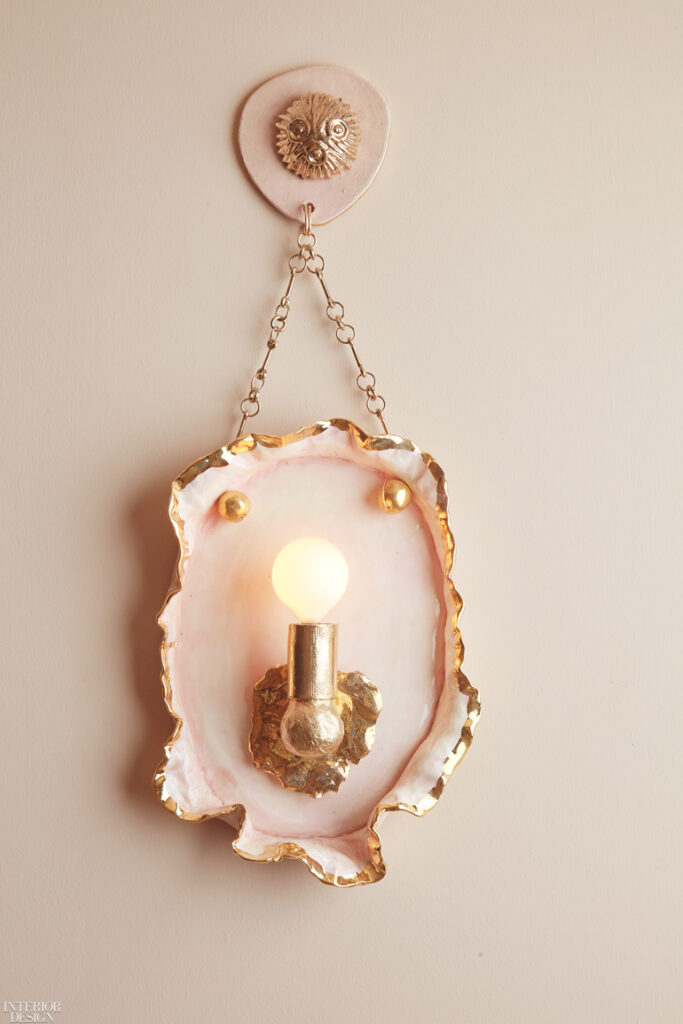
Inspired by the bespoke jewelry designed by Sonia Boyajian, her retail store in Los Angeles with the same name boasts of customized hand crafted details from designer Pamela Shamshiri. The jewelry store is designed in the minimalist style so the space remains at the back-foot and the products steal the show. Built in display shelves, hand made details such as wall sconces and decor derived from the jewelry itself, Studio Shamshiri has made sure to remain subtle yet striking in their retail design. This creative space in neutral undertones and blush pink plastered adobe walls, has small decorative elements which pop out and advertise the jewelry with the details itself – a sort of branding technique unique to the store.
Krushi Bhavan by Studio Lotus
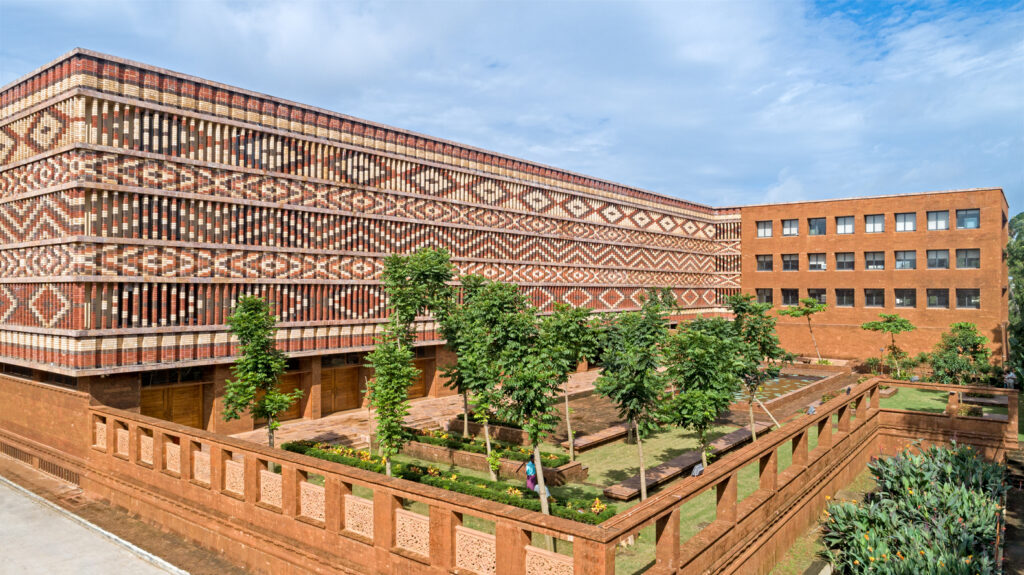
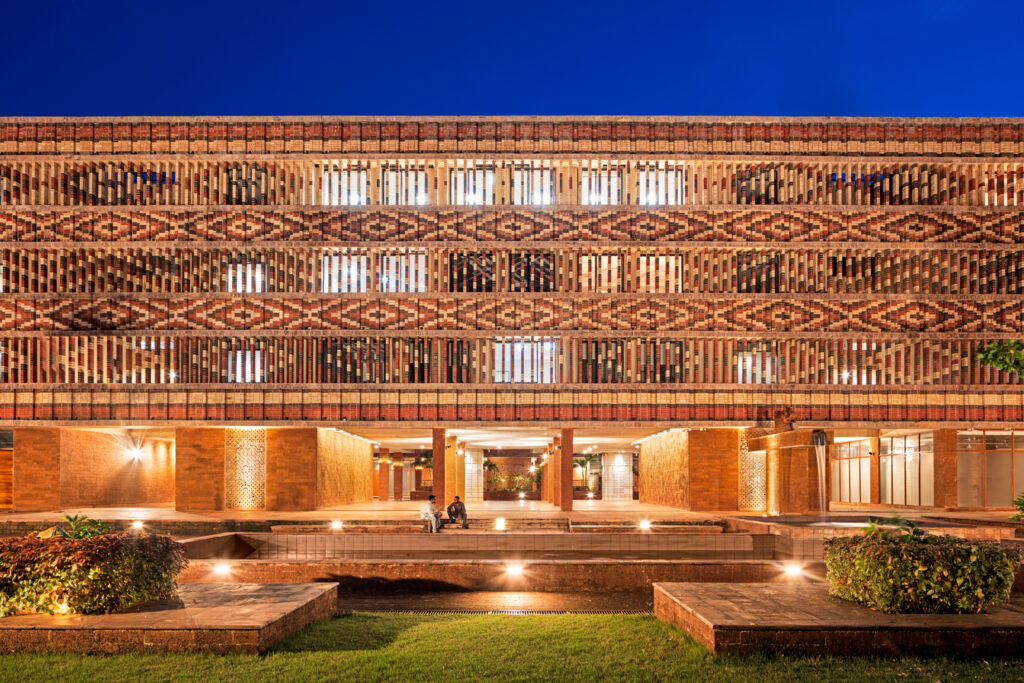
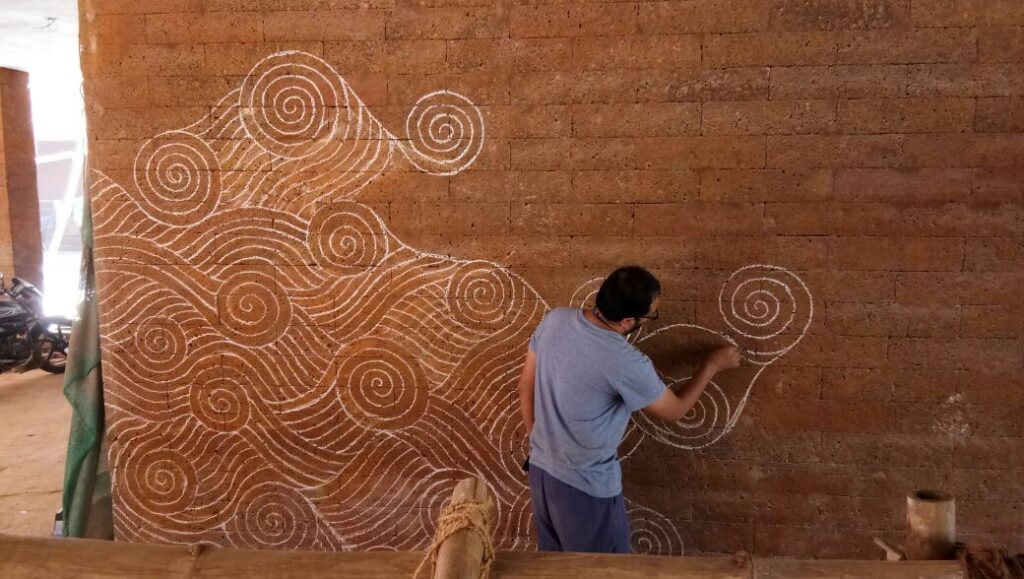
Breaking the norm of employing global (or let’s just say Western) design elements unsuitable to the climate and context in India, Studio Lotus delivers Krushi Bhavan – a building for the Government of Odisha’s Department of Agriculture & Farmers’ Empowerment in Bhubhaneshwar. The design of the building and the interiors do justice to the purpose of the building – empowering local people and talent. Celebrating Odisha’s many attributes like their materials, their patterns, their folklore or mythology, the designers have come up with many innovative ways to incorporate these in the Krushi Bhavan. The facade itself is resonant to the Ikat pattern, typical to the Odisha hand-looms. Many other details like light fixtures, flooring inlays, bas relief carvings etc. have been intelligently assimilated in the exterior and interior design.
The Nest by Porky Hefer Design
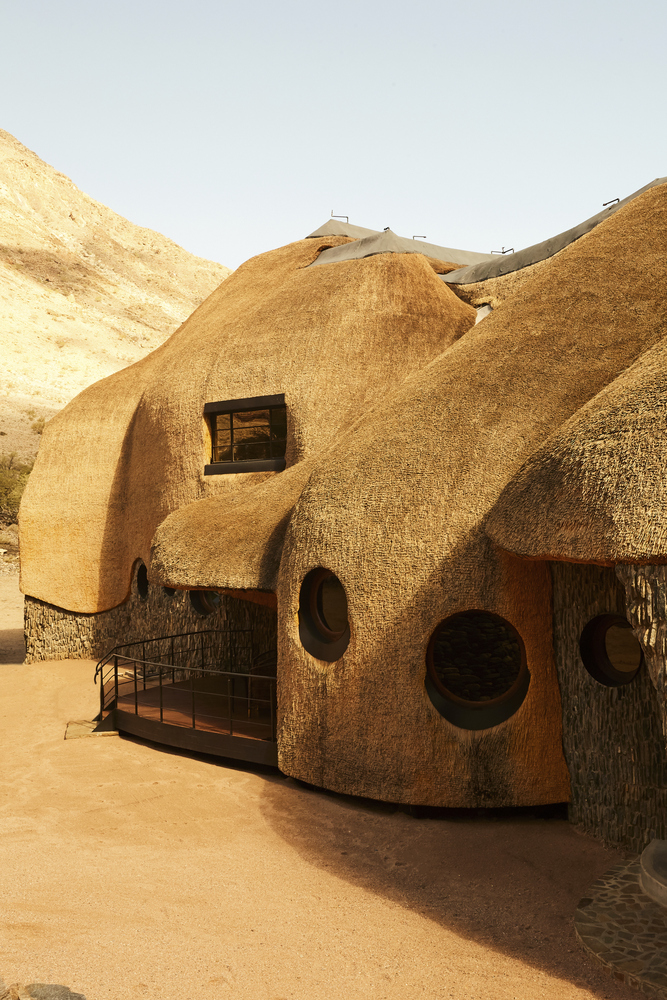
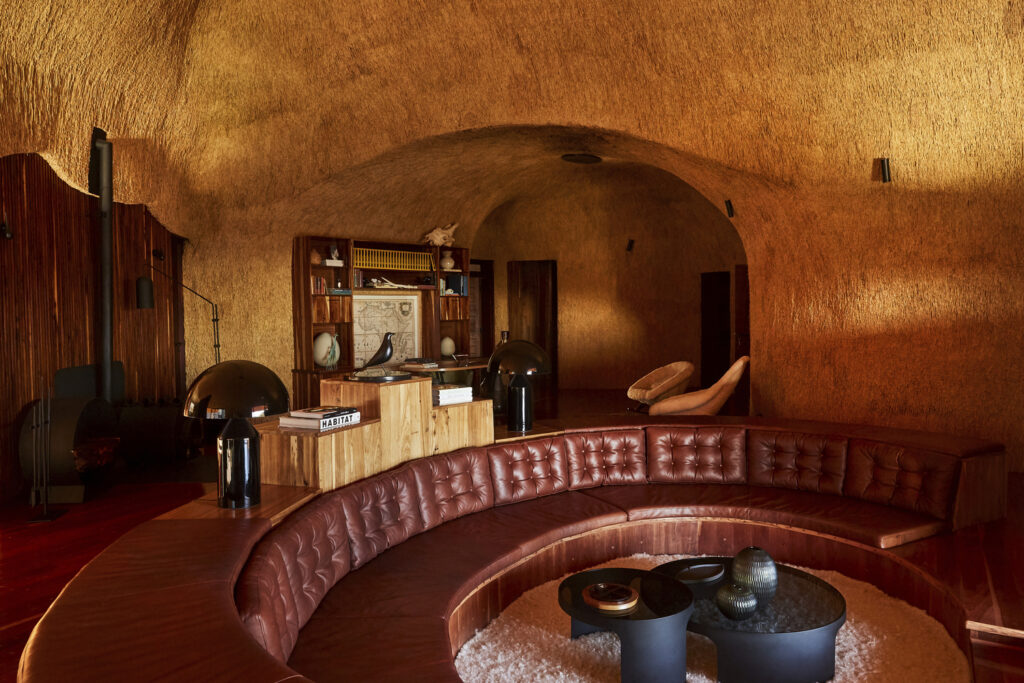
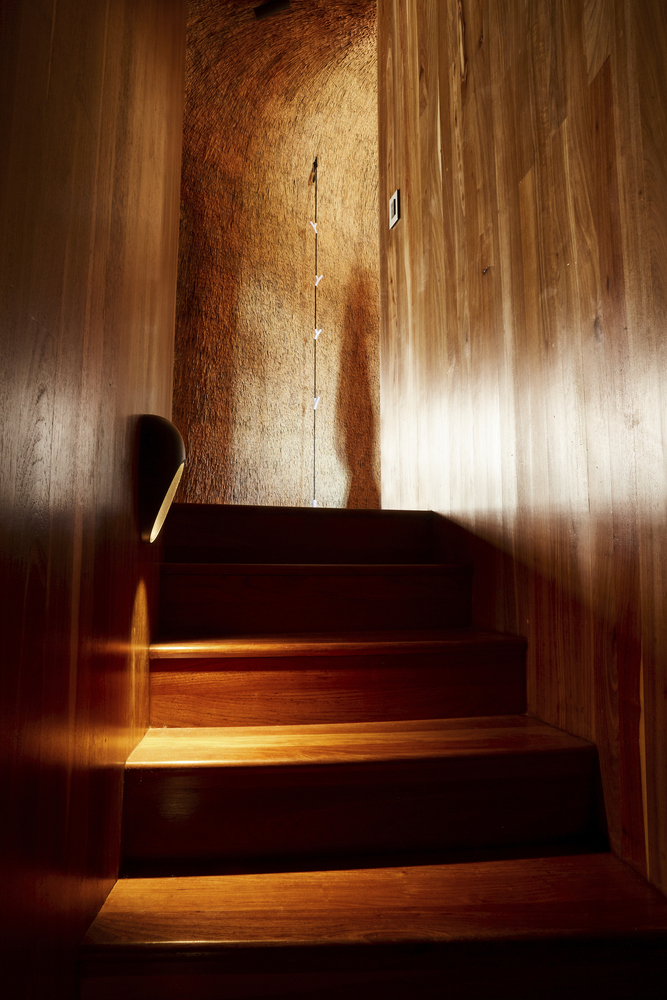
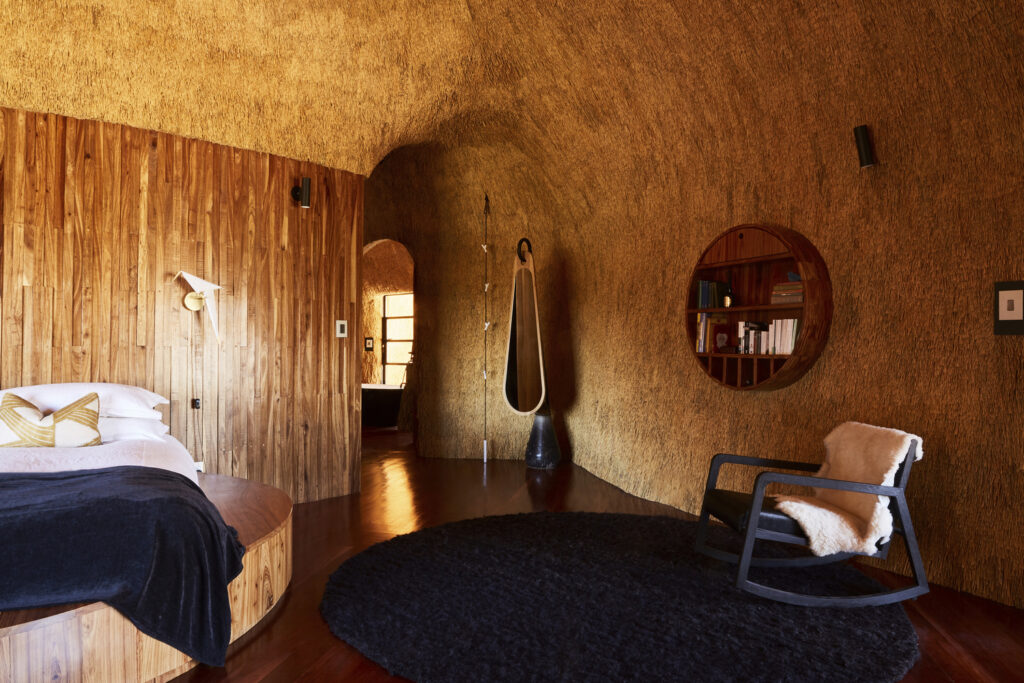
Created in Namibia, the Nest is an attempt to take away from the superficial villa and mansion designs people usually succumb to. The idea behind the structure is to forge a relationship with nature rather than overpower it and to fuse with the landscape as much as possible. The result is stunning with the joint effort of Architect Porky Hefer who relied solely on hand drawings to detail every aspect of this architectural edifice and his wife Yelda Bayraktar who designed bespoke interiors for it. The unique nature of the nest demanded novel interiors and furniture for the interior space, with the owners, designers and local craftsmen lending their own touch to it. Cladding, in built step down lounge seating or shelves, curving fixed furniture and stand alone elements like light fixtures or decor have been especially added as hand crafted distinctive elements for the Nest.
Baan Pomphet Hotel by Onion
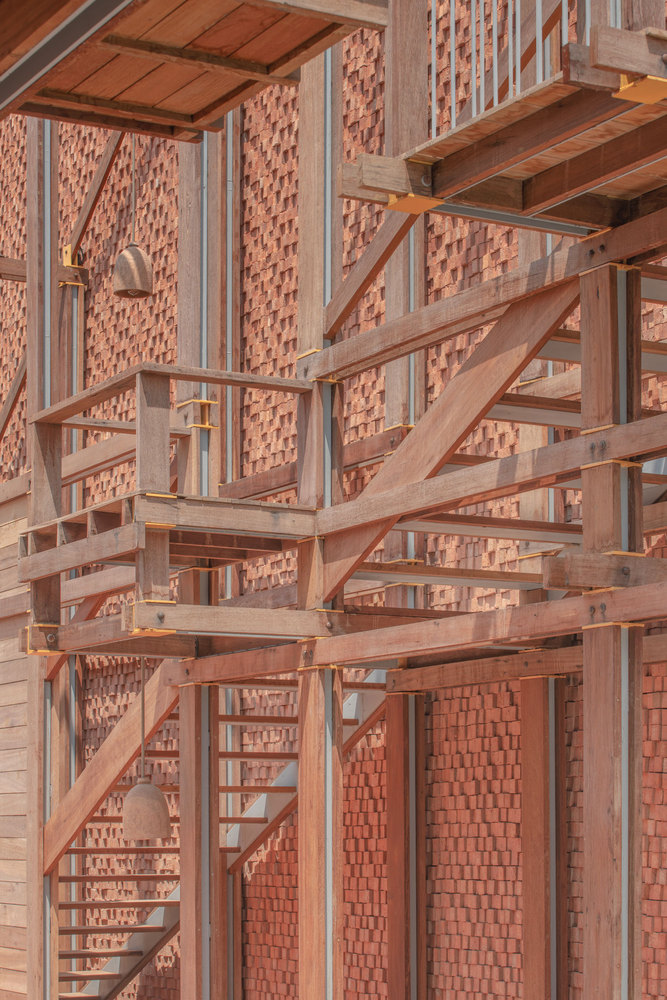

Designed by Onion, the Baan Pomphet Hotel in Thailand celebrates local culture and food in their design. The color palette, materials and details used in the creation of this hotel represent the colors in the staple Thai food of the region and the legends surrounding the place. Even though the details aren’t hand made by the designers themselves, they have taken great pains to analyse and research the intricacies of Thai architecture, history, food and culture to reflect the same in the space. For instance the idea to preserve the Bodhi tree and surround the spaces around it, or the locally sourced hand made bricks in the facade and internal courtyard for highlighting the local aesthetic or the custom made ‘Hanuman’ doorknobs which add the narrative to the space. The main wooden staircase juxtaposed on the brick facade is another stand out feature which showcases the traditional Thai household typology of displaying the details rather than hiding the joinery/make of an element.
IHA Residence by Wallmakers
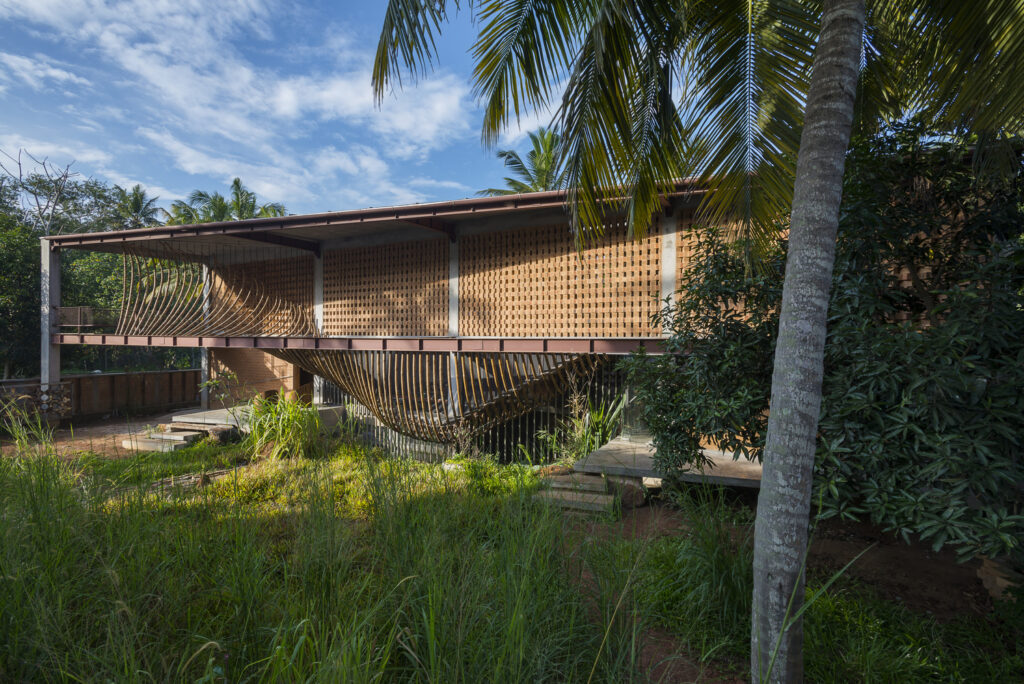
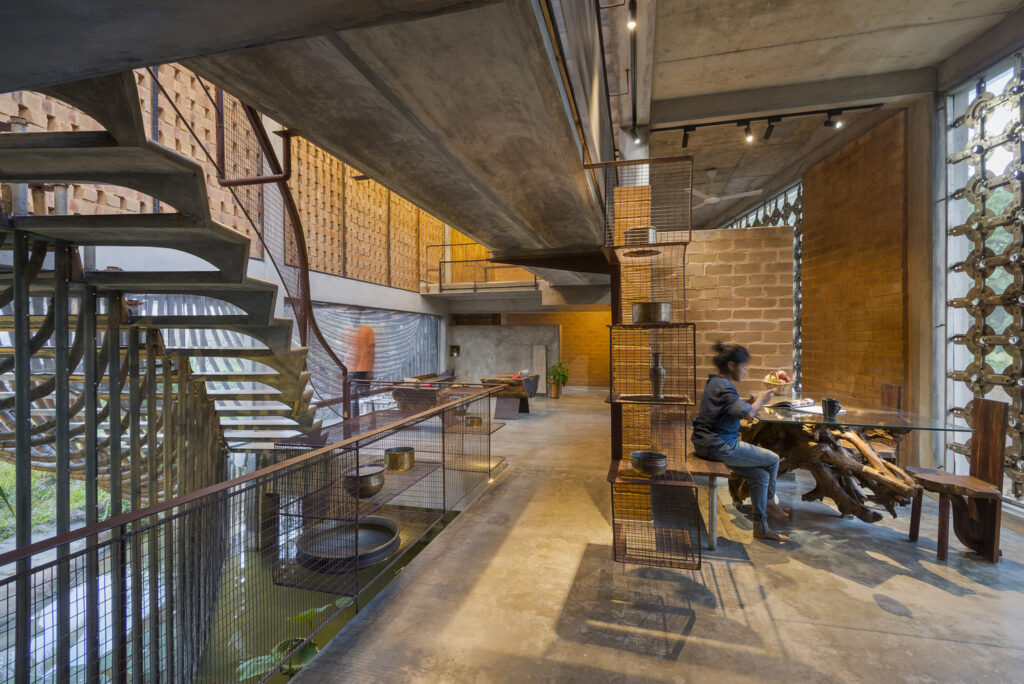
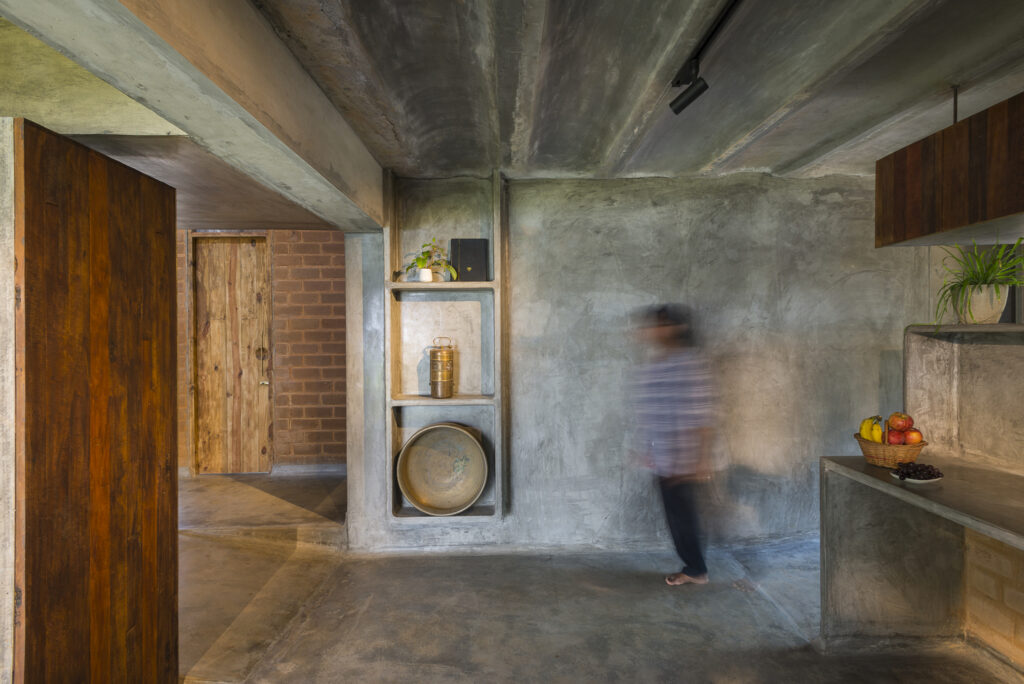
An eco friendly retreat in Trivandrum, the IHA residence designed by Wallmakers is a welcome contradiction in design – a perfect blend of traditional details with modern construction techniques. The main feature is the curved bamboo facade which runs along the horizontal stretch of the house supporting the staircase and creating a spillover space for solitude. Reinforcing the bamboo with steel rods made it possible for the designers to employ this sustainable, cheap and green material. The interiors of the house follow the same ‘vernacular’ yet wild approach as the exterior. Built in shelves, counter tops made of old base plates of washing machines (instead of newly manufactured ones), stand alone furniture made from uprooted trees or scraps from saw mills drives home the idea of sustainability, upcycling and zero waste policy. A mantra, more designers need to follow.
Conclusion
A personal touch in the form of an original oil painting, a hand made light fixture or a customized set of furniture not only lends a unique quality to any project but also shows the designer’s willingness to really invest in every project they take on. This kind of participatory design approach by interior designers, craftsmen or owners creates a wider dialogue and practice for sustainable and vernacular design as local techniques and materials come into play thereby increasing the local economy as well as skill set. This practice of hands on designing or empowering local craftsmen to contribute to projects needs to be propagated more than mould-like copy-paste global projects with no respect for context or unconventionality.
