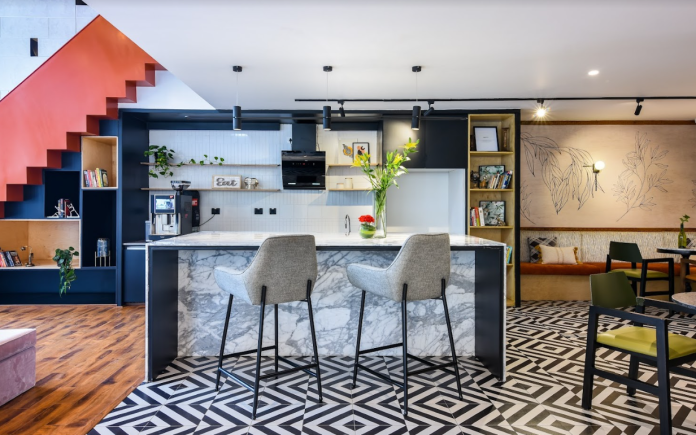
The term “coworking space” and collaborative office spaces has become the most sought-after thing in our post-pandemic world. A thriving example of a mixed-use establishment and how different typographies can be designed in the same sphere – here’s a brilliant example of how Shraddha of Tangram, meticulously planned the entire co-working space of 7 floors in 3 months’ time: VENUS COMMUNITI.
FACT FILE
Architects: Tangram – Ar. Shraddha and Ar. Vidhyaa
Client: Mr. Preveen from Venus communiti
Area: 8000 sq. Ft
Location: Kalyan Nagar, Bengaluru
Photographs: Nayan Soni
Style: Stark and Eclectic
img class=”alignnone wp-image-8520″ src=”https://blog.cindrebay.com/wp-content/uploads/2022/06/3-1024×650.png” alt=”Flooring in the ground floor is distinguished depending on the functionality of each area.” width=”699″ height=”444″ />Flooring in the ground floor is distinguished depending on the functionality of each area.
Located in a bustling neighborhood: Kalyan Nagar – it was imperative for the architects to make the structure easily noticeable through an attractive façade. Primary focus was on the entry space that later became their USP (unique selling product)
The name “VENUS” as advocated by the client himself, a very careful color and material palette was chosen that reflects a sophisticated way to imply the characteristics of the planet – brick reds, oranges, grays along with some accent shades. The structure was a bare shell before it fell into the magic hands who then turned it to an exquisite place to work and have fun with.
 The entrance is justly welcoming with subtle and warm shades in the usage of colors and materials.
The entrance is justly welcoming with subtle and warm shades in the usage of colors and materials.
The dramatic play of shades and colors in coworking space design
Envisioning the ground and the mezzanine as a single space, the play of stark colors complementing the mix of subtle shades catches the eye of the beholder. A startling marble table made of Statuario held by a framework, greets the users upon arrival.
The entire ground floor is seamless consisting of the entry, seating areas, pantry, an island counter and the lounge. The play of different types of flooring contributes to the character in design + creativity and adds to the resplendent nature of this floor!

Space beneath the staircase is a combination of voids and blocks that doubles up as storage units.
 A vivid juxtaposition of black and white tiles with a serene wallpaper – contrasting the furniture + inbuilt seater.
A vivid juxtaposition of black and white tiles with a serene wallpaper – contrasting the furniture + inbuilt seater.
The actual coworking transpires in the mezzanine space where different end-users meet. One can attend quick conference calls from the call boxes, work in small groups or individuals and even host conferences in the rooms designated here. An exhilarating view of the ground floor from this space adds to the voluminous play of light and shadow with the help of double heights.
 The call boxes have a mix of fully closed and louvered shutters painted in pink.
The call boxes have a mix of fully closed and louvered shutters painted in pink.

A remarkable wallpaper put to use in one of the bigger conference rooms
The second and third floor layouts are typical co-living spaces. These floors borrow the colour scheme from the ground and mezzanine that has been mostly functional through-out the day. A separate access from the elevator from service side provides a way into the upper levels. A minimalistic theme has been adopted mainly due to the reasons that this floor encounters a lot of wear and tear on account of everyday usage.

A comforting yet minimal co-living entry foyer
The fourth and fifth floors are of cabin spaces to prioritize group works. The theme is made simple adding a lot of functional spaces with play of colours, that breaks away from the stereotypes of how a coworking space can be designed.
 Radiant working spaces located on the higher levels.
Radiant working spaces located on the higher levels.
An astounding terrace space – currently used as a gathering/ get-together area provides a breather during work hours where one can unwind and enjoy the Bengaluru weather!
 The top-most floor flanged with terrace furnishes the best views and airy evenings.
The top-most floor flanged with terrace furnishes the best views and airy evenings.
Coworking Space: Eye for details…
Shraddha of Tangram voices “We started off with a feeling rather than a theme for this project”.
Every nook and corner was consciously designed including the hanging light fixtures and furnishings.

A custom-made lounge seater with chosen colours made to complement the wooden flooring
A balanced design and detail planned out in a diligent way truly adds to the ambience + gravitating more towards geometry and straight lines brings in a desired eclectic feel.
With integration of self-sustaining elements such as the solar panels and rainwater harvesting system, this space is an ode to prolific individuals who would like to soothe down the mid-day blues amidst busy work schedules!
 Inbuilt seaters that are informal, breaks away from the stereotype of how co-working spaces are designed.
Inbuilt seaters that are informal, breaks away from the stereotype of how co-working spaces are designed.
