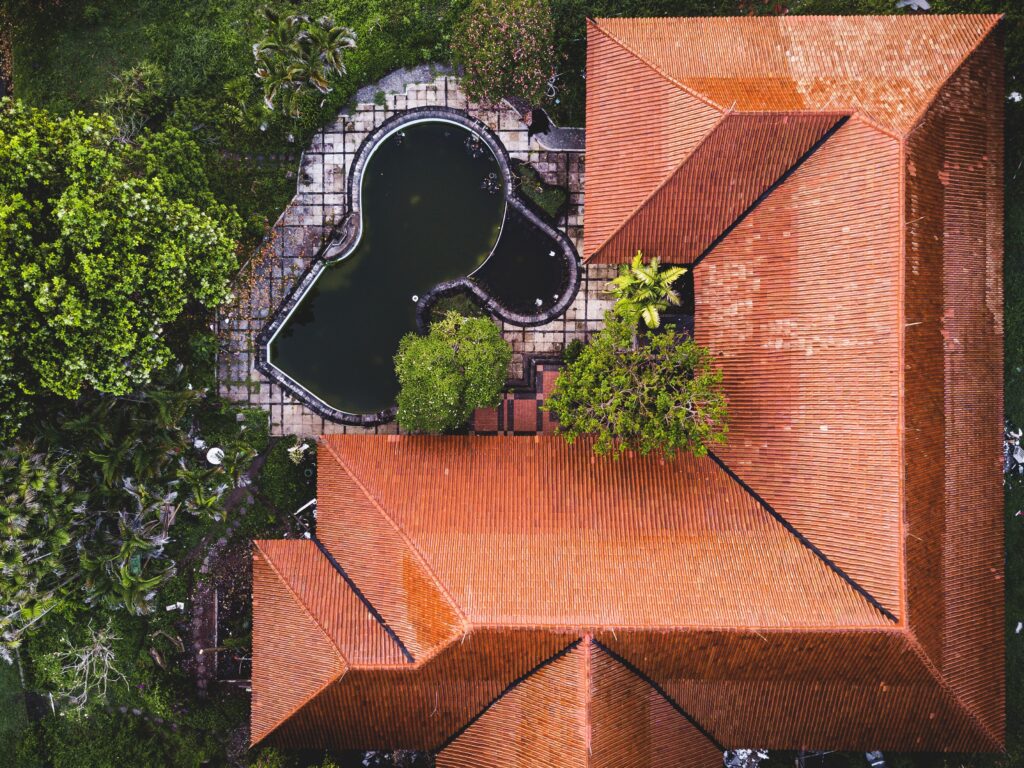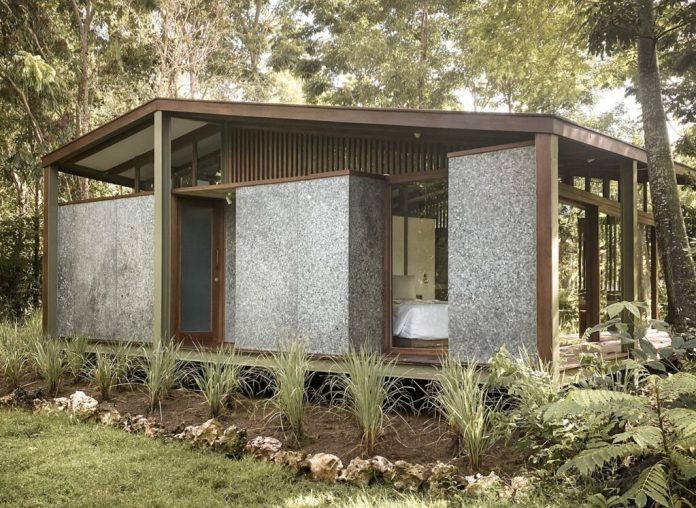
The presence of the sloping roof in almost every child’s sketch of a house speaks of the significance of the element. Pitched roofs are buried so deep in our minds that it has become the quintessential image of a home. The sloping roofs; which was a response to high rain / snow receiving regions; have since then received umpteen makeovers as designers through the ages raced to create their own mark on the trend. Yet, we find this style slowly evaporating from the architectural scene as more and more people opt for flat terraced roofs to gain more space in the tightly packed urban fabrics. Today, let’s discuss the versatility of pitched roofs in aesthetic, construction and function and in doing so, maybe make it fashionable again!
Tip of the hat
Taking a modern approach to the sloping roof is Stilt Studios with their prefabricated living unit in Indonesia. The designers are advocates of circular economies and sustainable construction and illustrate their principle with the use of recycled materials. The Tetra Pod, remarkably composed with steel, glass and wood, lets the user converse with nature owing to its materiality and setting.
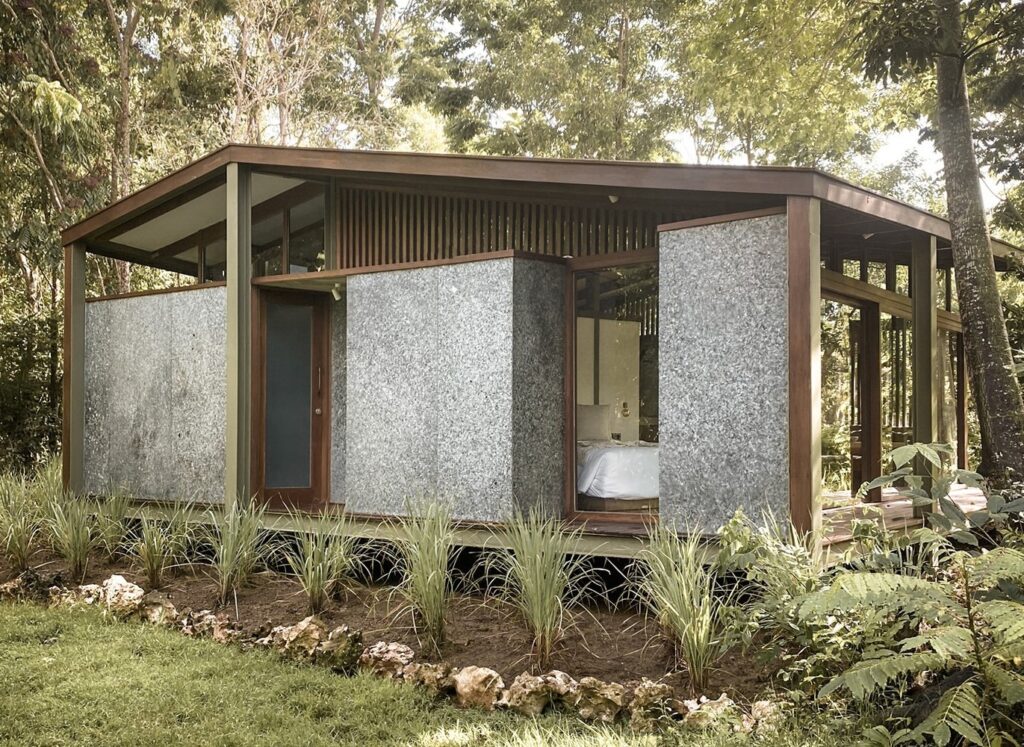
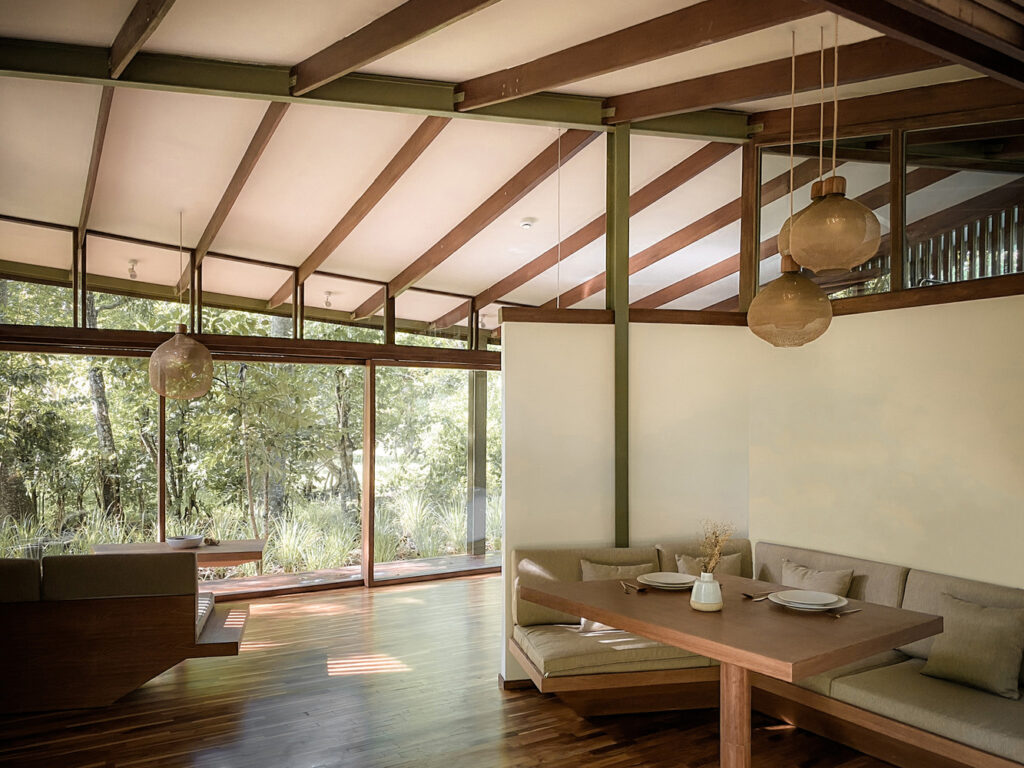
In the Tetra Pod, the sloping roof has a two part function: one – to channelize rainwater for the surrounding vegetation and two – passive ventilation. The roof is perched atop the walls delicately with glass filling the gaps to ensure passive lighting and ventilation. This gorgeous, contemporary roof flows across the pod, tying the space together. It has a key role in raising the aesthetic and functional value of the pod, both inside and outside.
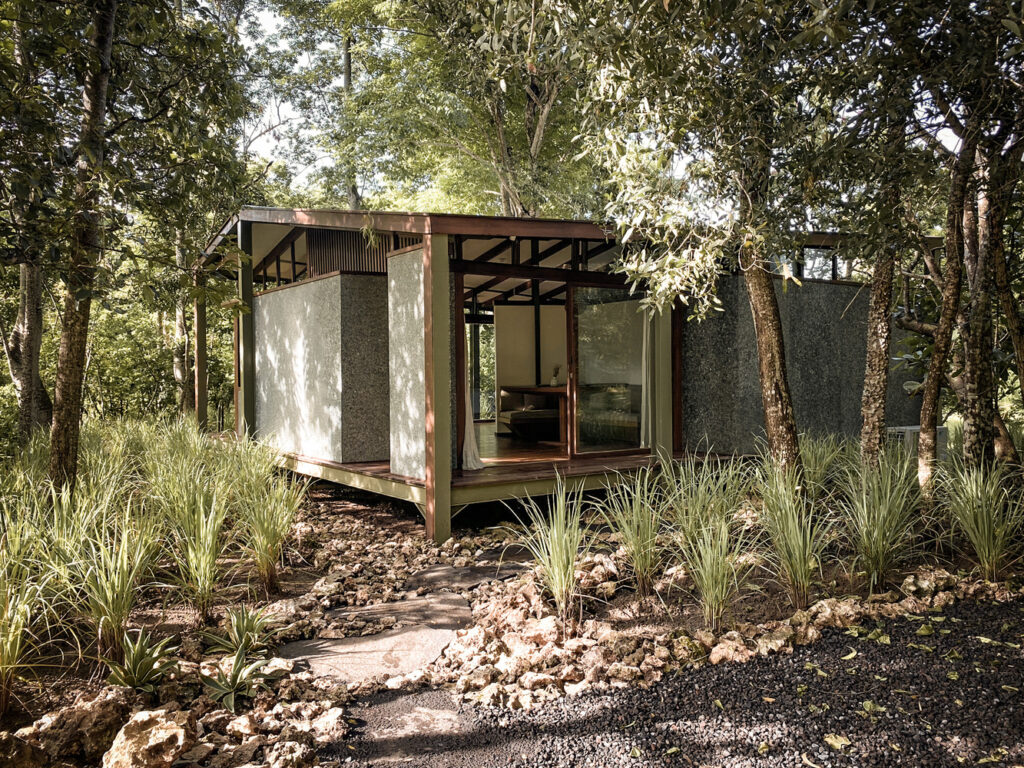
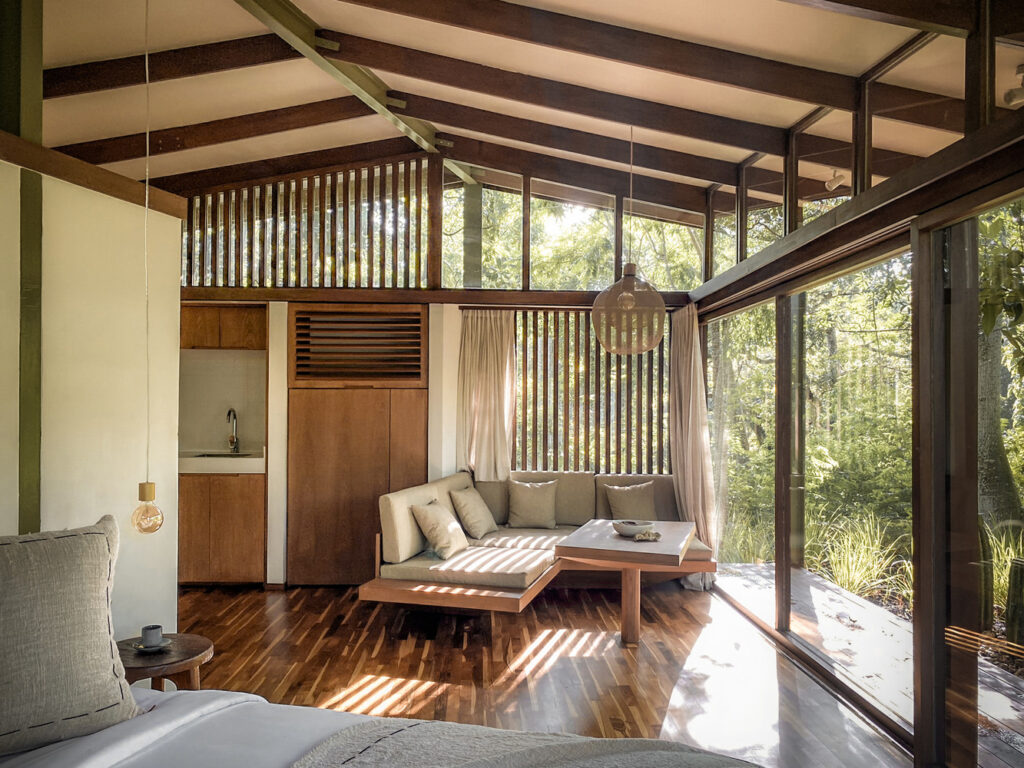
Preserving and inventing
The Shazai House fits perfectly in the context of it’s locale in the same language as the surrounding houses. The designers at Nevertheless and Yusuke Sagawa Architects, however, rewrite the script in this simple, modern home. The sloping roof yet again takes center stage in the design, running along the length of the house and in parts connecting the lowest and highest point. The wooden supports on one side, cut the mass and create an appealing asymmetry to the façade. This same connection is experienced inside, with galleries around a double height space which culminates into an exposed truss work.
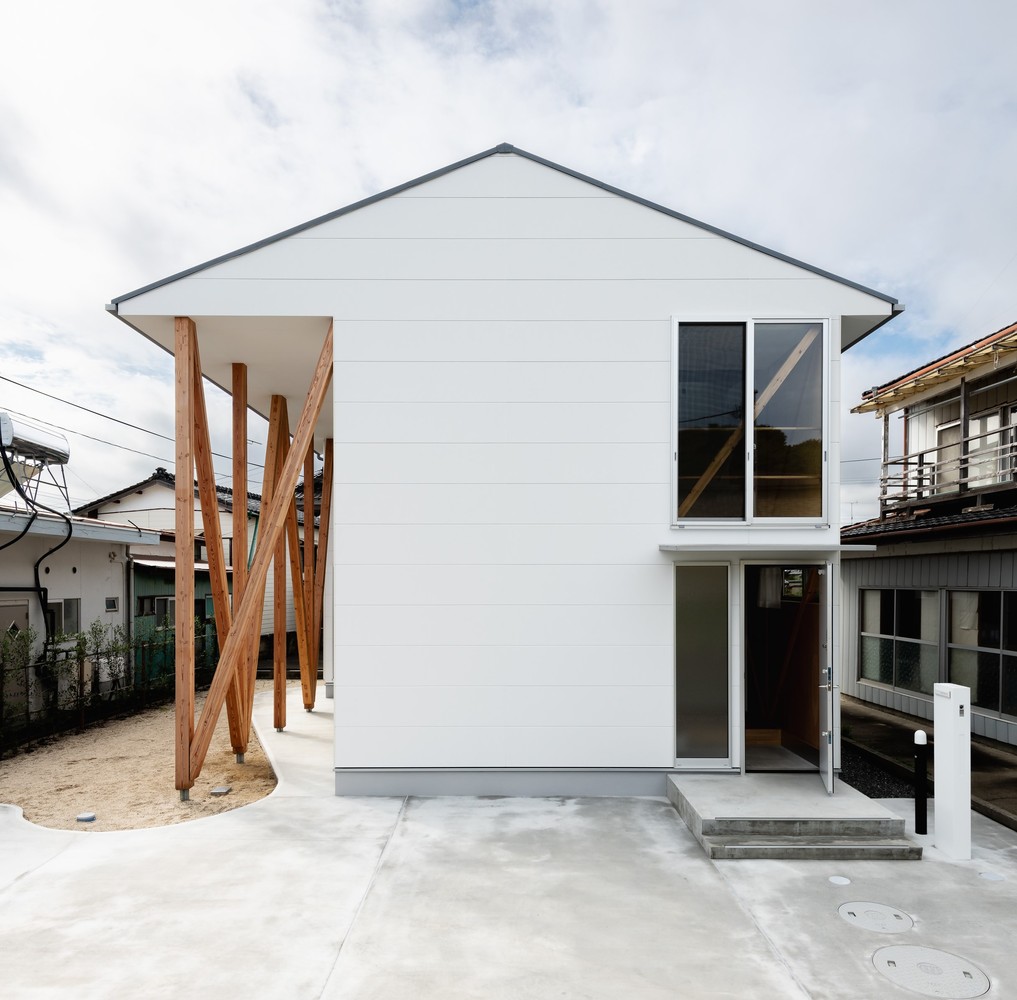
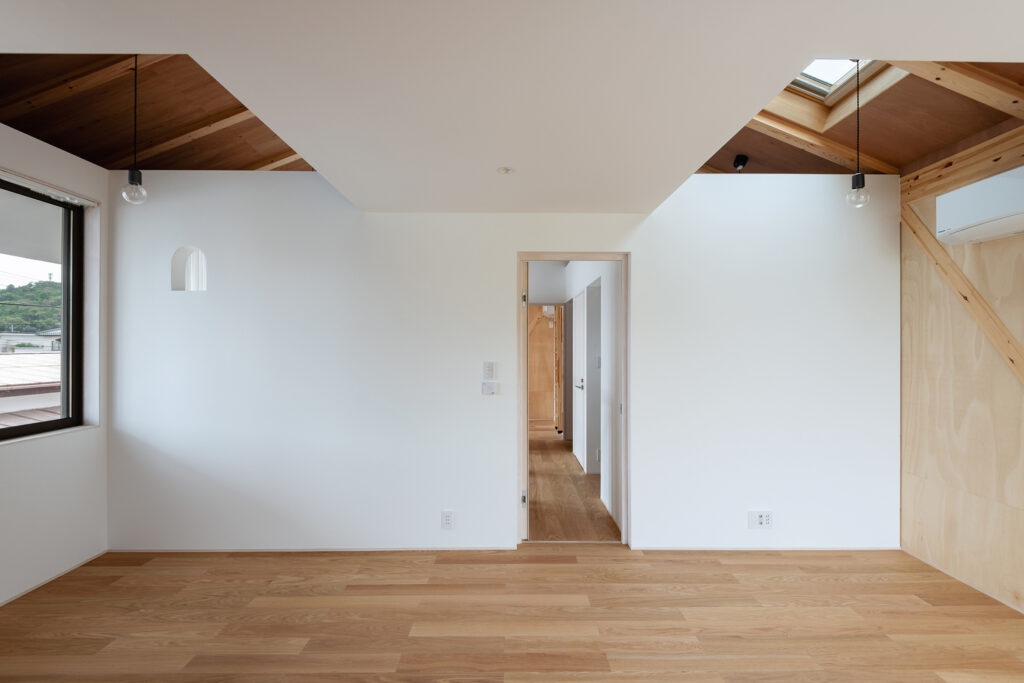
The white and wood combination creates an overall effect of lightness, delicacy and serenity. The floors open up in bits and parts, shyly revealing the roof, as if to nudge the user with its presence. In doing so, the designers make sure that walls and slabs become connectors rather than dividers. The uppermost gallery and the slope come together to create playful niches which are effectively lit by skylights in the roof.
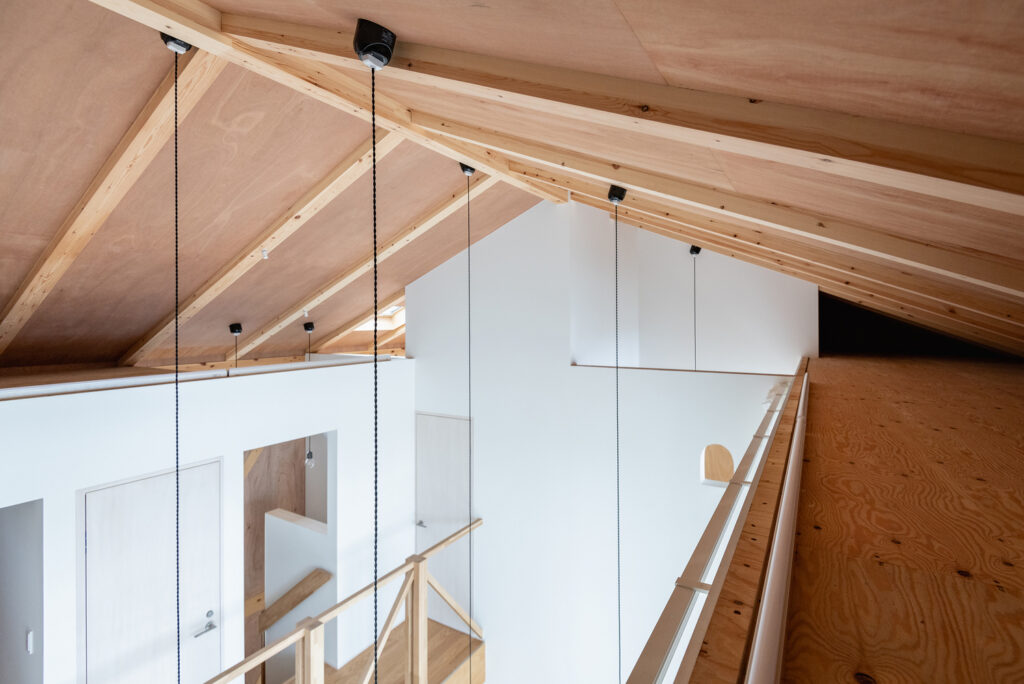
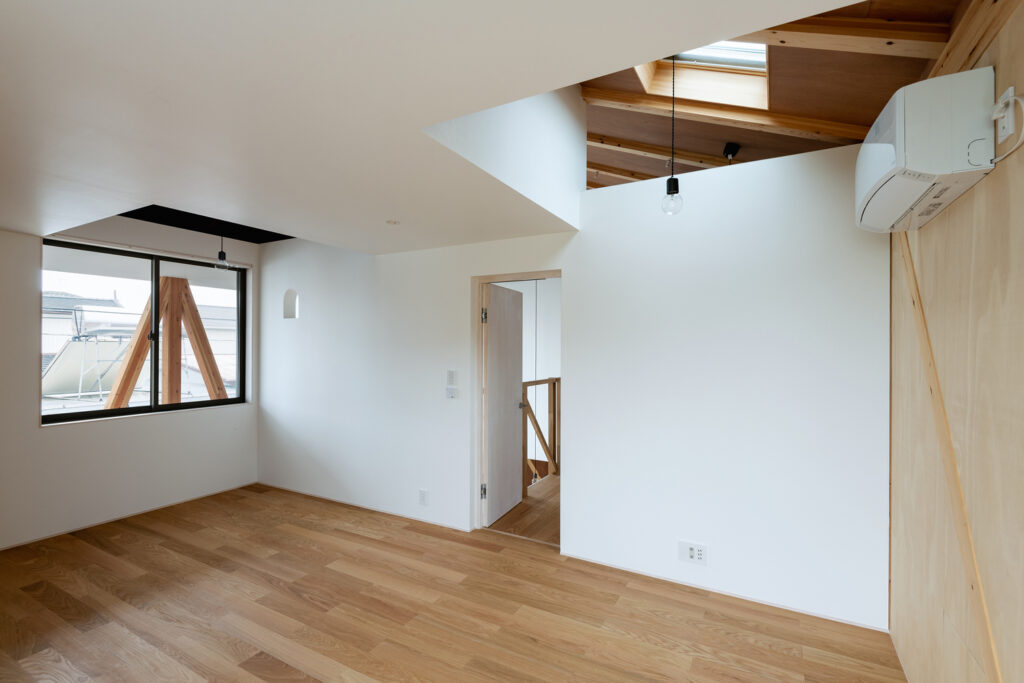
Without lifting the pencil
Another masterclass in sloping roofs is the Hara House designed by Takeru Shoji Architects in Japan. This tent shaped home illustrates what all a roof can become if all stops in imagination are removed. The triangular openings as part of the roof/façade welcome neighbors and passersby, to wait and talk, as a tent rightly should. The two storey house appears to have immersed in the roof, yet the result inside is surprisingly light and open.
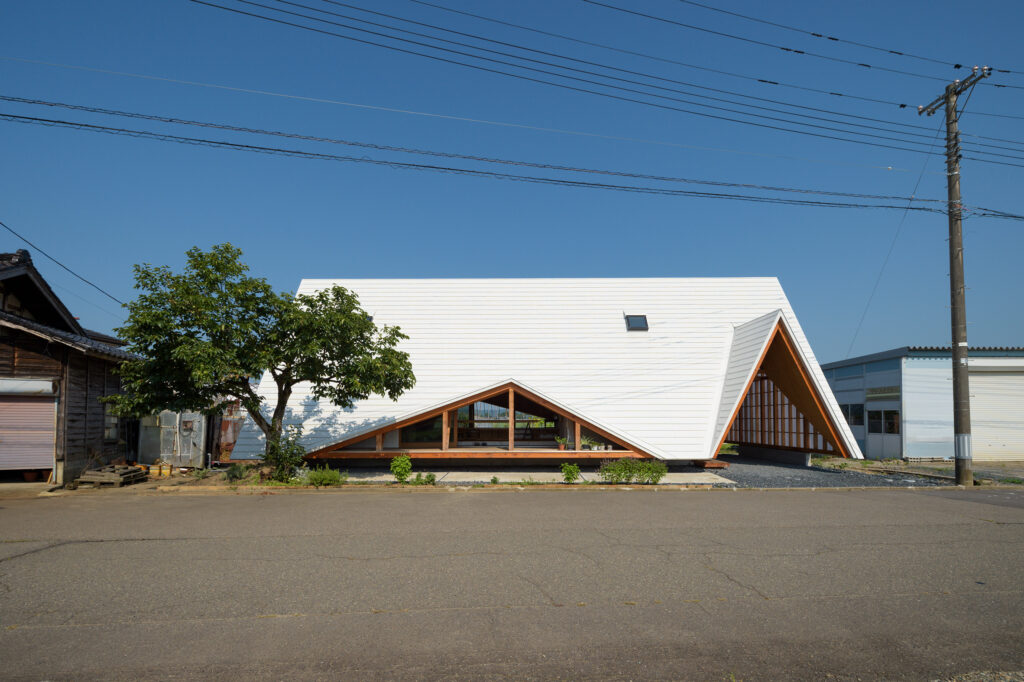
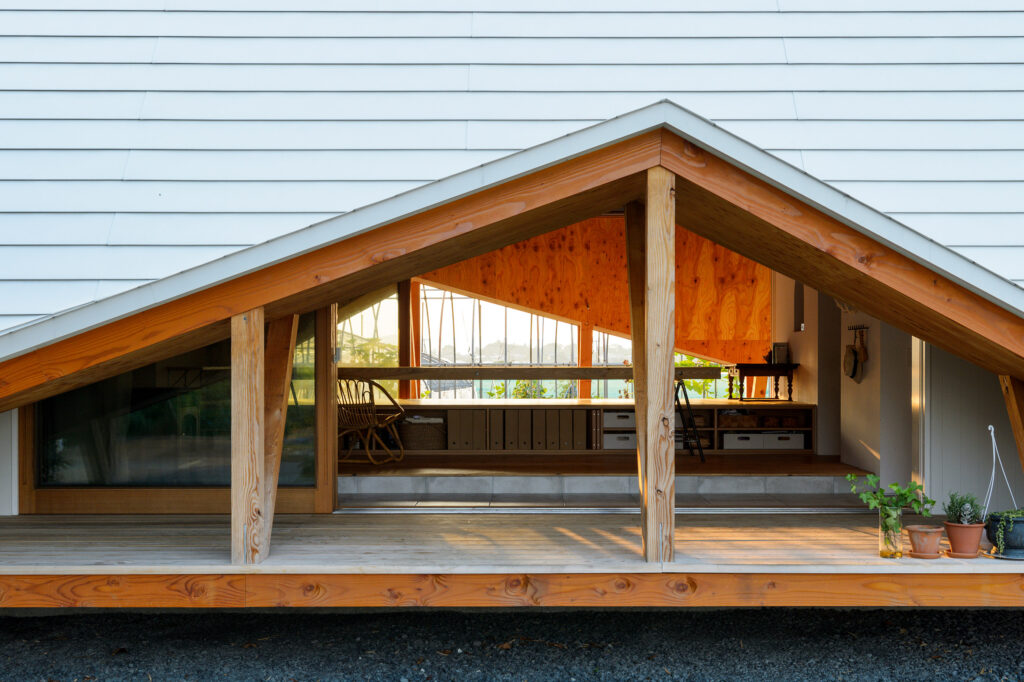
A huge shoutout to the structural team Tetsuya Tanaka Structural Engineers for creating this exceptional form. The opaque roof slats slyly open to create pockets of light and are rested on timber A-frame trusses. The ends of the house open to huge triangular windows, flooding the length of the interior with natural light. The complexity of the roof justifies the simplicity of the planning – minimal, free flowing functions to serve a small family. The upper areas or the first floor, so to speak, is accessed by ladders. The result is stunning and quite obviously the talk of the town, as was intended by the architects.
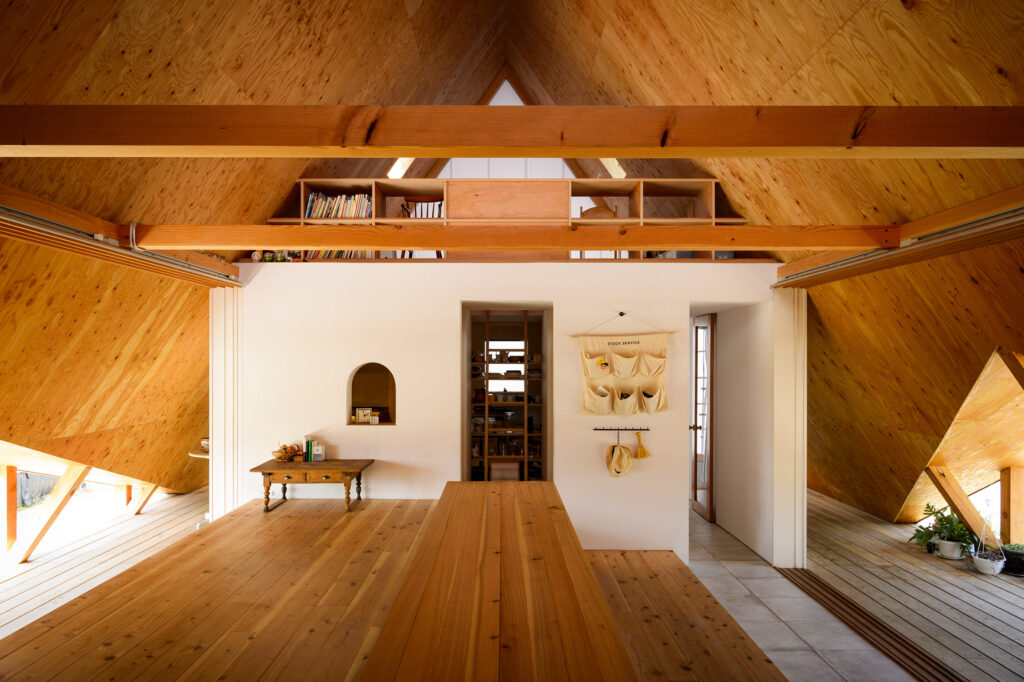
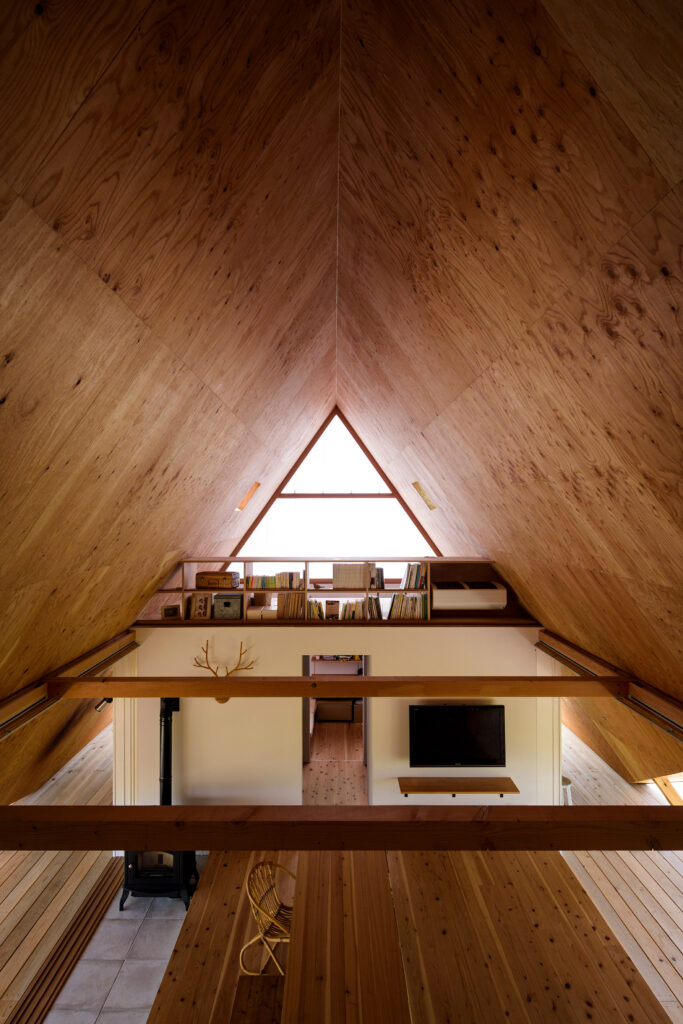
Sloping roofs; true to the variety of aesthetics and functions it can achieve; are addressed by a variety of names. Pitched, gable, hipped, angled or gambrel roof. They are well suited to tropical and cold climates owing to their overhang as a perfect shading device as well as the slope as a natural drain for snow/rain. Modern innovations lets one create terraces, windows and balconies cutting through the sloping roof defying the ‘unusable space at the top’ excuse. Trusses supported on shorter sides, creates a barrier free interior space in long floor plans which makes the sloping roof a feature of choice for sheds, factories, homes, offices and commercial buildings alike. Its versatility can also be noted in the fact that modern, rustic, contemporary, traditional or futuristic buildings, utilize it equally. In totality, sloped roofs have and will be interesting building elements worthy of further investigation and maneuvers.
